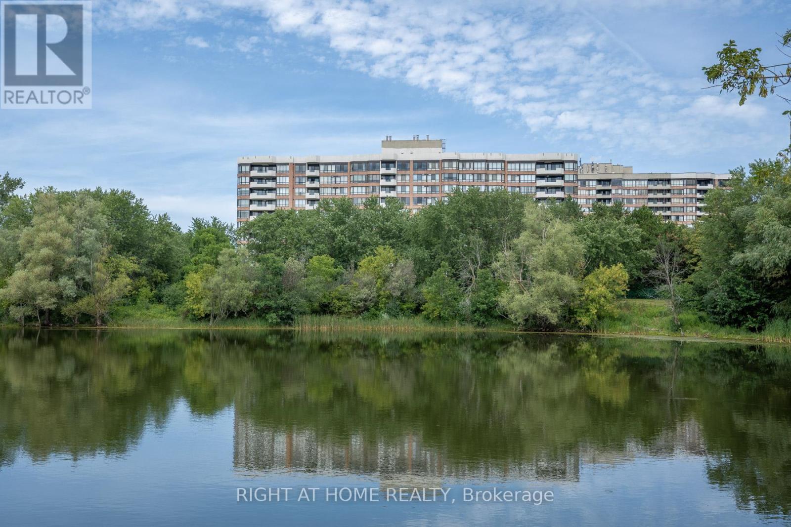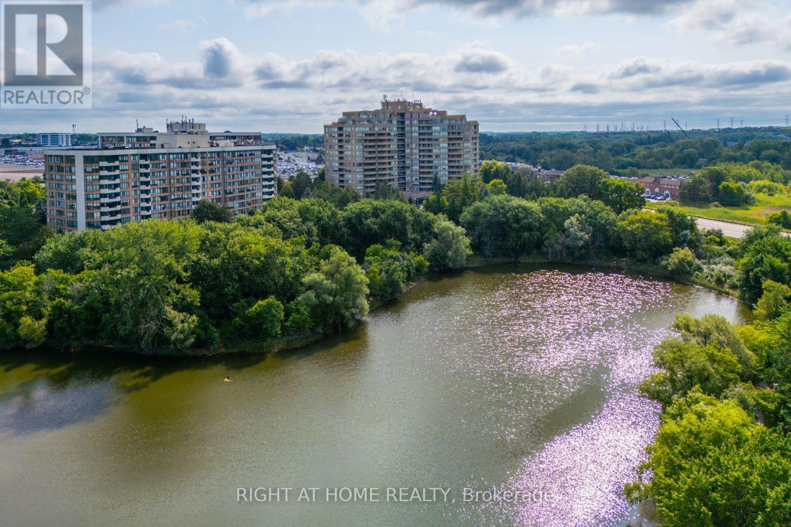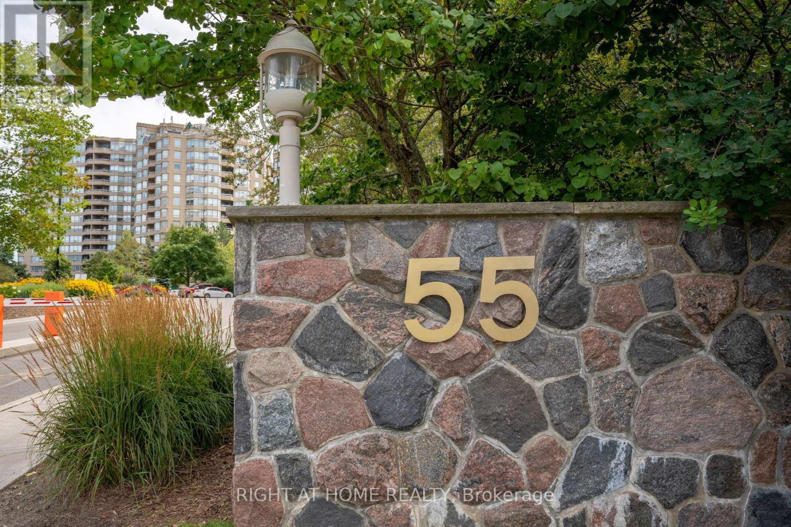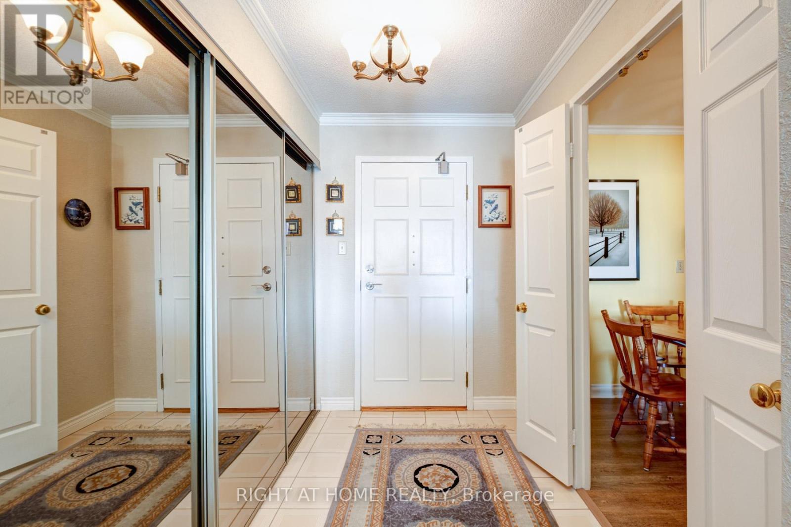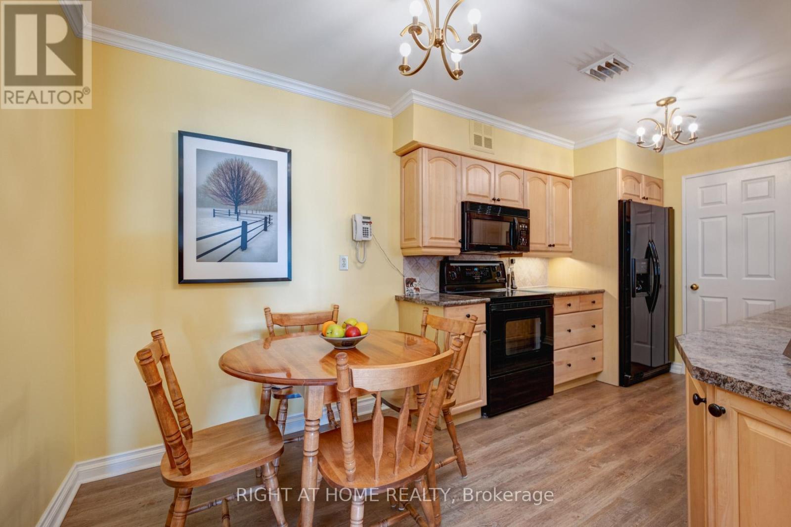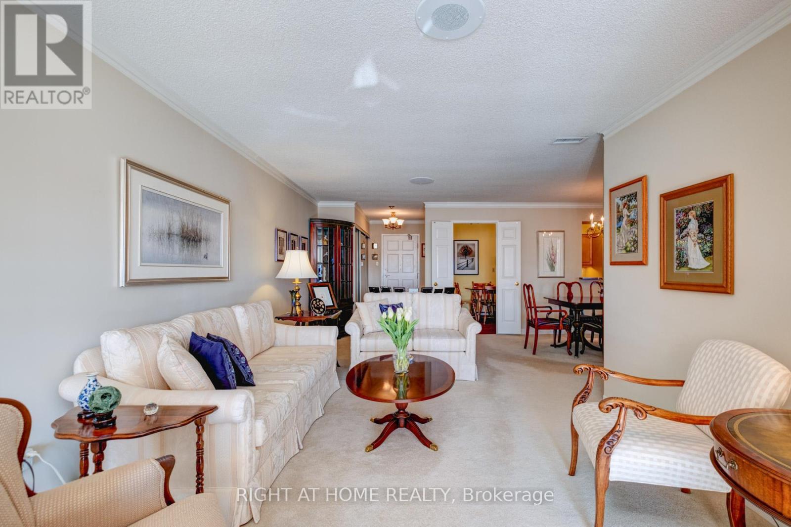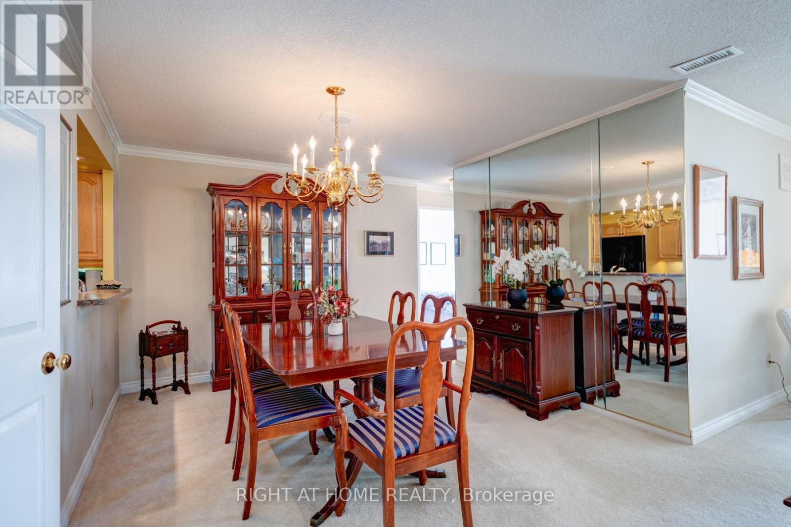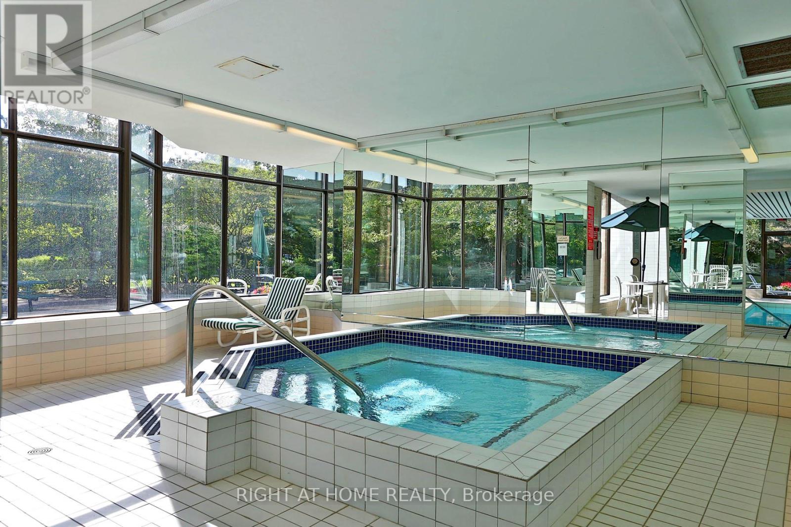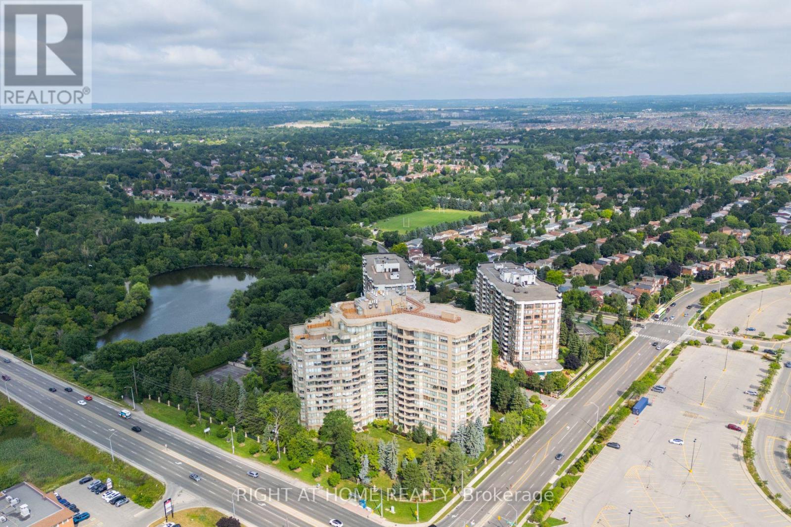Ph6 - 55 Austin Drive Markham (Markville), Ontario L3R 8H5
$799,000Maintenance, Heat, Water, Common Area Maintenance, Insurance, Parking, Electricity, Cable TV
$1,459.42 Monthly
Maintenance, Heat, Water, Common Area Maintenance, Insurance, Parking, Electricity, Cable TV
$1,459.42 MonthlyLive Above The Crowd-Penthouse, In The Centre Of Convenience * Tridel Built Walden Pond 1 * This 1,345 S.F. Condo Has Clear Breathtaking Views Of Pond, Park & Rouge River From Both Bedrooms And Den. Renovated Kitchen and Bathrooms. 2 Fan Coils Were Recently Replaced. B/I Speakers & equipment. Two Car Parking, Locker & Ensuite Storage. 24 Hr Gatehouse. * Fabulous Recreation: Indoor Salt Water Swimming Pool, Guest Suites, Billiard, Gym, B.B.Q, Tennis Court & More. Great Location, Next To Markville Mall, Restaurants, Cafes, Parks, Pond, Close To Hwy 7 & 407, Viva * York Bus, Main Street Unionville. ******No Dogs Allowed, No Smokings**** (id:50787)
Property Details
| MLS® Number | N12024127 |
| Property Type | Single Family |
| Community Name | Markville |
| Community Features | Pet Restrictions |
| Parking Space Total | 2 |
Building
| Bathroom Total | 2 |
| Bedrooms Above Ground | 2 |
| Bedrooms Below Ground | 1 |
| Bedrooms Total | 3 |
| Amenities | Storage - Locker |
| Appliances | Blinds, Dishwasher, Dryer, Freezer, Microwave, Stove, Washer, Refrigerator |
| Cooling Type | Central Air Conditioning |
| Exterior Finish | Concrete |
| Flooring Type | Carpeted, Ceramic |
| Heating Fuel | Natural Gas |
| Heating Type | Forced Air |
| Size Interior | 1200 - 1399 Sqft |
| Type | Apartment |
Parking
| Underground | |
| Garage |
Land
| Acreage | No |
Rooms
| Level | Type | Length | Width | Dimensions |
|---|---|---|---|---|
| Flat | Living Room | 3.66 m | 3.36 m | 3.66 m x 3.36 m |
| Flat | Dining Room | 3.45 m | 3.36 m | 3.45 m x 3.36 m |
| Flat | Kitchen | 4.85 m | 2.6 m | 4.85 m x 2.6 m |
| Flat | Primary Bedroom | 4.56 m | 3.3 m | 4.56 m x 3.3 m |
| Flat | Bedroom 2 | 3.4 m | 3.05 m | 3.4 m x 3.05 m |
| Flat | Sunroom | 3.36 m | 3.05 m | 3.36 m x 3.05 m |
| Flat | Foyer | 2.6 m | 1.15 m | 2.6 m x 1.15 m |
https://www.realtor.ca/real-estate/28035072/ph6-55-austin-drive-markham-markville-markville

