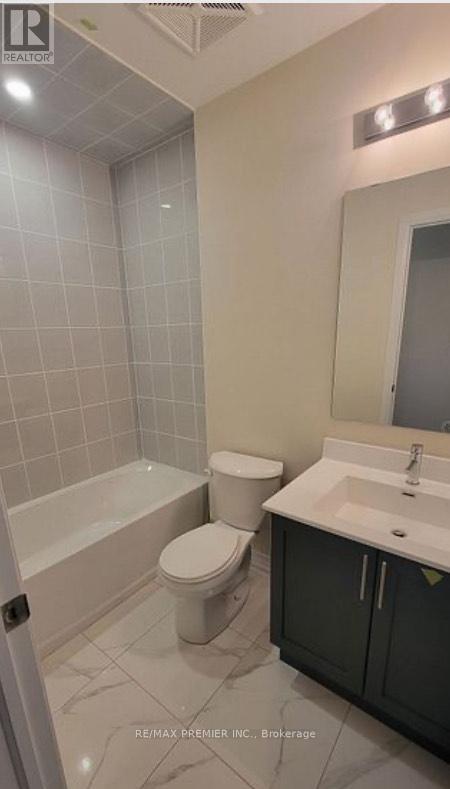289-597-1980
infolivingplus@gmail.com
104 - 1581 Rose Way Milton (1026 - Cb Cobban), Ontario L9T 7E7
2 Bedroom
2 Bathroom
1200 - 1399 sqft
Central Air Conditioning
Forced Air
$3,000 Monthly
Welcome To This Brand-New 2 Bedroom And 2 Washroom Luxury Townhome. This House Features 9 Ft Ceilings, Sleek Laminate Flooring Throughout, An Open-Concept Living And Dining Area, And A Contemporary Kitchen Equipped With Stainless Steel Appliances And Granite Countertops. Enjoy A Large Rooftop Terrace, Great For Entertaining Plus A Balcony On The Main Level. This Beautiful Townhouse Not Only Offers A Parking Spot But Also A Locker For All Your Extra Storage Needs. Large Windows Grace The Home, Allowing Lots Of Natural Light To Flood In. Minutes To Milton GO, Public Transit, Parks, Shopping, Highway 401/407/403. (id:50787)
Property Details
| MLS® Number | W11967761 |
| Property Type | Single Family |
| Community Name | 1026 - CB Cobban |
| Community Features | Pet Restrictions |
| Parking Space Total | 1 |
Building
| Bathroom Total | 2 |
| Bedrooms Above Ground | 2 |
| Bedrooms Total | 2 |
| Age | New Building |
| Amenities | Storage - Locker |
| Cooling Type | Central Air Conditioning |
| Exterior Finish | Brick |
| Flooring Type | Laminate |
| Foundation Type | Unknown |
| Heating Fuel | Natural Gas |
| Heating Type | Forced Air |
| Stories Total | 3 |
| Size Interior | 1200 - 1399 Sqft |
| Type | Row / Townhouse |
Parking
| Underground |
Land
| Acreage | No |
Rooms
| Level | Type | Length | Width | Dimensions |
|---|---|---|---|---|
| Second Level | Primary Bedroom | 2.48 m | 4.34 m | 2.48 m x 4.34 m |
| Second Level | Bedroom 2 | 2.54 m | 3.63 m | 2.54 m x 3.63 m |
| Main Level | Living Room | 3.6 m | 5.94 m | 3.6 m x 5.94 m |
| Main Level | Kitchen | 2.22 m | 5.18 m | 2.22 m x 5.18 m |
https://www.realtor.ca/real-estate/27903281/104-1581-rose-way-milton-1026-cb-cobban-1026-cb-cobban












