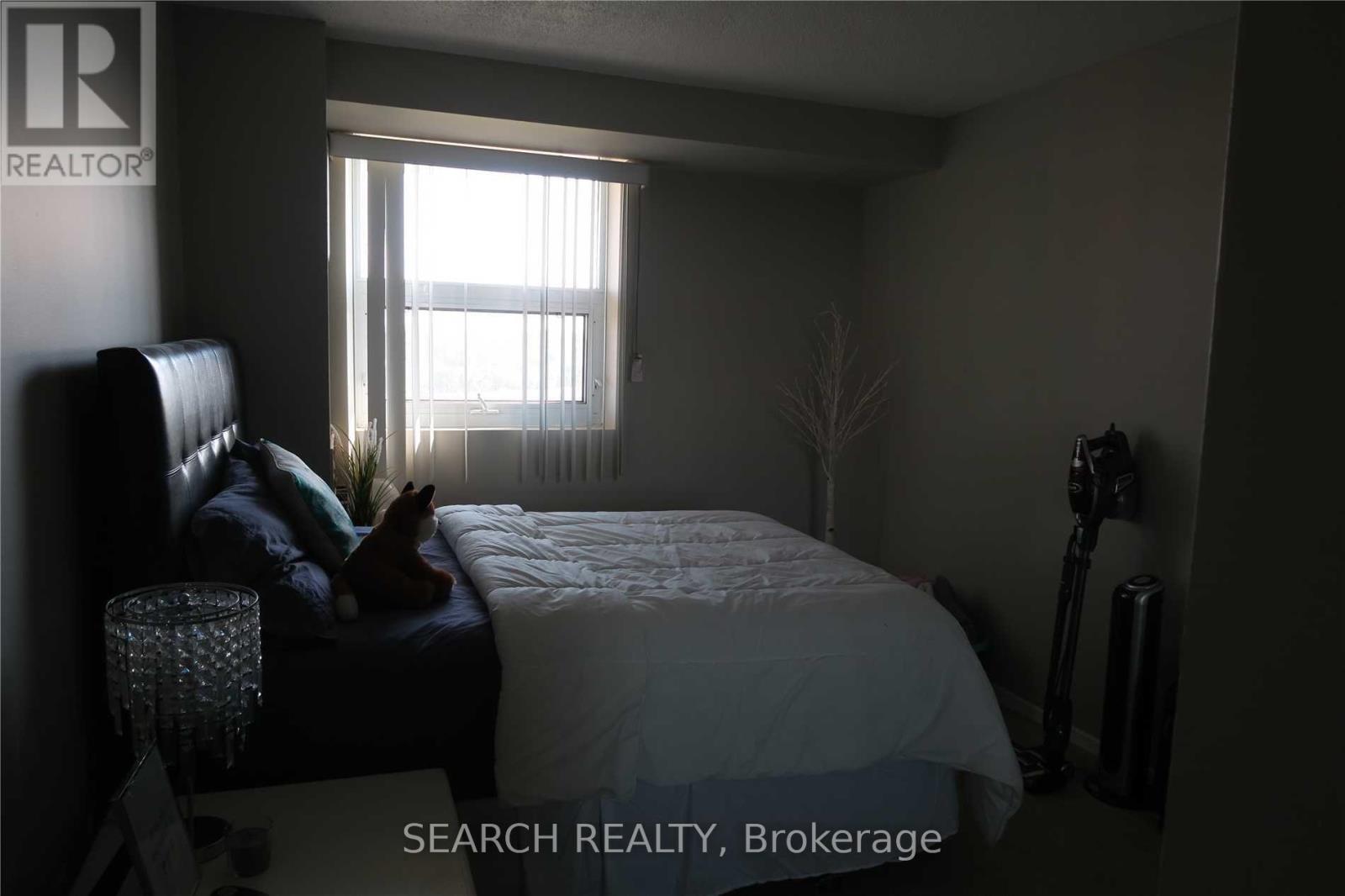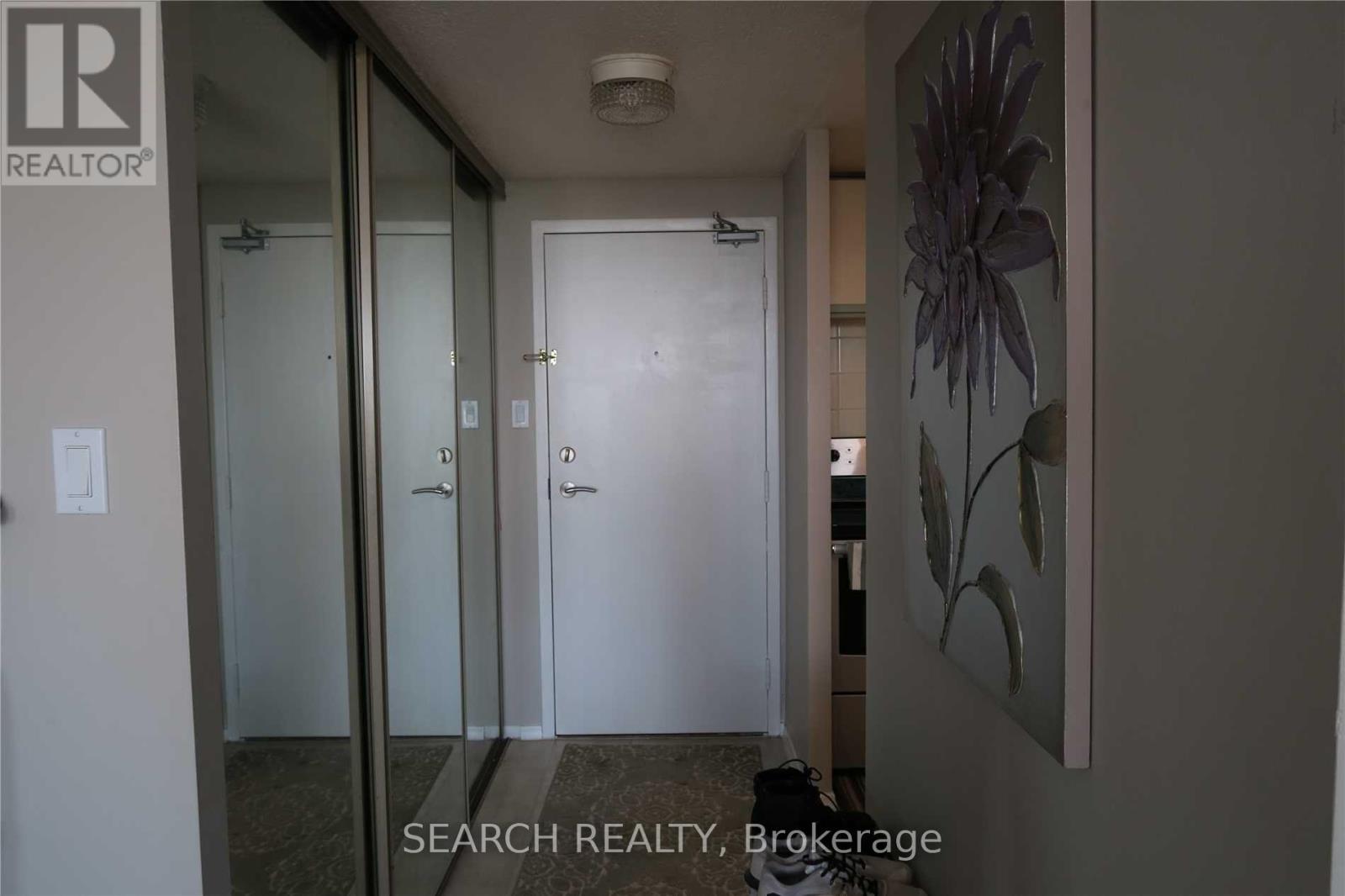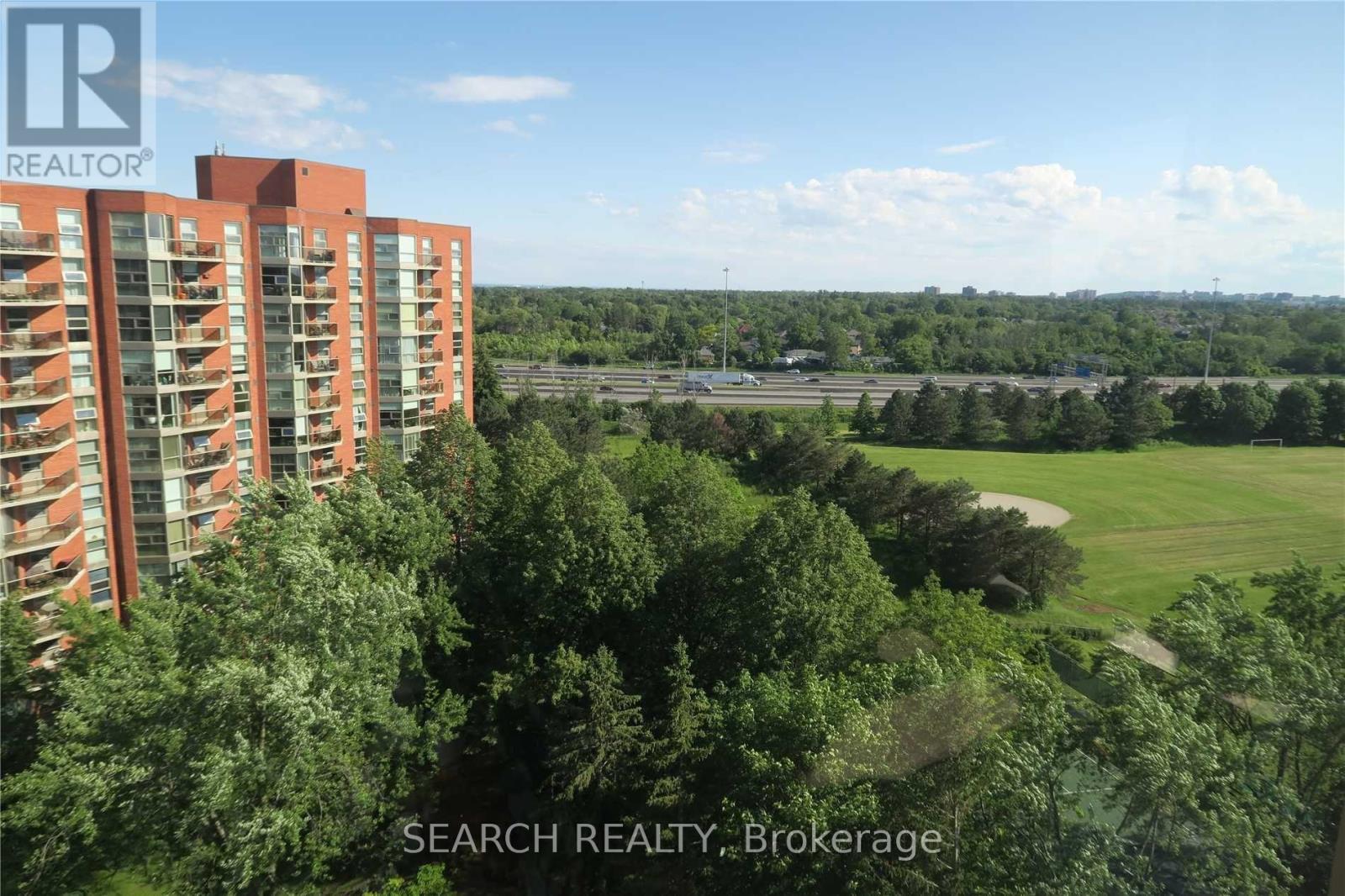289-597-1980
infolivingplus@gmail.com
1101 - 10 Dean Park Road Toronto (Rouge), Ontario M1B 3G8
2 Bedroom
2 Bathroom
1000 - 1199 sqft
Central Air Conditioning
Forced Air
$2,800 Monthly
Bright And Sunny South West Exposure Condo. Very Spacious 2 Bedroom/2 Bathroom Unit in The Prestigious Camargue II Condo Complex Featuring Laminate throughout, Award-Winning Gardens, Spotless Maintenance, On-Site Management Office, Upgraded Common Areas & 24-Hour Security. Amenities Include Saltwater Pool, Exercise Room, Sauna, Tennis Court, Car Wash, Etc. Steps To Ttc And Hwy 401, Schools, Library And Shopping. Very Safe Neighborhood. (id:50787)
Property Details
| MLS® Number | E12061886 |
| Property Type | Single Family |
| Community Name | Rouge E11 |
| Amenities Near By | Park, Place Of Worship, Public Transit, Schools |
| Community Features | Pet Restrictions, Community Centre |
| Features | Balcony |
| Parking Space Total | 1 |
| Structure | Tennis Court |
Building
| Bathroom Total | 2 |
| Bedrooms Above Ground | 2 |
| Bedrooms Total | 2 |
| Amenities | Car Wash, Security/concierge, Exercise Centre, Party Room |
| Appliances | Dryer, Stove, Washer, Refrigerator |
| Cooling Type | Central Air Conditioning |
| Exterior Finish | Brick |
| Fire Protection | Alarm System, Monitored Alarm |
| Flooring Type | Laminate |
| Heating Fuel | Natural Gas |
| Heating Type | Forced Air |
| Size Interior | 1000 - 1199 Sqft |
| Type | Apartment |
Parking
| Underground | |
| Garage |
Land
| Acreage | No |
| Land Amenities | Park, Place Of Worship, Public Transit, Schools |
Rooms
| Level | Type | Length | Width | Dimensions |
|---|---|---|---|---|
| Flat | Living Room | 16.63 m | 22.14 m | 16.63 m x 22.14 m |
| Flat | Dining Room | 16.63 m | 22.14 m | 16.63 m x 22.14 m |
| Flat | Kitchen | 7.28 m | 10.17 m | 7.28 m x 10.17 m |
| Flat | Primary Bedroom | 16.76 m | 11.48 m | 16.76 m x 11.48 m |
| Flat | Bedroom 2 | 12.89 m | 9.91 m | 12.89 m x 9.91 m |
| Flat | Laundry Room | 2.6 m | 1.2 m | 2.6 m x 1.2 m |
https://www.realtor.ca/real-estate/28120705/1101-10-dean-park-road-toronto-rouge-rouge-e11

























