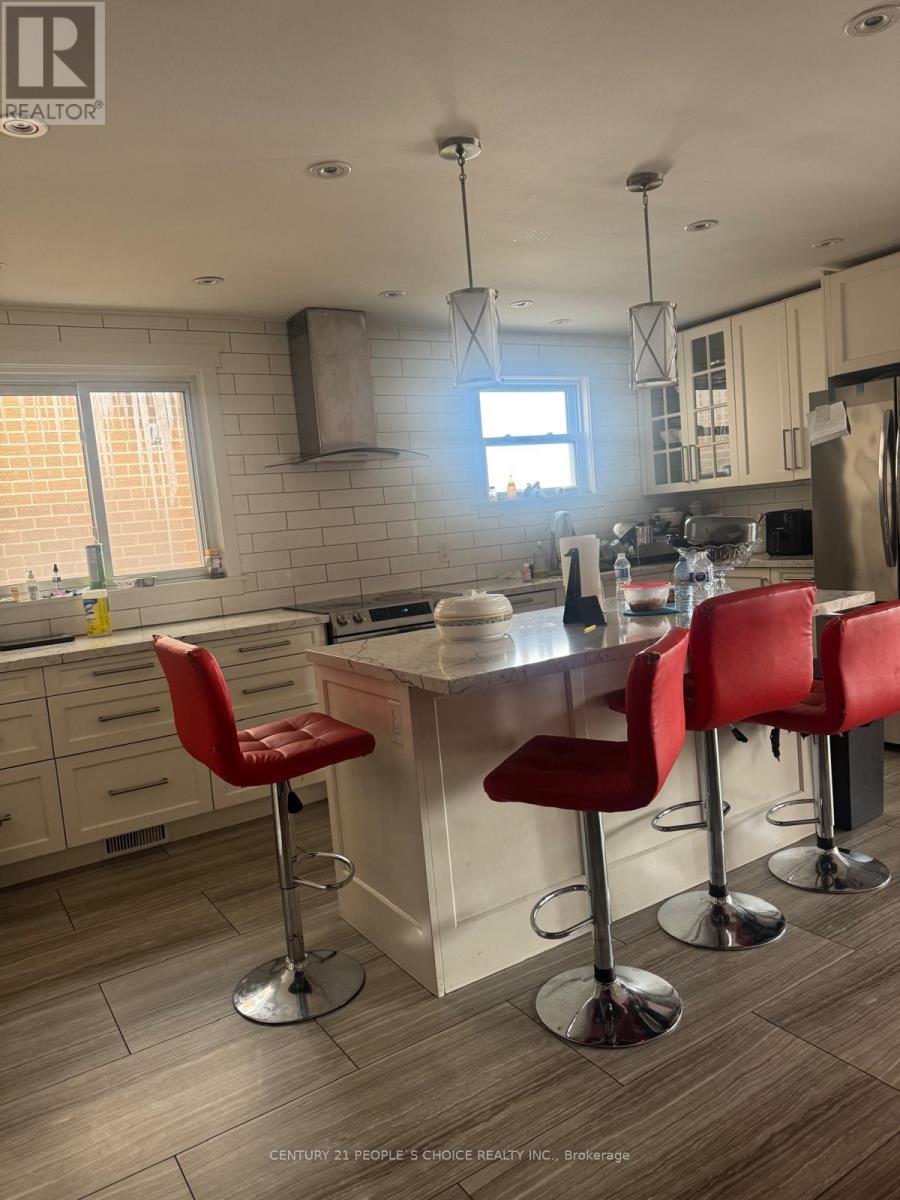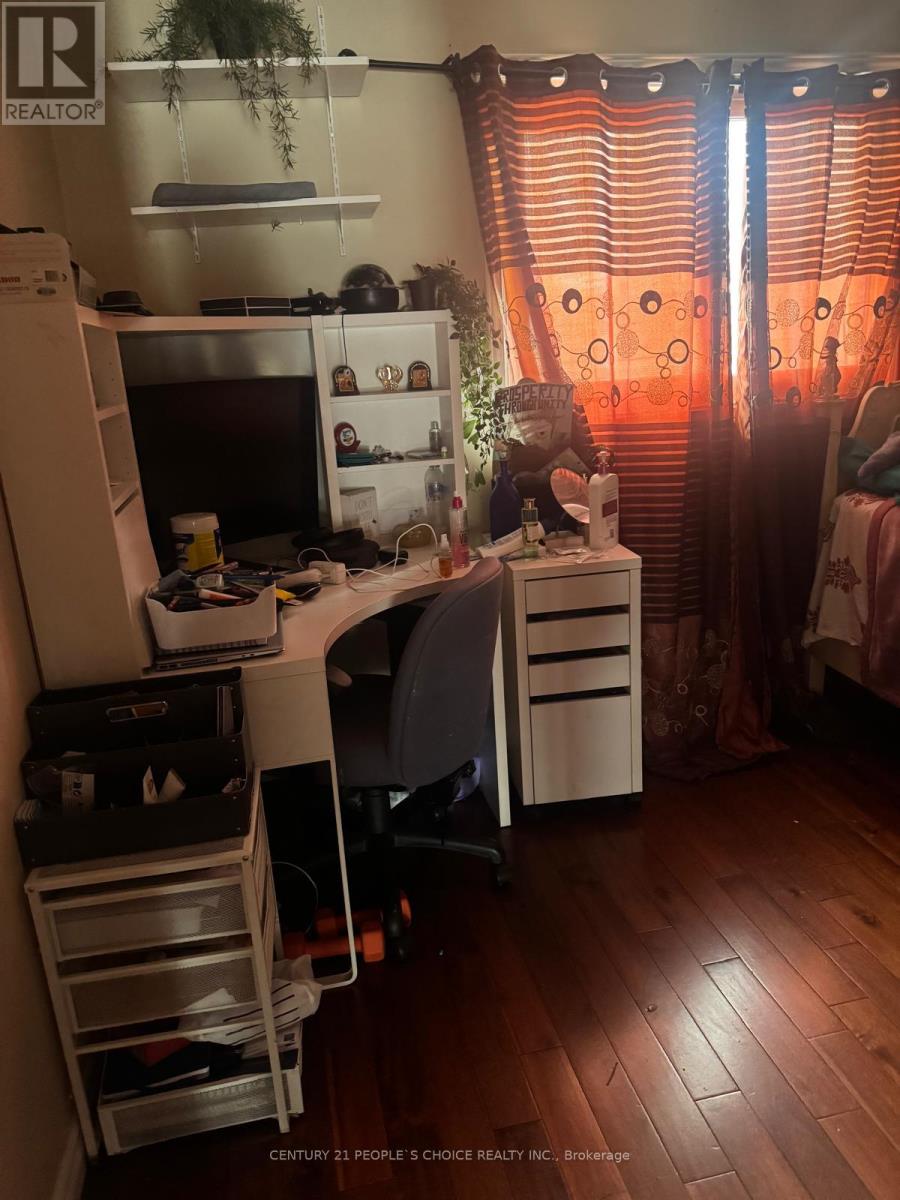289-597-1980
infolivingplus@gmail.com
Upper - 14 Albermarle Court Brampton (Heart Lake), Ontario L6Z 1R4
3 Bedroom
1 Bathroom
Fireplace
Central Air Conditioning
Forced Air
$2,600 Monthly
Unbelievable Opportunity To Rent This Fantastic Heart Lake Family Home. This 5 Level Backsplit Has An Amazing Renovated Kitchen That Will Make You The Envy Of All Your Friends. On The Upper Floor Are 3 Bedrooms And A 4 Pc Washroom. On The Main Floor Is A Separate Side Entrance, Family Room With A Wood Burning Fireplace, Office, Laundry And 3Pc Washroom. Upper Portion Only + 70% Utilities !!! With Beautiful Landscaping, A Great Deck For Entertaining And A Custom-Built Garden Shed For Storage. The Front Yard Is Tucked Near The End Of The Child-Safe Court, Steps From A Parkette Or A Small Walk To Loafers Lake. Call This Home! (id:50787)
Property Details
| MLS® Number | W11967789 |
| Property Type | Single Family |
| Community Name | Heart Lake |
| Parking Space Total | 2 |
Building
| Bathroom Total | 1 |
| Bedrooms Above Ground | 3 |
| Bedrooms Total | 3 |
| Construction Style Attachment | Detached |
| Construction Style Split Level | Backsplit |
| Cooling Type | Central Air Conditioning |
| Exterior Finish | Brick |
| Fireplace Present | Yes |
| Flooring Type | Hardwood |
| Foundation Type | Concrete |
| Heating Fuel | Natural Gas |
| Heating Type | Forced Air |
| Type | House |
| Utility Water | Municipal Water |
Parking
| Garage |
Land
| Acreage | No |
| Sewer | Sanitary Sewer |
Rooms
| Level | Type | Length | Width | Dimensions |
|---|---|---|---|---|
| Second Level | Primary Bedroom | 4.57 m | 4.72 m | 4.57 m x 4.72 m |
| Second Level | Bedroom 2 | 4.35 m | 3.5 m | 4.35 m x 3.5 m |
| Second Level | Bedroom 3 | 3.04 m | 3.26 m | 3.04 m x 3.26 m |
| Upper Level | Kitchen | 4.08 m | 6.08 m | 4.08 m x 6.08 m |
| Upper Level | Dining Room | 4.26 m | 4.99 m | 4.26 m x 4.99 m |
https://www.realtor.ca/real-estate/27903464/upper-14-albermarle-court-brampton-heart-lake-heart-lake











