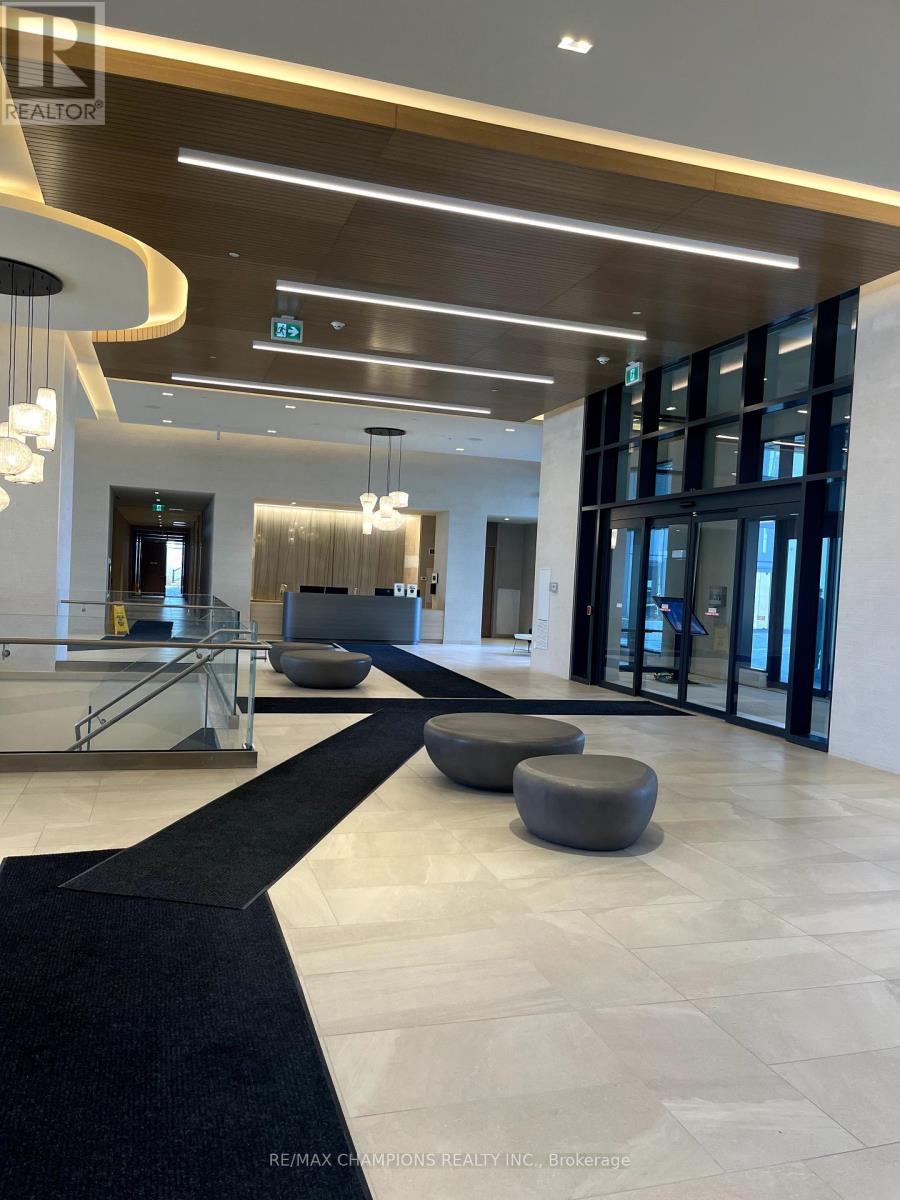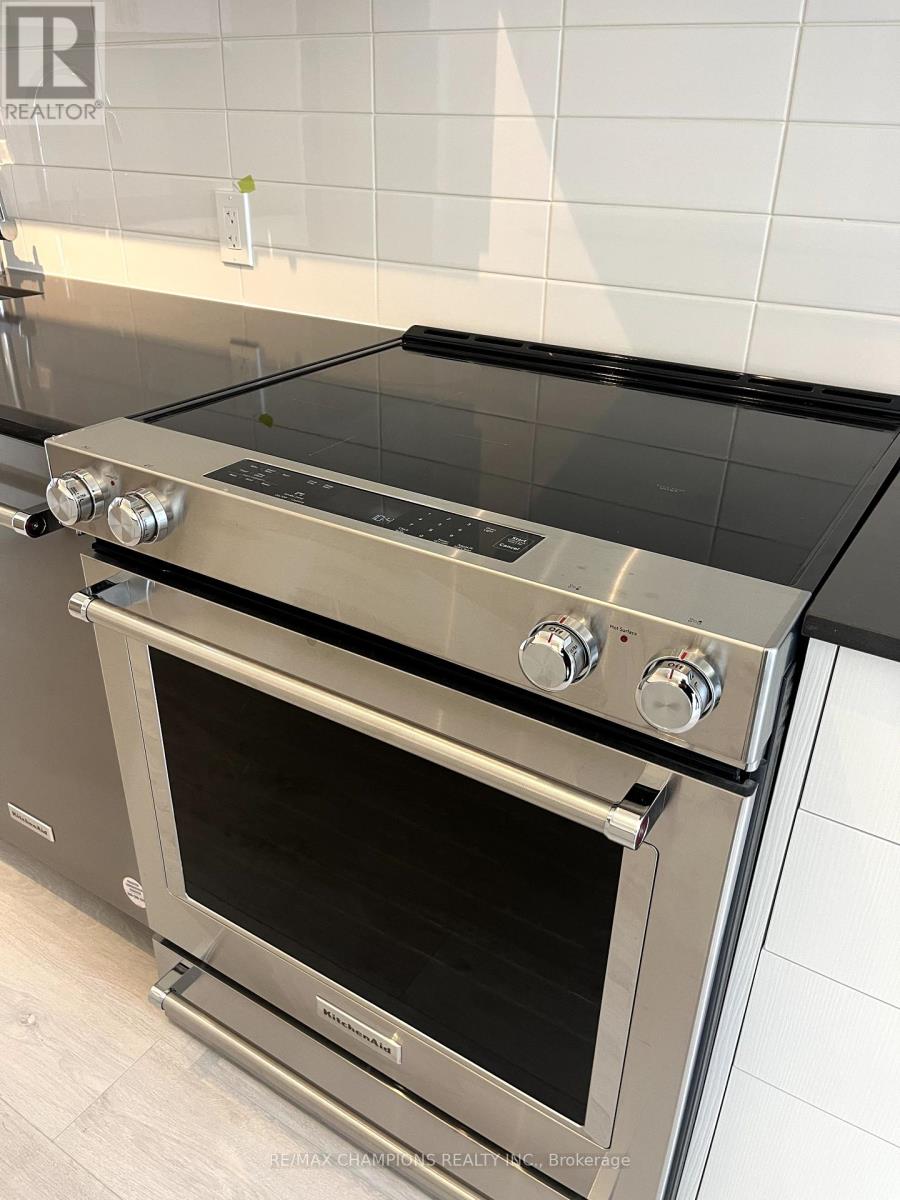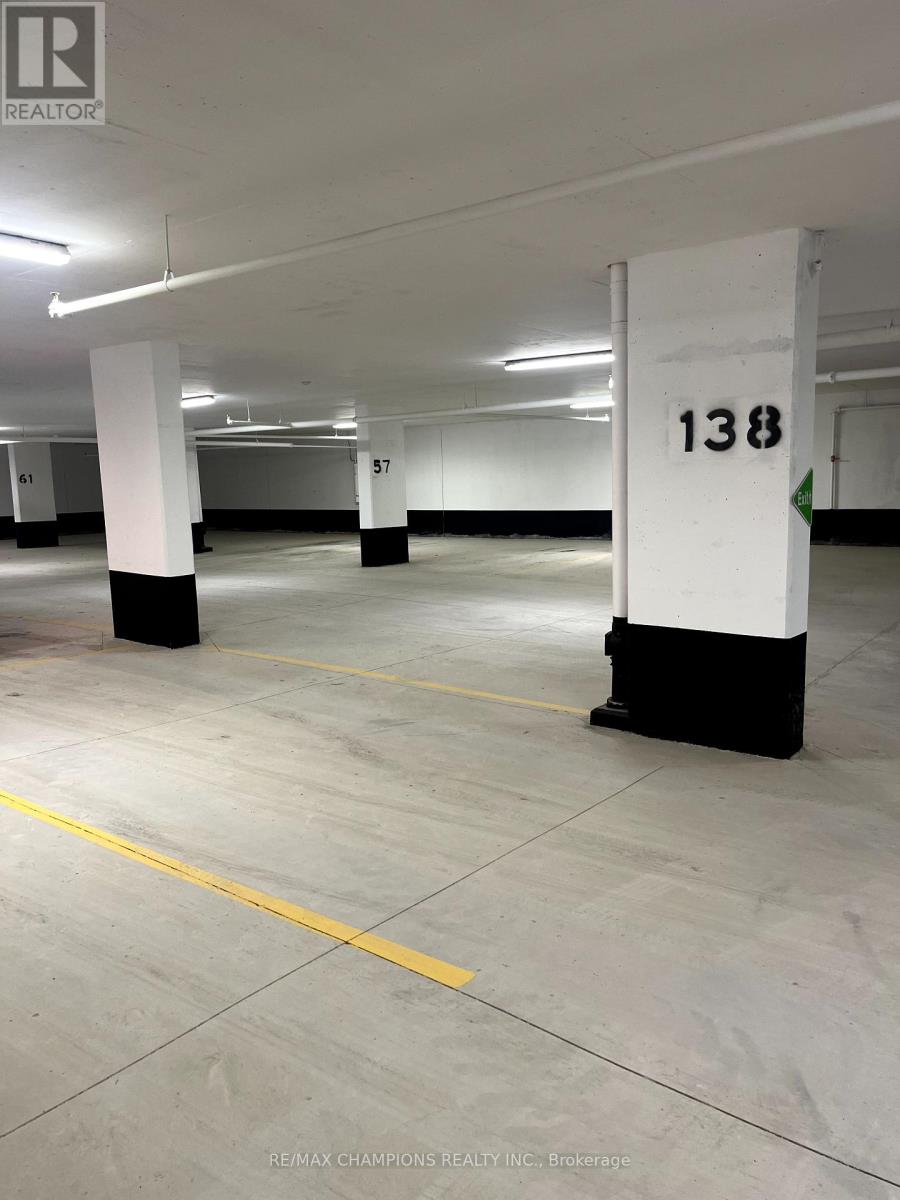2 Bedroom
3 Bathroom
800 - 899 sqft
Central Air Conditioning
Forced Air
$3,000 Monthly
Beautiful 2 Bedroom, 2.5 Washrooms with 1 Parking and 1 Locker is available for lease at Charisma 2 *NORTH* Tower By Greenpark. It offers 877 sq ft of interior and 178 sq ft of Balcony, total of 1055 sq ft of total space. 9 Ft ceiling, Designer Kitchen W/Centre Island, Quarts Counter top, Backsplash and Premium Brand Stainless Steel Appliance Package. Primary Bedroom W/Large Walk-in Closet and 4 Piece Ensuite. Second Bedroom with 2 Large Double Closets. Convenience of Ensuite Laundry. Enjoy the Modern and Comfort Living Style. Steps to Vaughan Mills Shopping Centre. Close to Subway, GO, Transit, Hwy 400 & 407, Yorkville University & York University and Many Amenities. (id:50787)
Property Details
|
MLS® Number
|
N12080374 |
|
Property Type
|
Single Family |
|
Community Name
|
Vellore Village |
|
Amenities Near By
|
Hospital, Park, Place Of Worship, Public Transit, Schools |
|
Community Features
|
Pet Restrictions |
|
Features
|
Balcony |
|
Parking Space Total
|
1 |
Building
|
Bathroom Total
|
3 |
|
Bedrooms Above Ground
|
2 |
|
Bedrooms Total
|
2 |
|
Age
|
New Building |
|
Amenities
|
Exercise Centre, Recreation Centre, Party Room, Sauna |
|
Cooling Type
|
Central Air Conditioning |
|
Exterior Finish
|
Concrete |
|
Flooring Type
|
Laminate |
|
Half Bath Total
|
1 |
|
Heating Fuel
|
Natural Gas |
|
Heating Type
|
Forced Air |
|
Size Interior
|
800 - 899 Sqft |
|
Type
|
Apartment |
Parking
Land
|
Acreage
|
No |
|
Land Amenities
|
Hospital, Park, Place Of Worship, Public Transit, Schools |
Rooms
| Level |
Type |
Length |
Width |
Dimensions |
|
Flat |
Living Room |
6.8 m |
3.29 m |
6.8 m x 3.29 m |
|
Flat |
Dining Room |
6.8 m |
3.29 m |
6.8 m x 3.29 m |
|
Flat |
Kitchen |
6.8 m |
3.29 m |
6.8 m x 3.29 m |
|
Flat |
Primary Bedroom |
3.05 m |
3.05 m |
3.05 m x 3.05 m |
|
Flat |
Bedroom 2 |
3.05 m |
2.74 m |
3.05 m x 2.74 m |
https://www.realtor.ca/real-estate/28162540/1911-8960-jane-street-vaughan-vellore-village-vellore-village





































