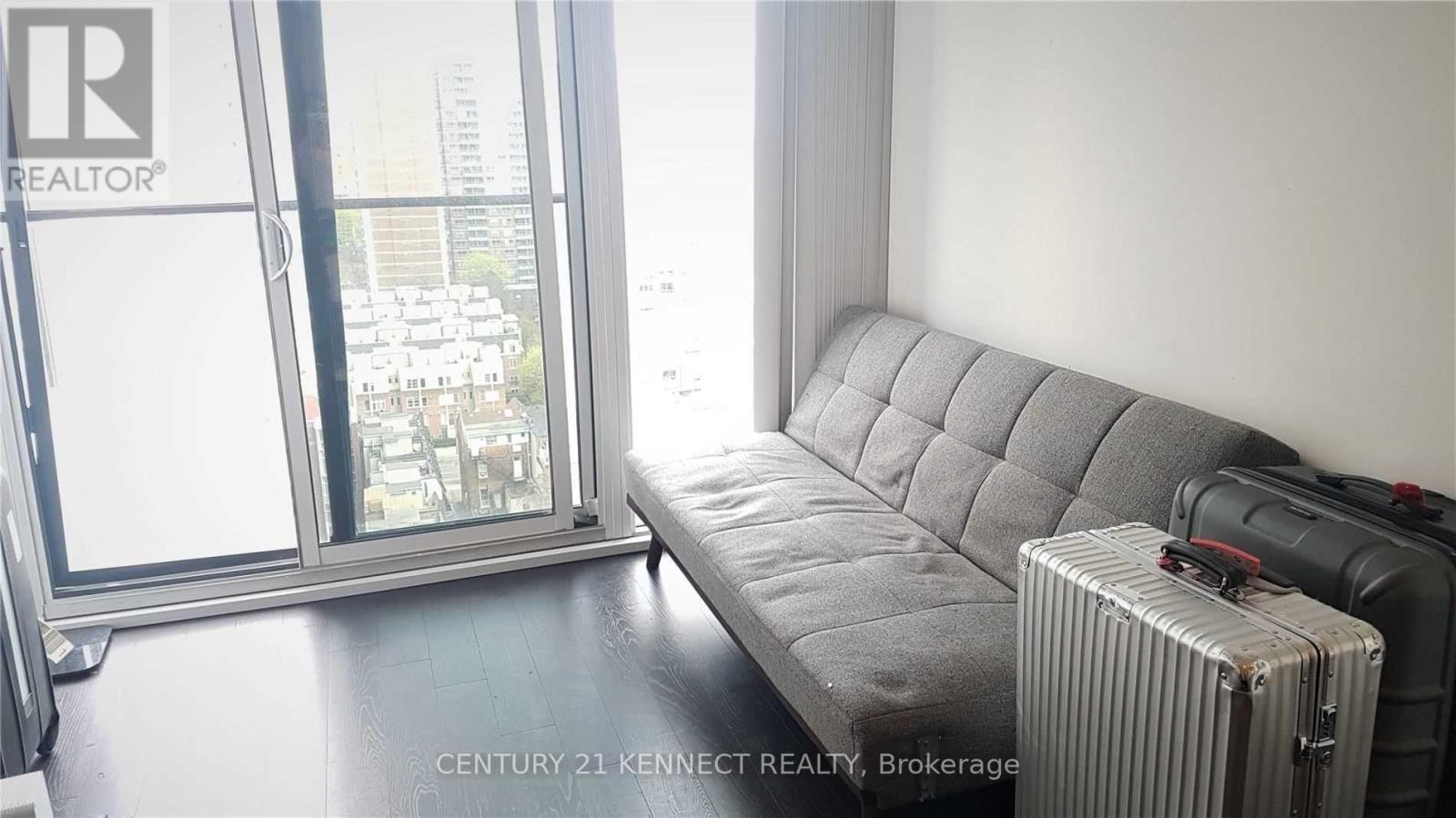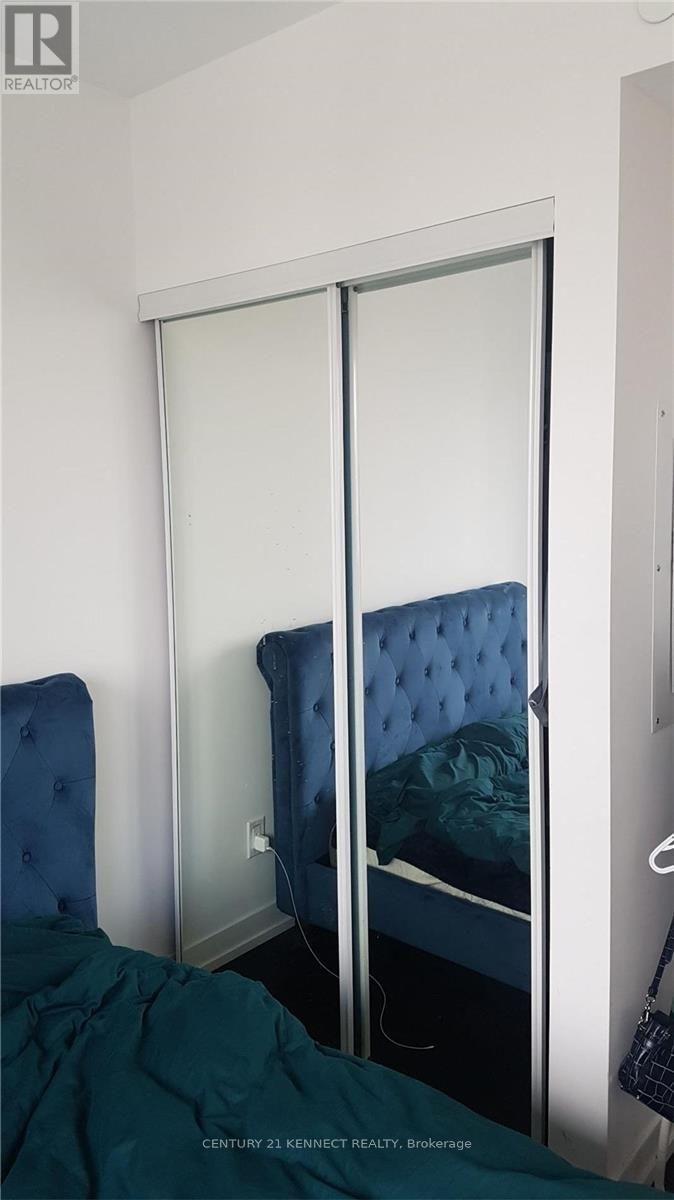2 Bedroom
1 Bathroom
500 - 599 sqft
Multi-Level
Central Air Conditioning
Forced Air
Landscaped
$2,050 Monthly
High-demanded Axis Condo, 1 Bedroom + Study Suite convenient Located At Carlton/Church. Large windows, Energized Eastern-View, Modern Kitchen, Granite Countertops, Brand Appliances, B/I Custom Cabinetry, Laminated Floor thru-out. Steps To TTC Subway, Public Transit, Ryerson University And U Of T, Restaurants, Loblaws, Shops, Parks And More. (id:50787)
Property Details
|
MLS® Number
|
C12035948 |
|
Property Type
|
Single Family |
|
Community Name
|
Church-Yonge Corridor |
|
Amenities Near By
|
Hospital, Public Transit, Schools |
|
Community Features
|
Pets Not Allowed |
|
Features
|
Elevator, In Suite Laundry |
|
Structure
|
Patio(s) |
|
View Type
|
View, City View |
Building
|
Bathroom Total
|
1 |
|
Bedrooms Above Ground
|
1 |
|
Bedrooms Below Ground
|
1 |
|
Bedrooms Total
|
2 |
|
Age
|
0 To 5 Years |
|
Amenities
|
Exercise Centre, Recreation Centre, Security/concierge |
|
Appliances
|
Barbeque, Oven - Built-in, Range, Dishwasher, Dryer, Microwave, Stove, Washer, Refrigerator |
|
Architectural Style
|
Multi-level |
|
Cooling Type
|
Central Air Conditioning |
|
Exterior Finish
|
Concrete |
|
Fire Protection
|
Alarm System |
|
Flooring Type
|
Laminate |
|
Heating Fuel
|
Natural Gas |
|
Heating Type
|
Forced Air |
|
Size Interior
|
500 - 599 Sqft |
|
Type
|
Apartment |
Parking
Land
|
Acreage
|
No |
|
Land Amenities
|
Hospital, Public Transit, Schools |
|
Landscape Features
|
Landscaped |
Rooms
| Level |
Type |
Length |
Width |
Dimensions |
|
Flat |
Living Room |
7.75 m |
2.47 m |
7.75 m x 2.47 m |
|
Flat |
Dining Room |
7.75 m |
2.47 m |
7.75 m x 2.47 m |
|
Flat |
Kitchen |
7.75 m |
2.47 m |
7.75 m x 2.47 m |
|
Flat |
Primary Bedroom |
3.45 m |
2.8 m |
3.45 m x 2.8 m |
|
Flat |
Study |
|
|
Measurements not available |
https://www.realtor.ca/real-estate/28061502/1915-85-wood-street-toronto-church-yonge-corridor-church-yonge-corridor




























