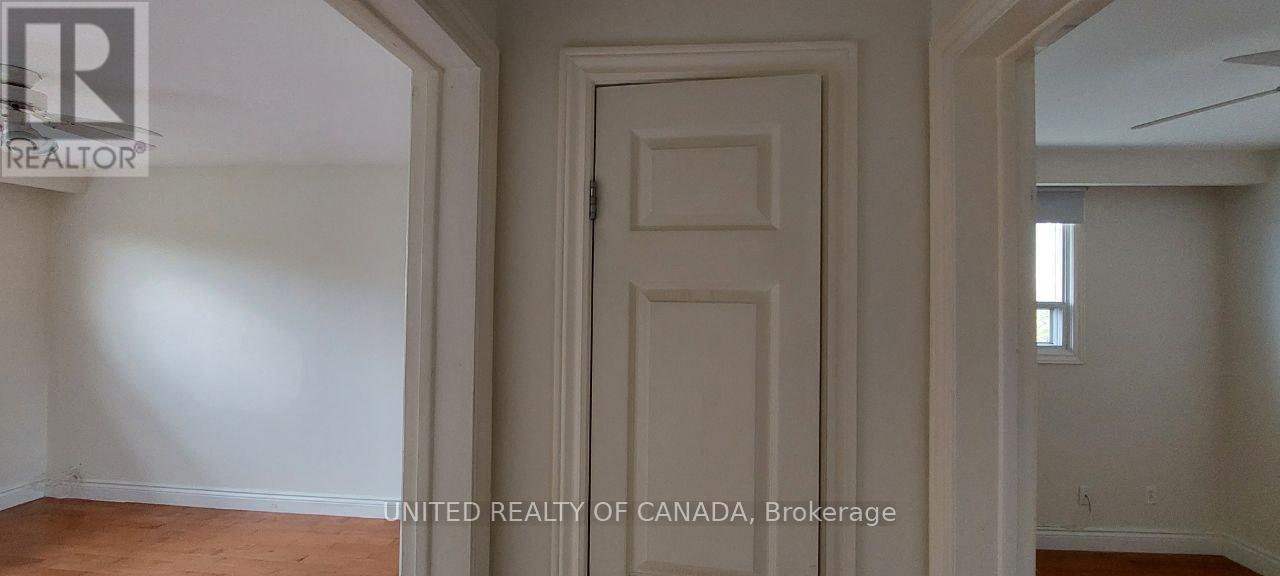289-597-1980
infolivingplus@gmail.com
Main - 514 Van Horne Avenue Toronto (Henry Farm), Ontario M2J 2V2
3 Bedroom
2 Bathroom
Raised Bungalow
Central Air Conditioning
Forced Air
$2,900 Monthly
TTC Public Transit On Front Of The House, Fast Access To Hwy 401/404/Don Valley Parkway, Walking To Park, Close To Seneca College, Community Center, Peanut Plaza Shopping Center, Tenant Should Pay 2/3 Utilities Including Hydro, Gas, Water, and His /Her Own Telephone, Cable and Internet Bills. Please "No Smoking " (id:50787)
Property Details
| MLS® Number | C12036328 |
| Property Type | Single Family |
| Community Name | Henry Farm |
| Features | Carpet Free |
| Parking Space Total | 2 |
Building
| Bathroom Total | 2 |
| Bedrooms Above Ground | 3 |
| Bedrooms Total | 3 |
| Appliances | Dishwasher, Dryer, Stove, Washer, Window Coverings, Refrigerator |
| Architectural Style | Raised Bungalow |
| Construction Style Attachment | Semi-detached |
| Cooling Type | Central Air Conditioning |
| Exterior Finish | Brick |
| Flooring Type | Hardwood, Ceramic |
| Foundation Type | Block |
| Heating Fuel | Natural Gas |
| Heating Type | Forced Air |
| Stories Total | 1 |
| Type | House |
| Utility Water | Municipal Water |
Parking
| Garage |
Land
| Acreage | No |
| Sewer | Sanitary Sewer |
Rooms
| Level | Type | Length | Width | Dimensions |
|---|---|---|---|---|
| Main Level | Living Room | 4.95 m | 3.84 m | 4.95 m x 3.84 m |
| Main Level | Dining Room | 3.35 m | 3.05 m | 3.35 m x 3.05 m |
| Main Level | Kitchen | 4.87 m | 2.75 m | 4.87 m x 2.75 m |
| Main Level | Primary Bedroom | 4.27 m | 3.35 m | 4.27 m x 3.35 m |
| Main Level | Bedroom 2 | 4.17 m | 3.1 m | 4.17 m x 3.1 m |
| Main Level | Bedroom 3 | 3.35 m | 2.75 m | 3.35 m x 2.75 m |
https://www.realtor.ca/real-estate/28062287/main-514-van-horne-avenue-toronto-henry-farm-henry-farm
























