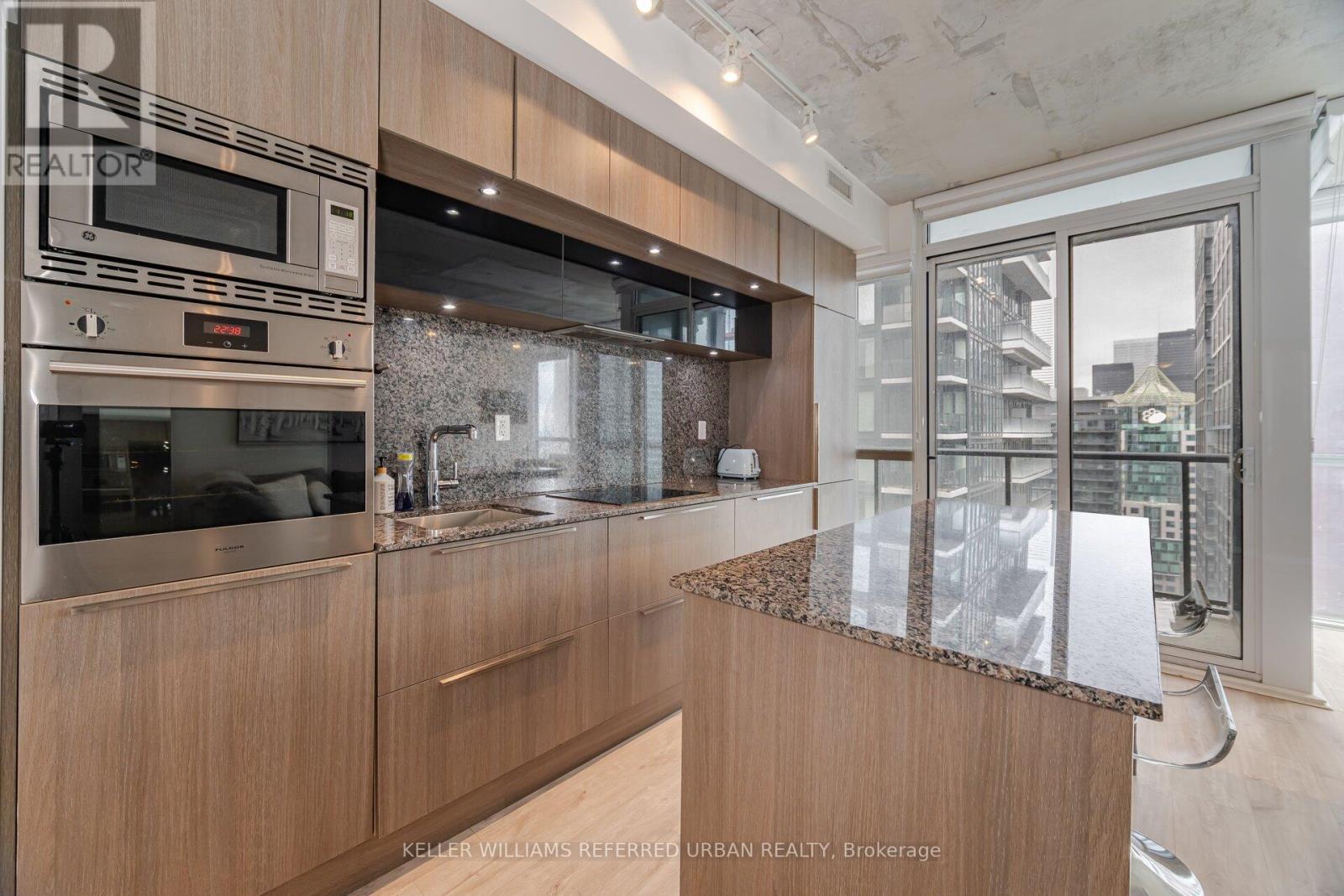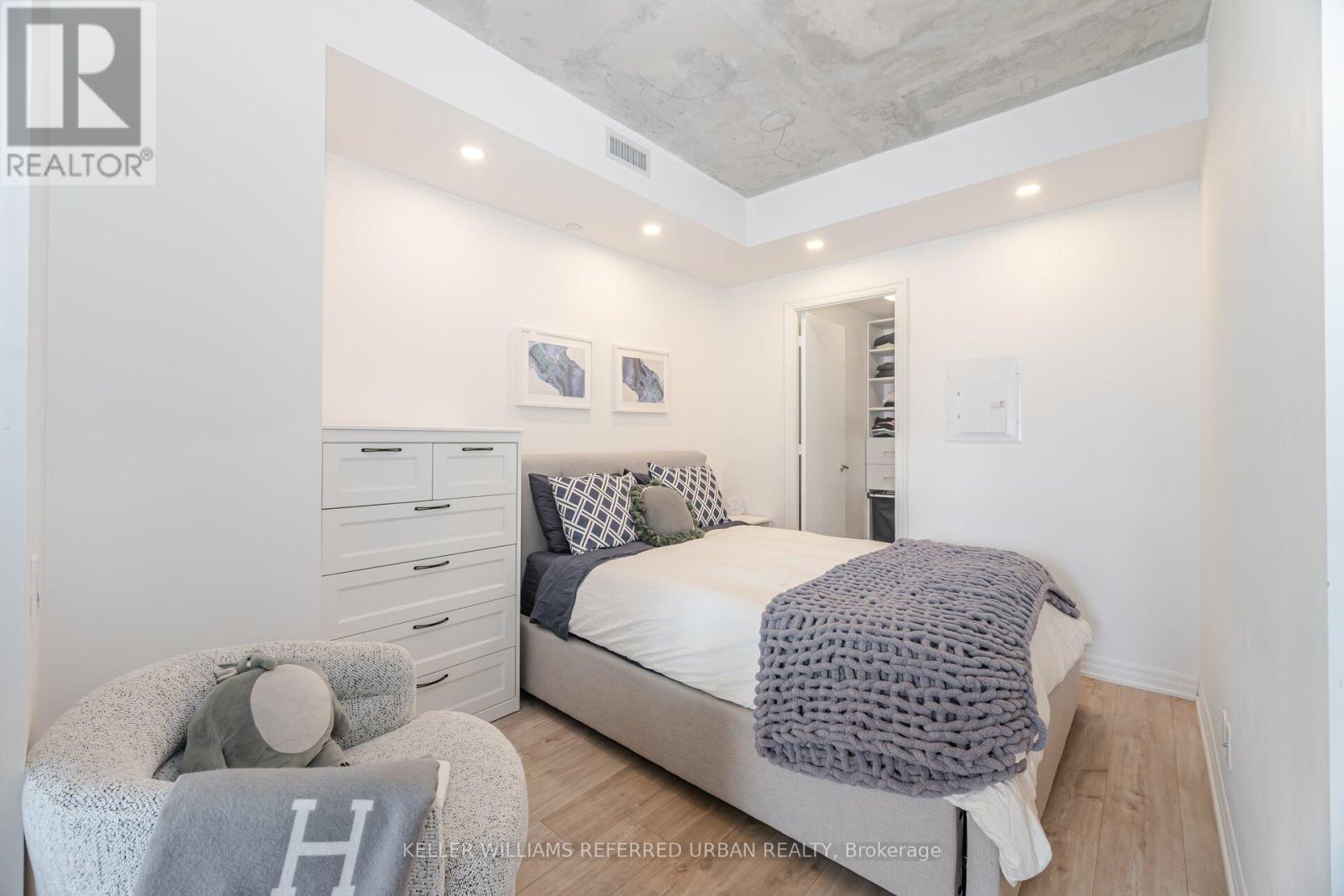3204 - 88 Blue Jays Way Toronto (Waterfront Communities), Ontario M5V 2G3
$779,900Maintenance, Common Area Maintenance, Heat, Insurance, Parking
$709.08 Monthly
Maintenance, Common Area Maintenance, Heat, Insurance, Parking
$709.08 MonthlyWelcome to Toronto's iconic Bisha Hotel & Residences. You'll love the layout and finishes of this 1-bedroom + den with floor to ceiling windows. The southeast views, flood the space with natural light. The versatile den features a custom Murphy bed, perfect for guests or home office. Designed for modern urban living, this suite boasts high-end finishes, including The gourmet kitchen; equipped with integrated appliances, centre island with breakfast bar, and ample cabinet space. Separate dining area. The primary has sliding doors, and large walk-in closet. Enjoy world-class Bisha amenities, including a rooftop infinity pool, fitness centre, 24-hour concierge, and exclusive resident access to the hotels upscale restaurants and lounges and more. Located in the heart of Torontos Entertainment District, you're steps from the city's best dining, shopping, and nightlife. (id:50787)
Property Details
| MLS® Number | C12038058 |
| Property Type | Single Family |
| Community Name | Waterfront Communities C1 |
| Community Features | Pet Restrictions |
| Features | Balcony |
| Parking Space Total | 1 |
Building
| Bathroom Total | 1 |
| Bedrooms Above Ground | 1 |
| Bedrooms Below Ground | 1 |
| Bedrooms Total | 2 |
| Age | 6 To 10 Years |
| Amenities | Security/concierge, Exercise Centre, Recreation Centre, Party Room, Storage - Locker |
| Appliances | Cooktop, Dishwasher, Dryer, Microwave, Oven, Washer, Window Coverings, Refrigerator |
| Cooling Type | Central Air Conditioning |
| Exterior Finish | Concrete, Brick |
| Heating Fuel | Natural Gas |
| Heating Type | Forced Air |
| Size Interior | 600 - 699 Sqft |
| Type | Apartment |
Parking
| Underground | |
| Garage |
Land
| Acreage | No |
| Zoning Description | Residential |
Rooms
| Level | Type | Length | Width | Dimensions |
|---|---|---|---|---|
| Main Level | Living Room | 10.86 m | 10.5 m | 10.86 m x 10.5 m |
| Main Level | Dining Room | 10.86 m | 8.77 m | 10.86 m x 8.77 m |
| Main Level | Primary Bedroom | 9.95 m | 9.95 m | 9.95 m x 9.95 m |
| Main Level | Den | 4.8 m | 9.95 m | 4.8 m x 9.95 m |
| Ground Level | Kitchen | 7.22 m | 11.91 m | 7.22 m x 11.91 m |






























