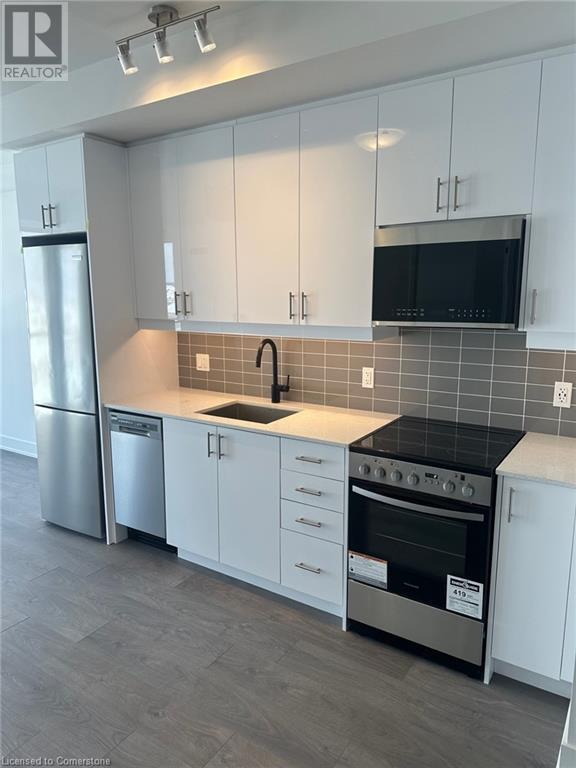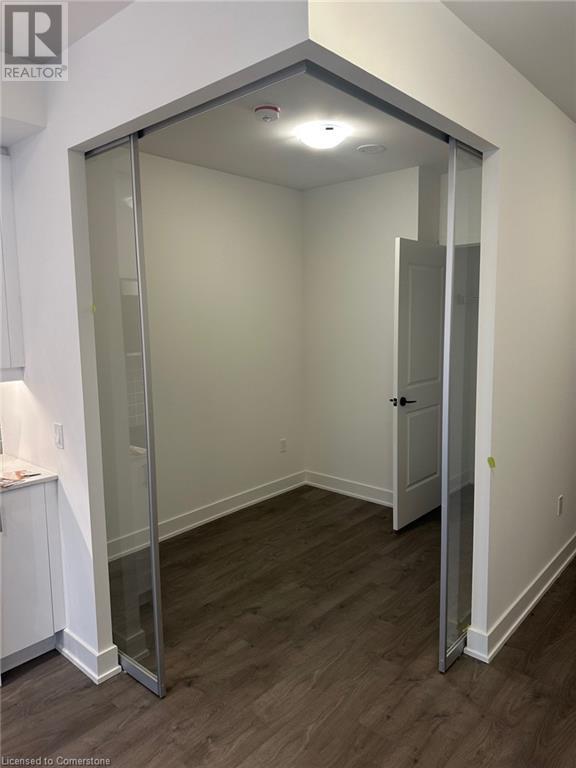2 Bedroom
2 Bathroom
674 sqft
Central Air Conditioning
Forced Air
Landscaped
$2,400 Monthly
Insurance, Heat, Exterior Maintenance
Welcome home to this brand new never lived in stunning 2 bed/2 full bath condo in sought after Nuvo Condos by Fernbrook. This condo is heavily upgraded with designer finishes which include upgraded kitchen cabinets, pot lights, hardwood floors throughout and quartz countertops in the kitchen and bathrooms. The bathrooms feature a soaker tub and glass shower. The east view allows fora lot of natural light. The unit also features in suite laundry with upgraded washer and dryer. The building features premium hotel like amenities such as boutique gym with pelotons, putting green, rooftop pool and much more. The building is located near shopping, schools and highways. 1 underground parking and storage locker included. Rental application, detailed credit report(s), employment letter(s) and 2 recent pay stubs required. Tenant is responsible for hydro and water based on usage. (id:50787)
Property Details
|
MLS® Number
|
40709538 |
|
Property Type
|
Single Family |
|
Amenities Near By
|
Golf Nearby, Hospital, Marina, Park, Place Of Worship, Playground, Public Transit, Schools, Shopping |
|
Community Features
|
Quiet Area, Community Centre, School Bus |
|
Features
|
Conservation/green Belt, Balcony, Automatic Garage Door Opener |
|
Parking Space Total
|
1 |
|
Storage Type
|
Locker |
Building
|
Bathroom Total
|
2 |
|
Bedrooms Above Ground
|
2 |
|
Bedrooms Total
|
2 |
|
Amenities
|
Exercise Centre |
|
Appliances
|
Dishwasher, Dryer, Refrigerator, Stove, Washer |
|
Basement Type
|
None |
|
Constructed Date
|
2025 |
|
Construction Style Attachment
|
Attached |
|
Cooling Type
|
Central Air Conditioning |
|
Exterior Finish
|
Vinyl Siding |
|
Foundation Type
|
Poured Concrete |
|
Heating Type
|
Forced Air |
|
Stories Total
|
1 |
|
Size Interior
|
674 Sqft |
|
Type
|
Apartment |
|
Utility Water
|
Municipal Water |
Parking
Land
|
Access Type
|
Highway Access, Highway Nearby |
|
Acreage
|
No |
|
Land Amenities
|
Golf Nearby, Hospital, Marina, Park, Place Of Worship, Playground, Public Transit, Schools, Shopping |
|
Landscape Features
|
Landscaped |
|
Sewer
|
Municipal Sewage System |
|
Size Total Text
|
Unknown |
|
Zoning Description
|
Rh : Sp 270 |
Rooms
| Level |
Type |
Length |
Width |
Dimensions |
|
Main Level |
Living Room/dining Room |
|
|
9'8'' x 11'0'' |
|
Main Level |
Kitchen |
|
|
10'6'' x 11'1'' |
|
Main Level |
3pc Bathroom |
|
|
Measurements not available |
|
Main Level |
Bedroom |
|
|
7'6'' x 9'1'' |
|
Main Level |
Full Bathroom |
|
|
Measurements not available |
|
Main Level |
Bedroom |
|
|
9'0'' x 10'0'' |
https://www.realtor.ca/real-estate/28070565/2343-khalsa-gate-unit-727-oakville














