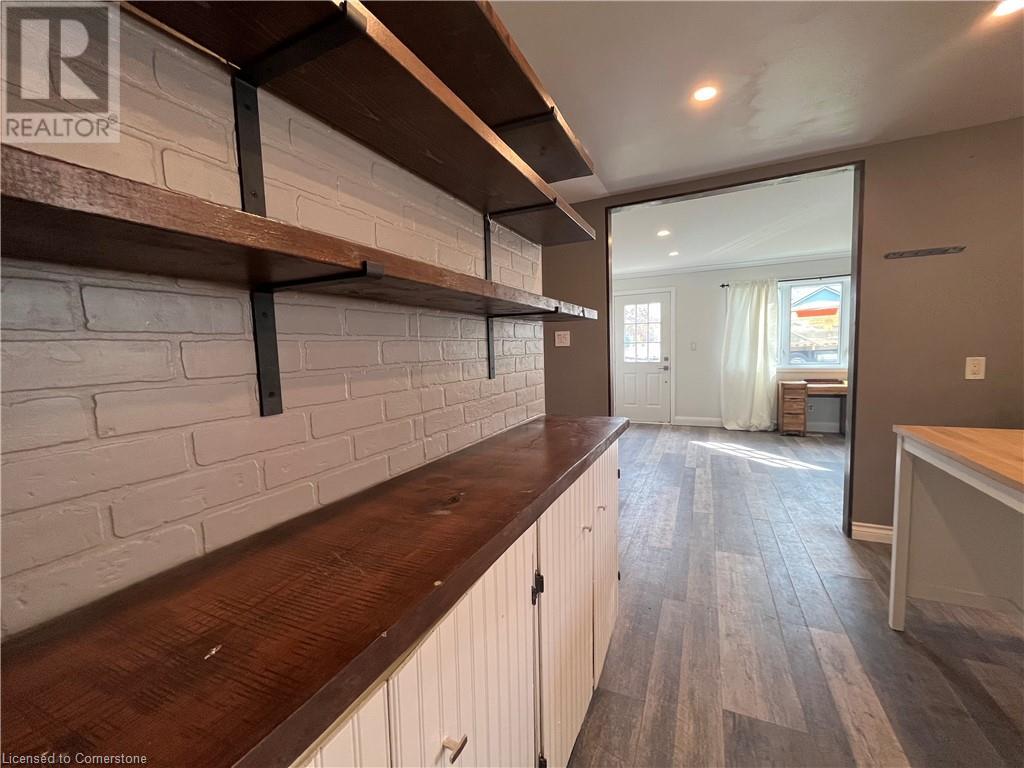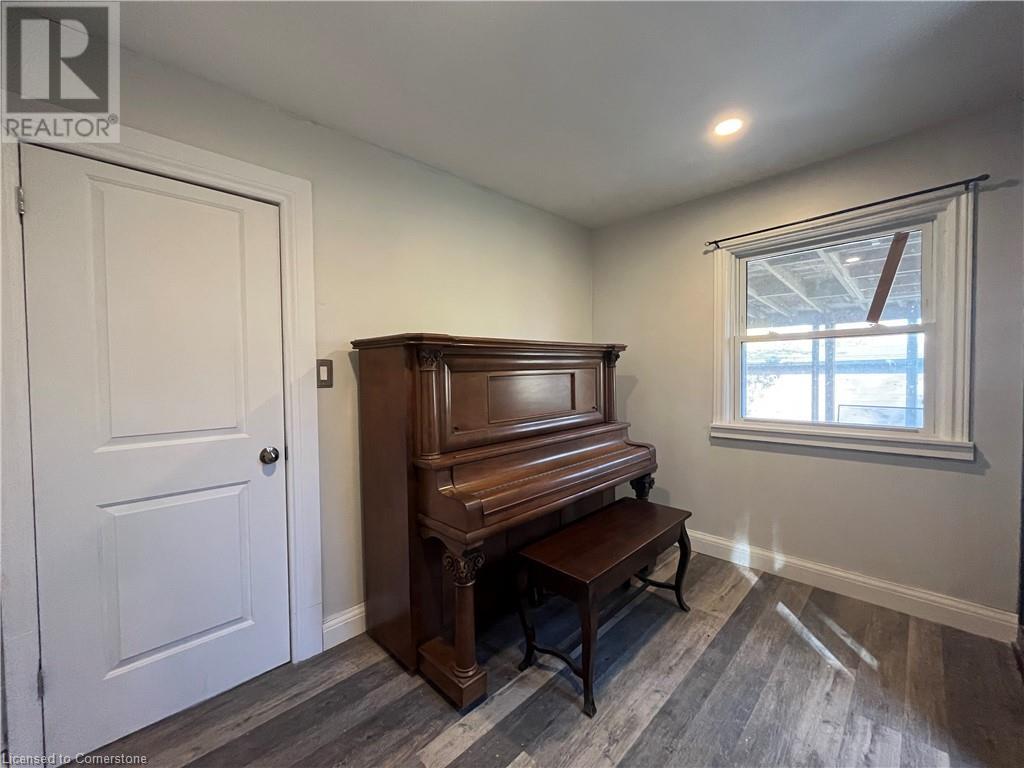289-597-1980
infolivingplus@gmail.com
55 Port Maitland Road Dunnville, Ontario N1A 1Y6
2 Bedroom
1 Bathroom
817 sqft
Bungalow
None
Forced Air
$2,450 Monthly
Fantastic opportunity to live along the River in Dunnville. This home has updates throughout! Additional Den space walks out to large sun room for your enjoyment through the warmer months, 2 good sized sheds included. New furnace 2024! Newer roof! Included in the rent is front parking, as well as a 100ftX200ft section of the property. Increased usage of the property can be negotiated with the landlord! Great location close to town! A+ tenant, 1yr lease. Pet friendly. (id:50787)
Property Details
| MLS® Number | 40712135 |
| Property Type | Single Family |
| Amenities Near By | Beach, Schools |
| Community Features | Quiet Area |
| Features | Country Residential |
| Parking Space Total | 2 |
Building
| Bathroom Total | 1 |
| Bedrooms Above Ground | 2 |
| Bedrooms Total | 2 |
| Appliances | Dryer, Refrigerator, Stove, Washer |
| Architectural Style | Bungalow |
| Basement Development | Unfinished |
| Basement Type | Crawl Space (unfinished) |
| Construction Style Attachment | Detached |
| Cooling Type | None |
| Exterior Finish | Vinyl Siding |
| Foundation Type | Block |
| Heating Fuel | Natural Gas |
| Heating Type | Forced Air |
| Stories Total | 1 |
| Size Interior | 817 Sqft |
| Type | House |
| Utility Water | Cistern |
Land
| Acreage | No |
| Land Amenities | Beach, Schools |
| Sewer | Septic System |
| Size Frontage | 268 Ft |
| Size Total Text | 1/2 - 1.99 Acres |
| Zoning Description | D A5f3 |
Rooms
| Level | Type | Length | Width | Dimensions |
|---|---|---|---|---|
| Main Level | Sunroom | 13'5'' x 12' | ||
| Main Level | Laundry Room | 11'8'' x 10'6'' | ||
| Main Level | 4pc Bathroom | Measurements not available | ||
| Main Level | Den | 11'8'' x 10'5'' | ||
| Main Level | Bedroom | 11'0'' x 10'0'' | ||
| Main Level | Bedroom | 11'2'' x 8'7'' | ||
| Main Level | Living Room | 15'0'' x 11'6'' | ||
| Main Level | Kitchen | 12'0'' x 11'6'' |
https://www.realtor.ca/real-estate/28110089/55-port-maitland-road-dunnville






















