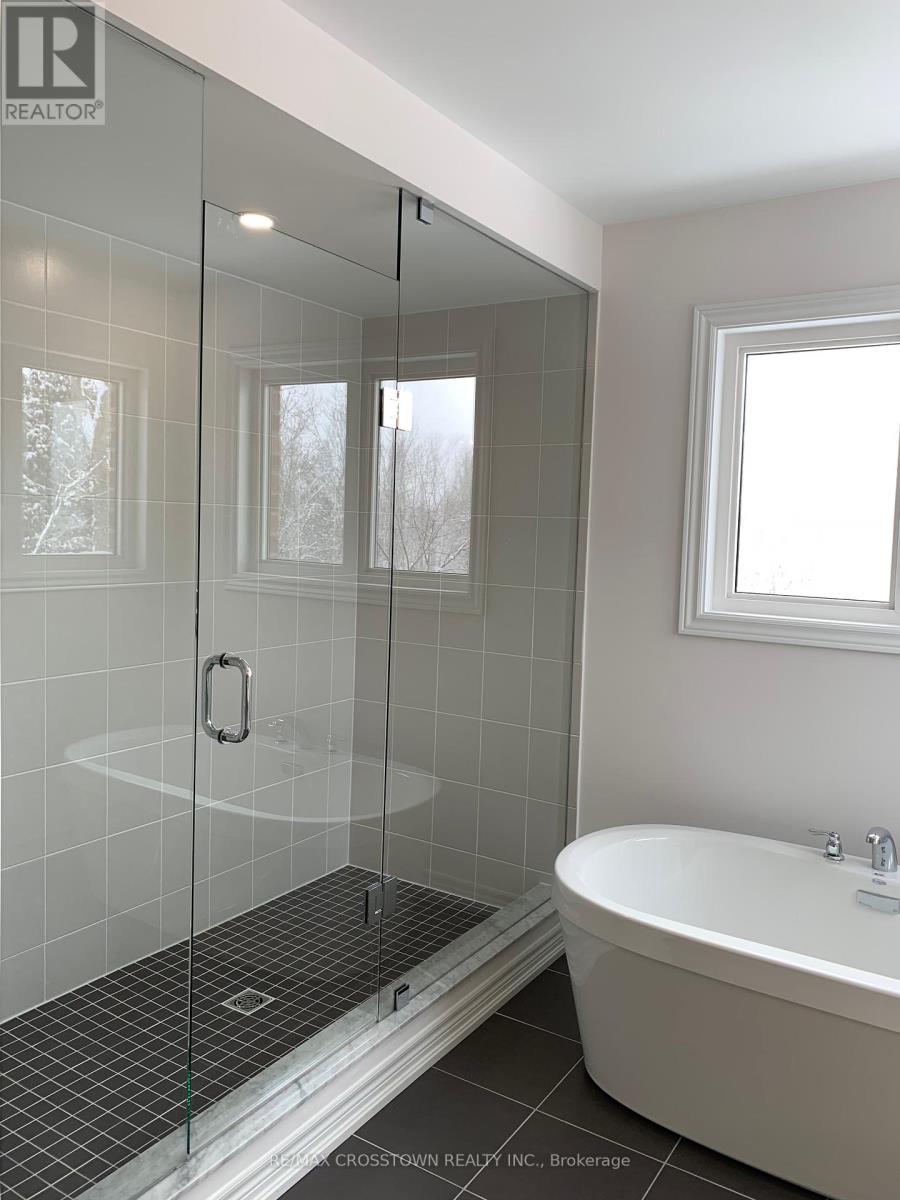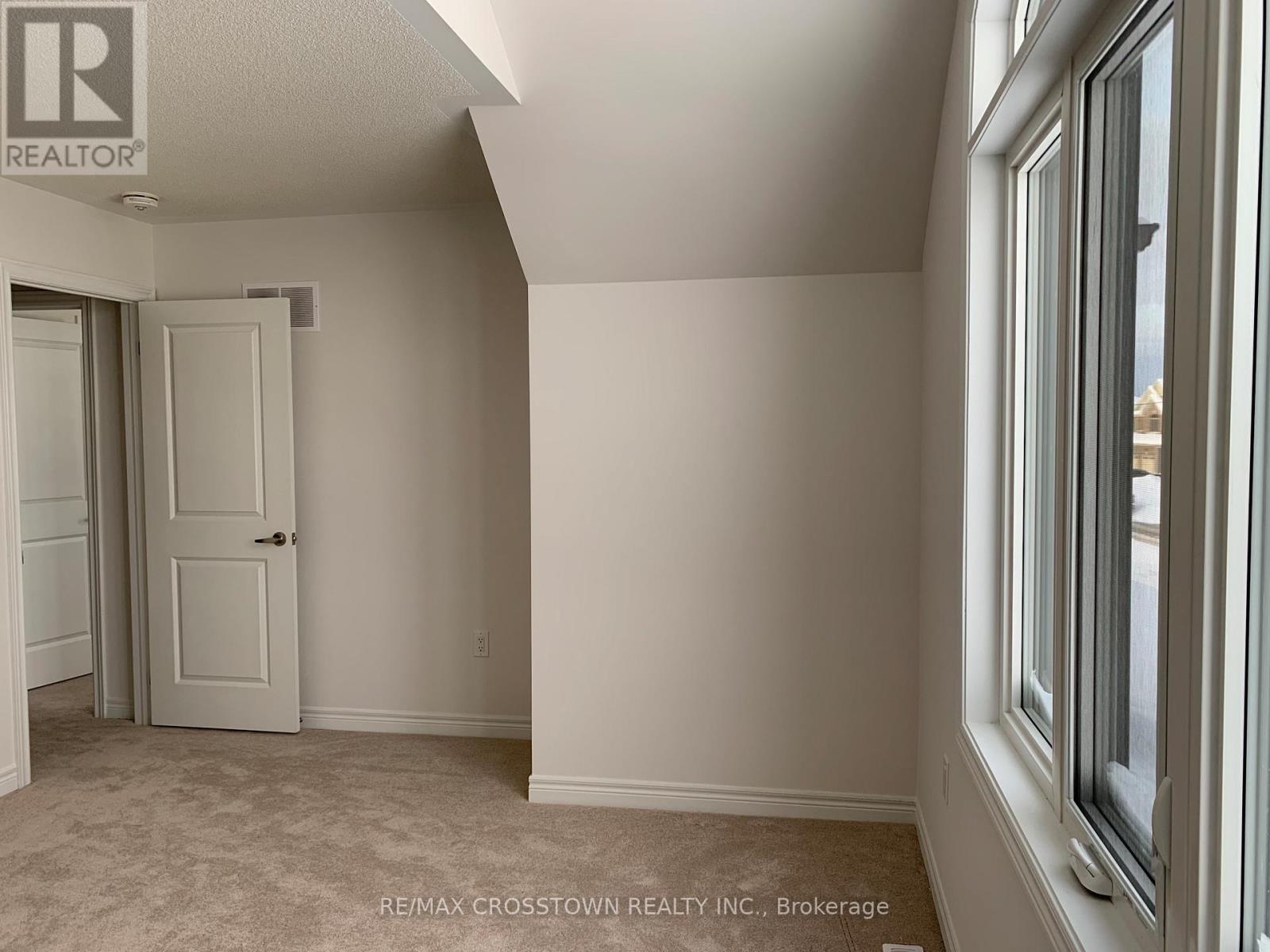4 Bedroom
3 Bathroom
Fireplace
Central Air Conditioning
Forced Air
$3,200 Monthly
Premium Lot backing into private green space! Brand New, never lived in home for lease in a growing neighborhood. Welcome home to 50 Baycroft Blvd in Angus/Essa. 10 minutes from Barrie, offering 2,415 sq ft of contemporary and tranquil living. Double Door Entrance. Spacious, bright and inviting Detached all brick House. 4 good size Bedrooms, 2.5 Bathroom, creating a modern and elegant living space. Laundry is made easy on main floor. Double car Garage with direct access to house, walk up basement. Lots of Natural Light enters the open concept layout. Premium finishings. Within close proximity to schools, grocery stores, shopping centres, Hwy 400 and Barrie. Require Rental Application, IDs, Employment letters, 2 recent Pay slips, Full credit report with Score. (id:50787)
Property Details
|
MLS® Number
|
N11973724 |
|
Property Type
|
Single Family |
|
Community Name
|
Angus |
|
Features
|
Sump Pump |
|
Parking Space Total
|
4 |
Building
|
Bathroom Total
|
3 |
|
Bedrooms Above Ground
|
4 |
|
Bedrooms Total
|
4 |
|
Age
|
New Building |
|
Appliances
|
Dishwasher, Dryer, Stove, Washer, Refrigerator |
|
Basement Development
|
Unfinished |
|
Basement Features
|
Walk-up |
|
Basement Type
|
N/a (unfinished) |
|
Construction Style Attachment
|
Detached |
|
Cooling Type
|
Central Air Conditioning |
|
Exterior Finish
|
Brick |
|
Fireplace Present
|
Yes |
|
Flooring Type
|
Hardwood, Ceramic, Carpeted |
|
Foundation Type
|
Poured Concrete |
|
Half Bath Total
|
1 |
|
Heating Fuel
|
Natural Gas |
|
Heating Type
|
Forced Air |
|
Stories Total
|
2 |
|
Type
|
House |
|
Utility Water
|
Municipal Water |
Parking
Land
|
Acreage
|
No |
|
Sewer
|
Sanitary Sewer |
|
Size Depth
|
123 Ft |
|
Size Frontage
|
40 Ft |
|
Size Irregular
|
40 X 123 Ft |
|
Size Total Text
|
40 X 123 Ft |
Rooms
| Level |
Type |
Length |
Width |
Dimensions |
|
Second Level |
Primary Bedroom |
4.9 m |
4.92 m |
4.9 m x 4.92 m |
|
Second Level |
Bedroom 2 |
3.65 m |
4.16 m |
3.65 m x 4.16 m |
|
Second Level |
Bedroom 3 |
3.37 m |
4.64 m |
3.37 m x 4.64 m |
|
Second Level |
Bedroom 4 |
3.35 m |
3.17 m |
3.35 m x 3.17 m |
|
Main Level |
Living Room |
3.93 m |
5.7 m |
3.93 m x 5.7 m |
|
Main Level |
Great Room |
3.65 m |
5.25 m |
3.65 m x 5.25 m |
|
Main Level |
Kitchen |
4.87 m |
5.25 m |
4.87 m x 5.25 m |
Utilities
|
Cable
|
Available |
|
Sewer
|
Available |
https://www.realtor.ca/real-estate/27917960/50-baycroft-boulevard-essa-angus-angus




















