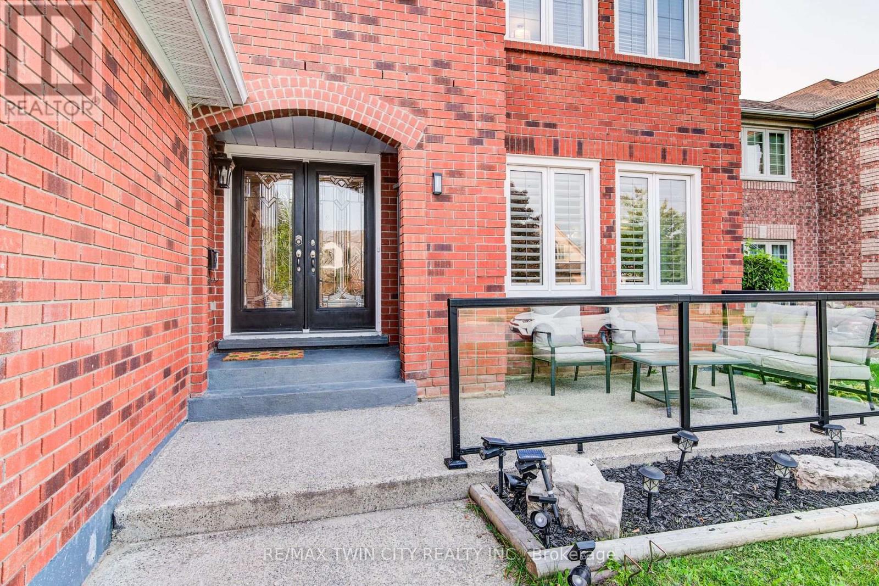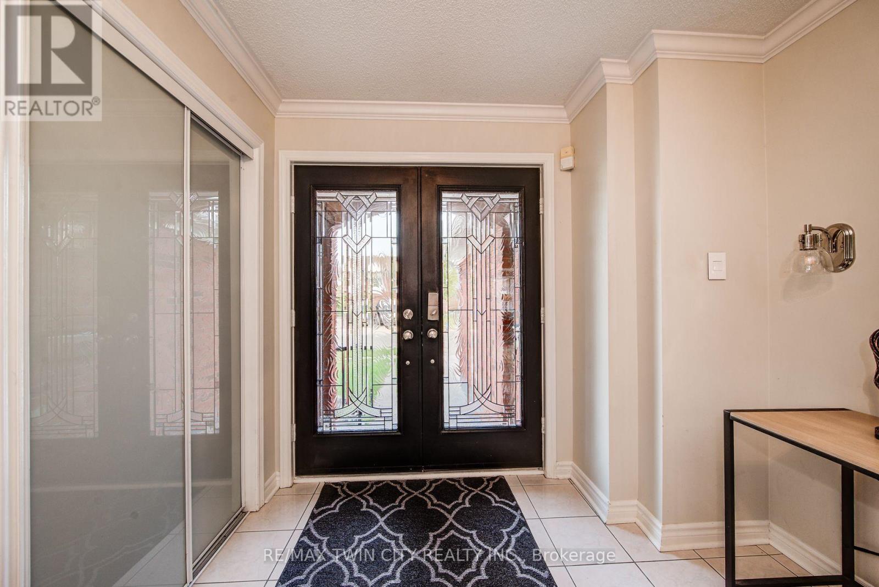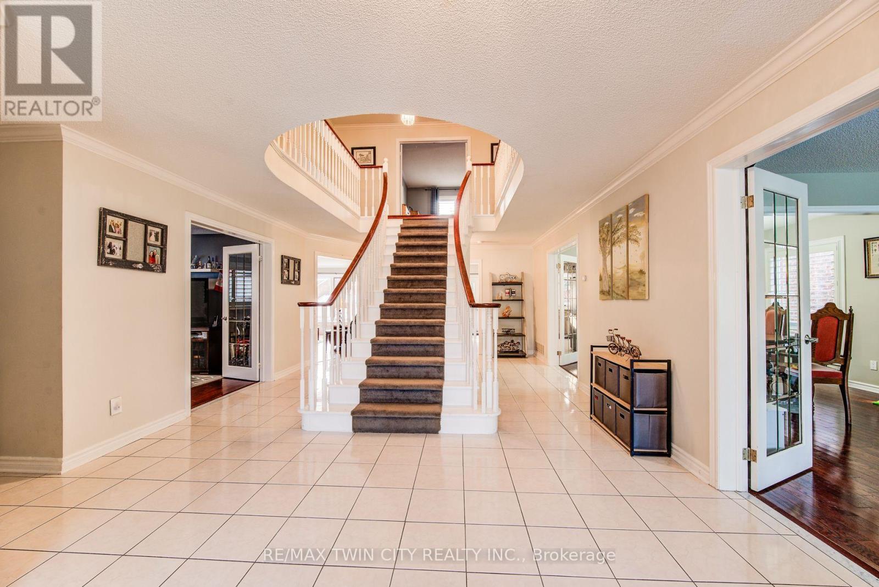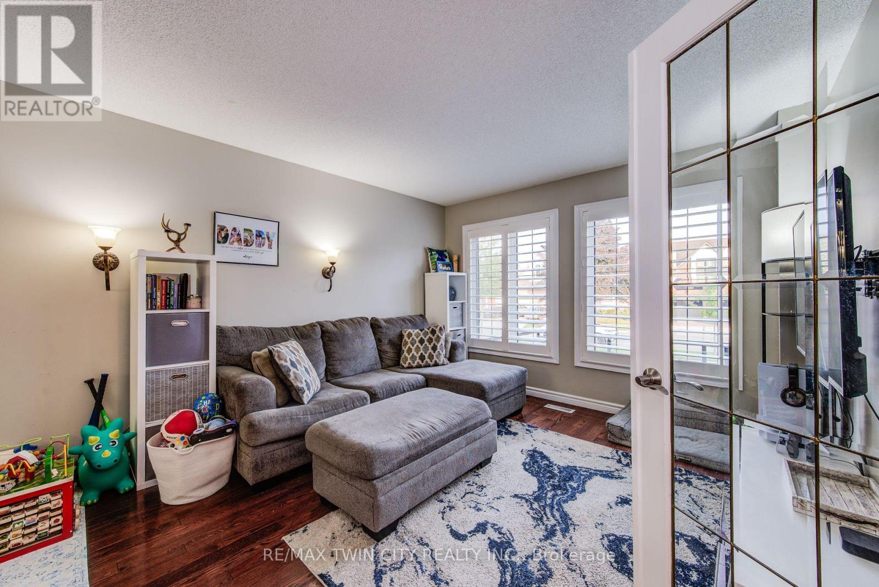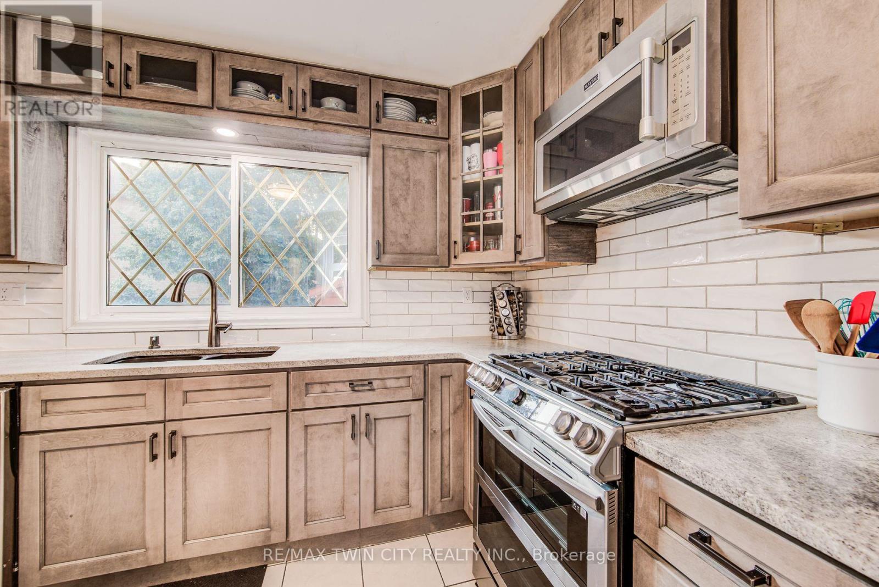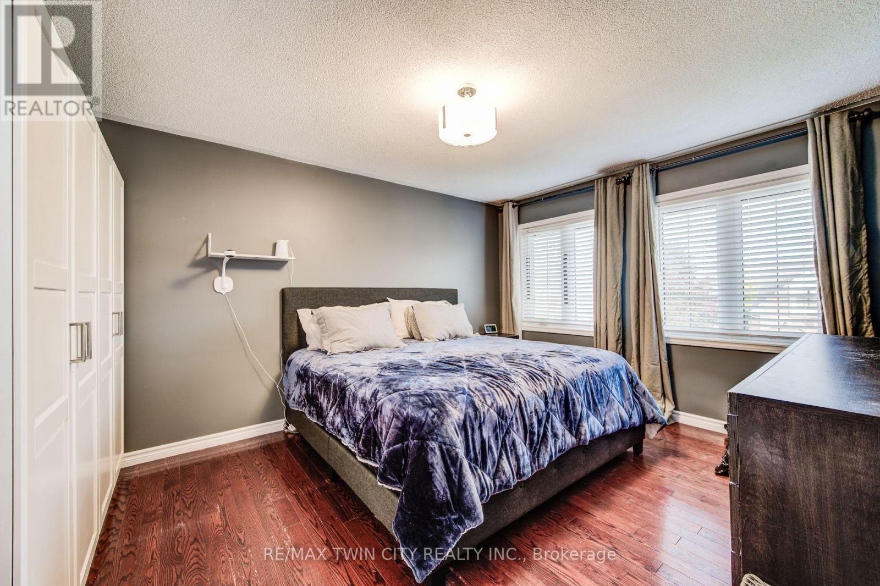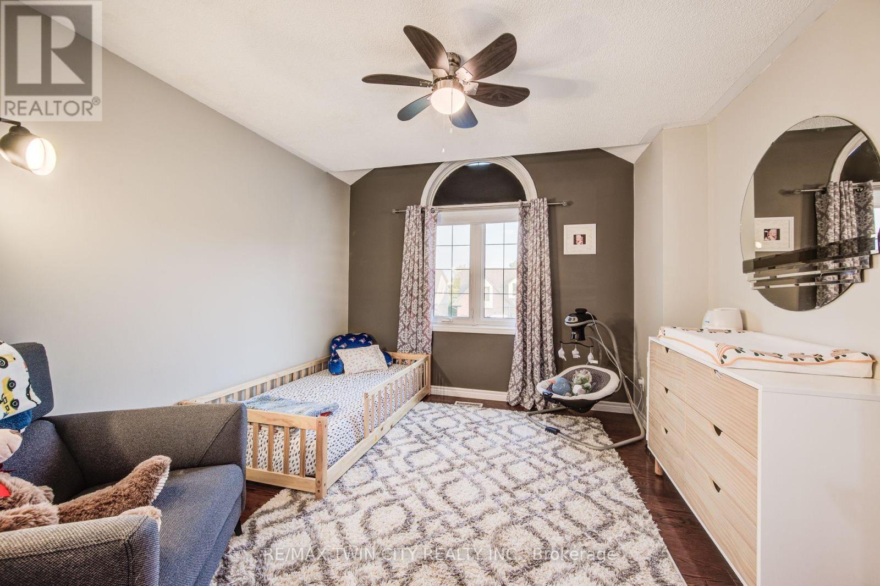6 Bedroom
4 Bathroom
3500 - 5000 sqft
Fireplace
Central Air Conditioning
Forced Air
Landscaped
$1,350,000
MULTI-GENERATIONAL LIVING! Are you looking for a home all set up for multi-generational living? Look no further. Located just 5 min to the 401, within walking distance to schools and parks, this ultra spacious home offers more than enough room for your family and extended family. This Mattamy-built, all-brick home has much to offer, featuring 5+1 bedrooms, and 3.5 baths, the main floor offers a large executive office, a spacious family room, a living room & dining room all with hardwood floors, the newly renovated kitchen features a walk-in pantry, and granite counter and a walk-out to a patio. the upper level offers five spacious bedrooms with the primary bedroom featuring a large walk-in closet, luxury ensuite and gas fireplace. The lower level offers a newly renovated in-law suite with a separate entrance and a recently renovated kitchen with granite countertops, one bedroom, spacious living room with gas fireplace. The roof, gas furnace, central air conditioning and concrete driveway & two new kitchens with granite counters were all replaced within the last three years. Full in-law suite with separate entrance. (id:50787)
Property Details
|
MLS® Number
|
X11905854 |
|
Property Type
|
Single Family |
|
Amenities Near By
|
Public Transit, Schools, Park |
|
Equipment Type
|
None |
|
Features
|
Irregular Lot Size, Carpet Free, In-law Suite |
|
Parking Space Total
|
5 |
|
Rental Equipment Type
|
None |
|
Structure
|
Patio(s), Porch, Shed |
Building
|
Bathroom Total
|
4 |
|
Bedrooms Above Ground
|
5 |
|
Bedrooms Below Ground
|
1 |
|
Bedrooms Total
|
6 |
|
Age
|
31 To 50 Years |
|
Amenities
|
Fireplace(s) |
|
Appliances
|
Garage Door Opener Remote(s), Water Heater, Water Softener, Central Vacuum, Dishwasher, Dryer, Garage Door Opener, Microwave, Hood Fan, Two Stoves, Washer, Window Coverings, Two Refrigerators |
|
Basement Development
|
Finished |
|
Basement Features
|
Separate Entrance |
|
Basement Type
|
N/a (finished) |
|
Construction Style Attachment
|
Detached |
|
Cooling Type
|
Central Air Conditioning |
|
Exterior Finish
|
Brick |
|
Fireplace Present
|
Yes |
|
Fireplace Total
|
3 |
|
Flooring Type
|
Hardwood, Tile |
|
Foundation Type
|
Poured Concrete |
|
Half Bath Total
|
1 |
|
Heating Fuel
|
Natural Gas |
|
Heating Type
|
Forced Air |
|
Stories Total
|
2 |
|
Size Interior
|
3500 - 5000 Sqft |
|
Type
|
House |
|
Utility Water
|
Municipal Water |
Parking
|
Attached Garage
|
|
|
Inside Entry
|
|
Land
|
Acreage
|
No |
|
Fence Type
|
Fenced Yard |
|
Land Amenities
|
Public Transit, Schools, Park |
|
Landscape Features
|
Landscaped |
|
Sewer
|
Sanitary Sewer |
|
Size Depth
|
109 Ft |
|
Size Frontage
|
50 Ft |
|
Size Irregular
|
50 X 109 Ft ; 115 Ft On The Deepest Side |
|
Size Total Text
|
50 X 109 Ft ; 115 Ft On The Deepest Side |
|
Zoning Description
|
R4 |
Rooms
| Level |
Type |
Length |
Width |
Dimensions |
|
Second Level |
Primary Bedroom |
7.23 m |
4.18 m |
7.23 m x 4.18 m |
|
Second Level |
Bedroom 2 |
4.18 m |
3.59 m |
4.18 m x 3.59 m |
|
Second Level |
Bedroom 3 |
4.5 m |
3.58 m |
4.5 m x 3.58 m |
|
Second Level |
Bedroom 4 |
4.53 m |
4.01 m |
4.53 m x 4.01 m |
|
Second Level |
Bedroom 5 |
3.66 m |
3.4 m |
3.66 m x 3.4 m |
|
Basement |
Kitchen |
3.79 m |
4.54 m |
3.79 m x 4.54 m |
|
Basement |
Bedroom |
3.86 m |
4.41 m |
3.86 m x 4.41 m |
|
Main Level |
Living Room |
5.39 m |
3.58 m |
5.39 m x 3.58 m |
|
Main Level |
Dining Room |
13.54 m |
11.74 m |
13.54 m x 11.74 m |
|
Main Level |
Kitchen |
7.34 m |
4.04 m |
7.34 m x 4.04 m |
|
Main Level |
Family Room |
5.73 m |
4.45 m |
5.73 m x 4.45 m |
|
Main Level |
Office |
3.6 m |
3.54 m |
3.6 m x 3.54 m |
https://www.realtor.ca/real-estate/27763960/118-glenvalley-drive-cambridge


