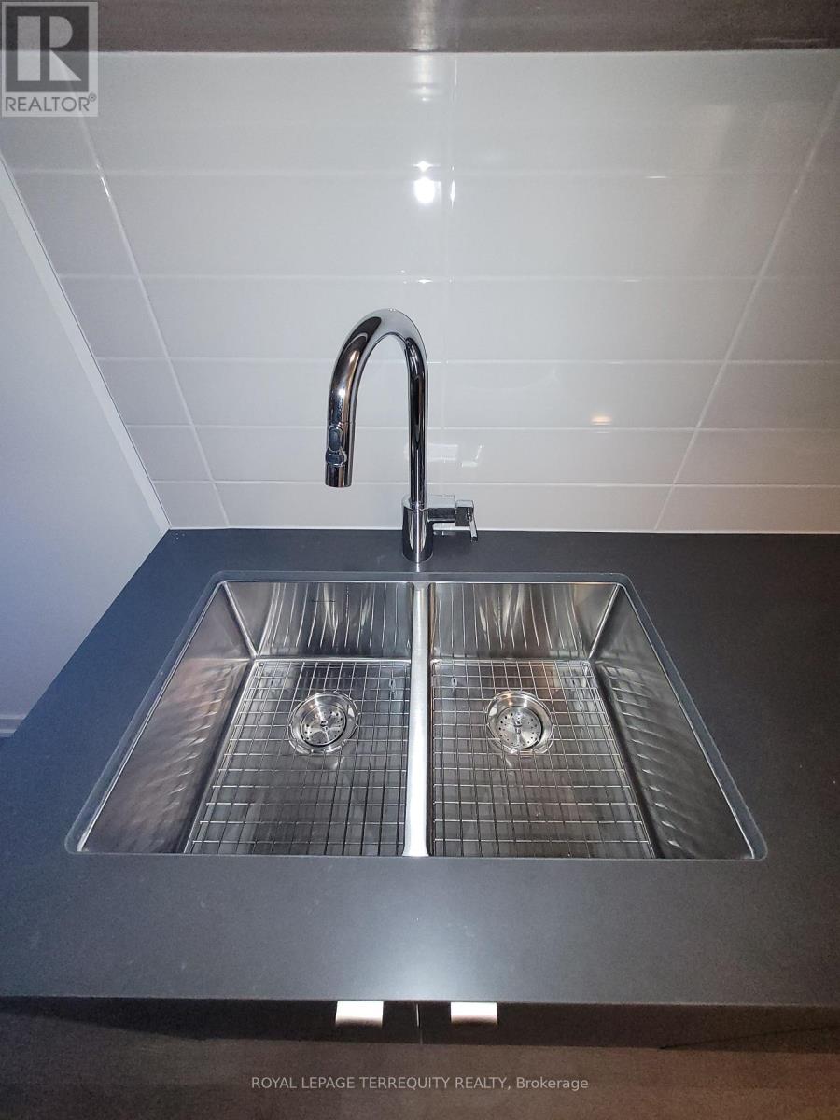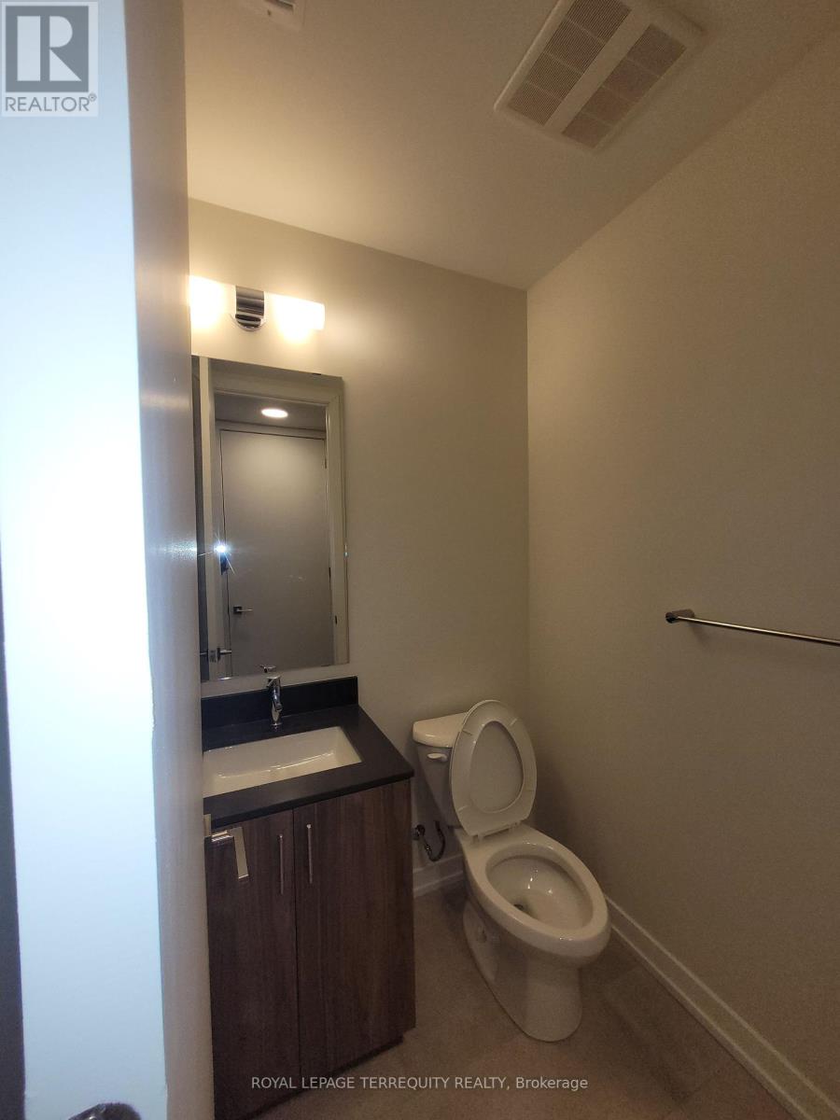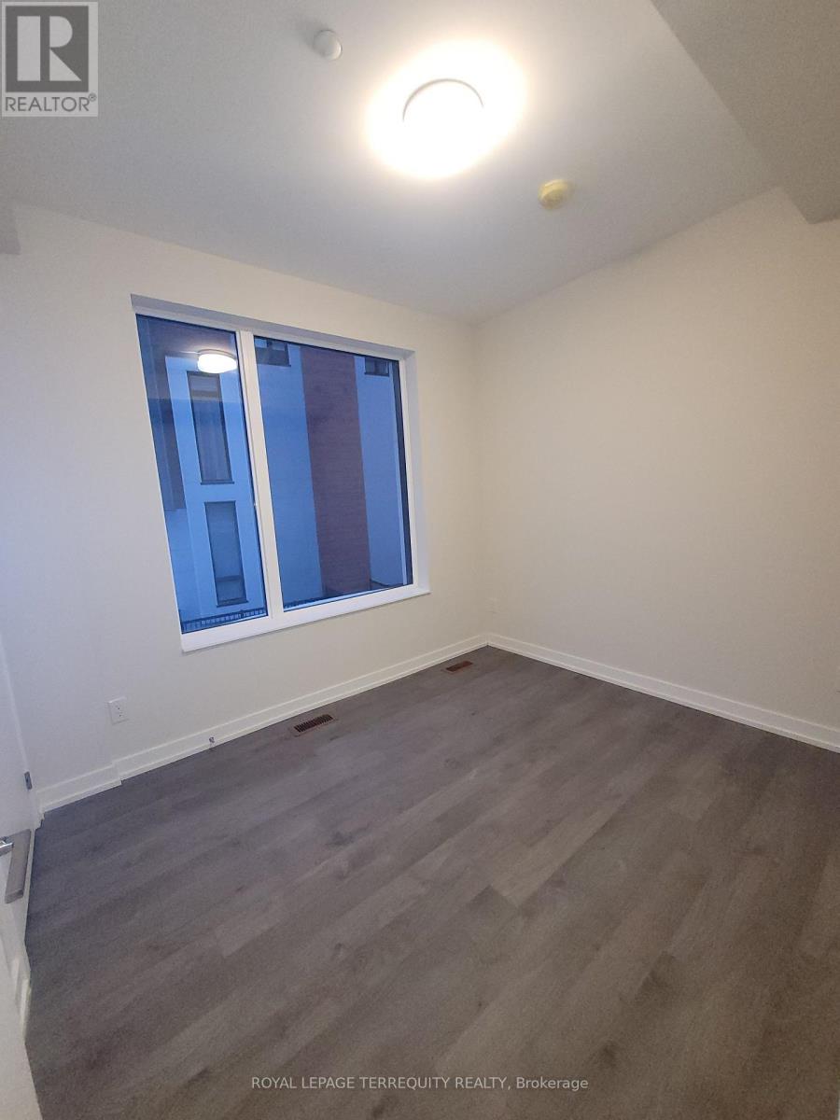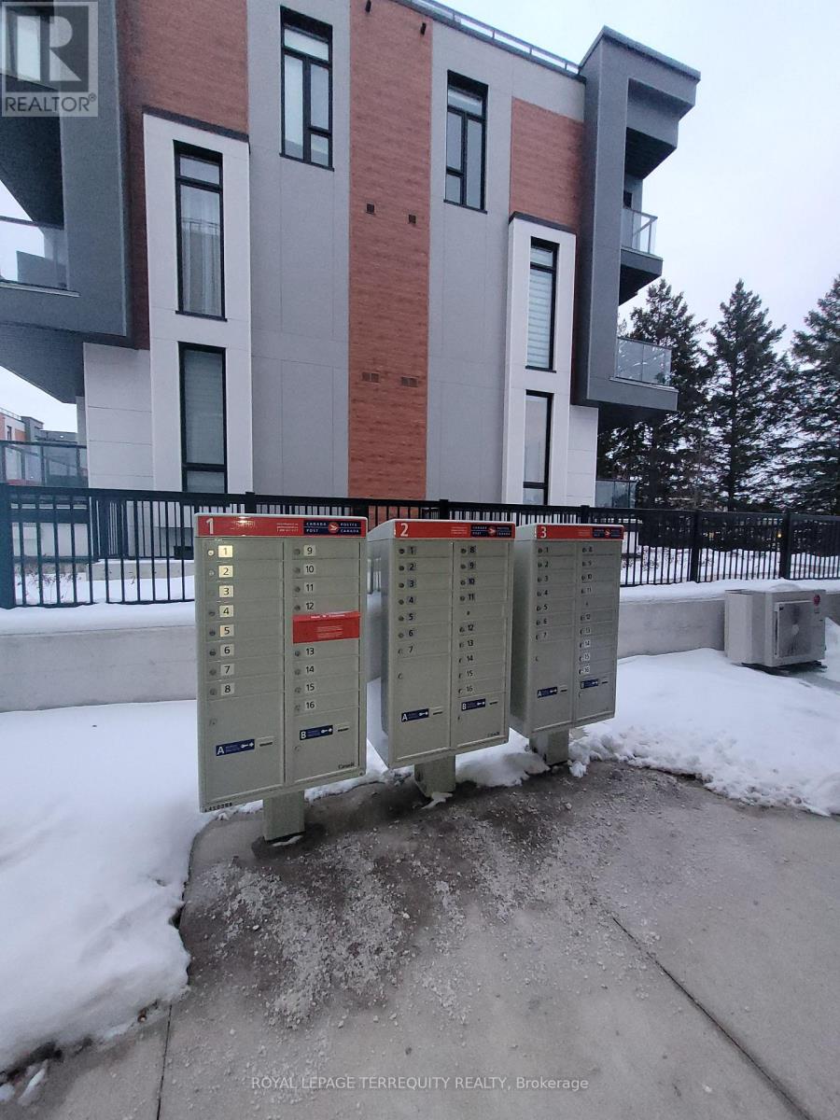289-597-1980
infolivingplus@gmail.com
J108 - 11 Walder Lane Richmond Hill, Ontario L4S 0P6
2 Bedroom
2 Bathroom
900 - 999 sqft
Central Air Conditioning
Forced Air
$2,600 Monthly
WELCOME TO THIS NEWLY BUILT THE HILL ON BAYVIEW TOWNHOUSE COMPLEX CLOSE TO BAYVIEW/ELGIN MILLS.THIS BRAND NEW 2 BED/2 BATH UNIT COMES WITH MODERN AND OPEN CONCEPT LAYOUT WITH LOTS OF ROOM TO PLAY WITH. HUGE LIVING/DINING AREA WITH WALKOUT TO YOUR OWN PRIVATE PATIO FOR SUMMER RETREAT. BRIGHT UNIT WITH BIG WINDOWS AND PATIO DOOR. BUILT IN KITCHEN APPLIANCES WITH MOERN FINISHES AND EXTENDED SIZE CABINETS. (id:50787)
Property Details
| MLS® Number | N11974983 |
| Property Type | Single Family |
| Community Name | Rural Richmond Hill |
| Community Features | Pet Restrictions |
| Features | Carpet Free, In Suite Laundry |
| Parking Space Total | 1 |
| Structure | Patio(s) |
Building
| Bathroom Total | 2 |
| Bedrooms Above Ground | 2 |
| Bedrooms Total | 2 |
| Age | New Building |
| Amenities | Storage - Locker |
| Appliances | Oven - Built-in, Range, Cooktop, Dryer, Oven, Hood Fan, Washer, Refrigerator |
| Cooling Type | Central Air Conditioning |
| Exterior Finish | Brick |
| Flooring Type | Laminate |
| Half Bath Total | 1 |
| Heating Fuel | Natural Gas |
| Heating Type | Forced Air |
| Stories Total | 2 |
| Size Interior | 900 - 999 Sqft |
| Type | Row / Townhouse |
Land
| Acreage | No |
Rooms
| Level | Type | Length | Width | Dimensions |
|---|---|---|---|---|
| Flat | Living Room | Measurements not available | ||
| Flat | Dining Room | Measurements not available | ||
| Flat | Kitchen | Measurements not available | ||
| Upper Level | Primary Bedroom | 3.14 m | 2.71 m | 3.14 m x 2.71 m |
| Upper Level | Bedroom 2 | 2.99 m | 2.64 m | 2.99 m x 2.64 m |
https://www.realtor.ca/real-estate/27920751/j108-11-walder-lane-richmond-hill-rural-richmond-hill




































