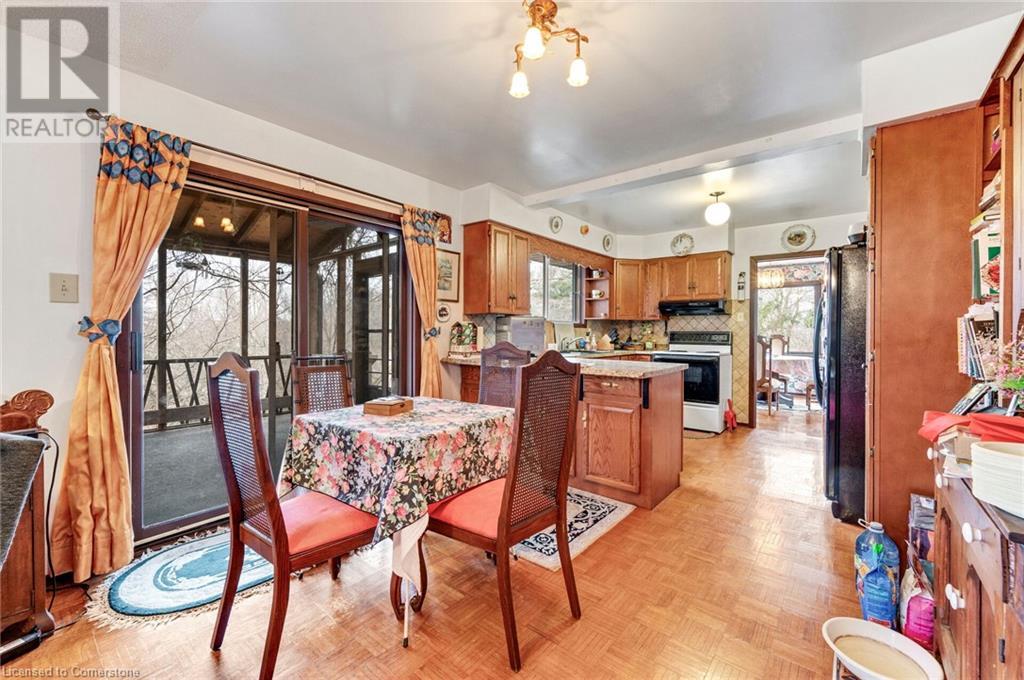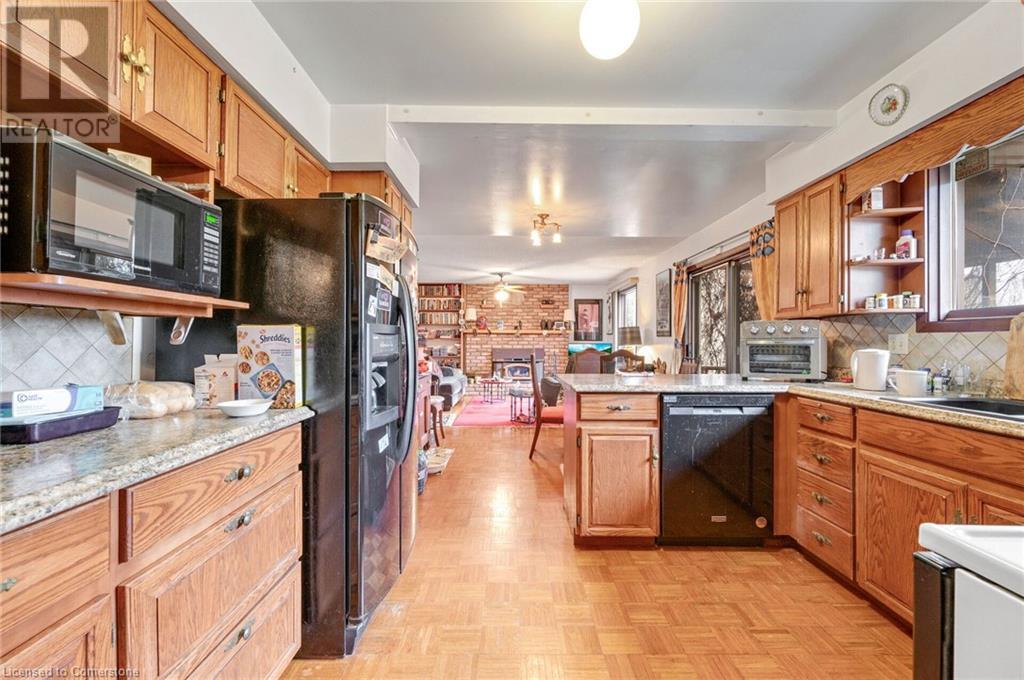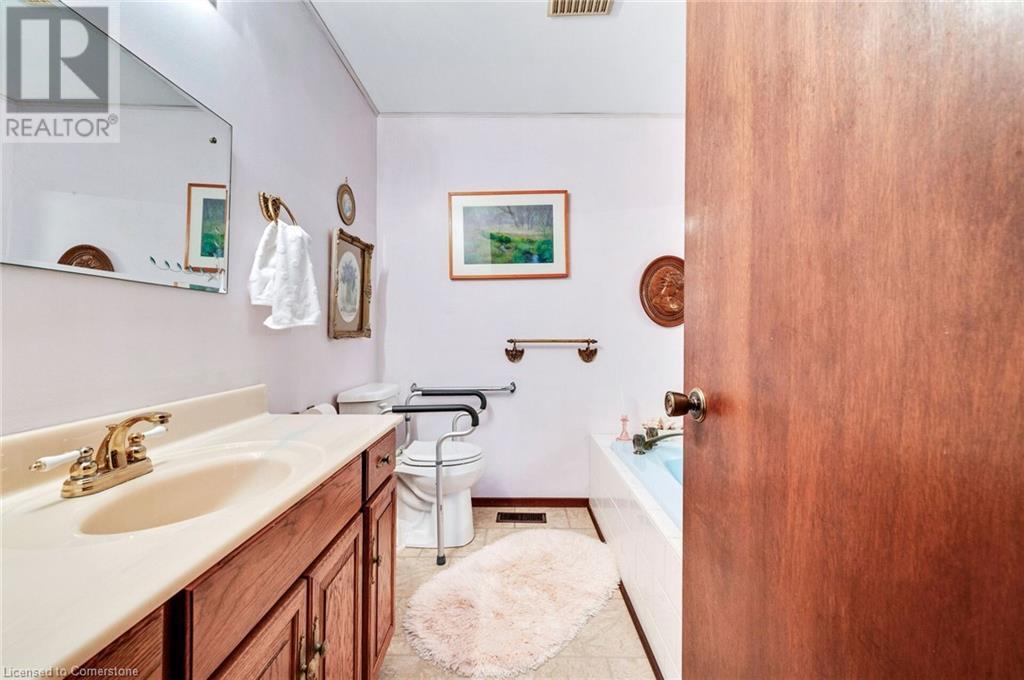259 Harley Road Harley, Ontario N0E 1E0
$1,099,800
Spectacular Country Property – Detached 2 Storey home on 16.5 Acres with 982 feet of frontage. A true nature lover’s paradise, this property features a serene creek that runs through it. Situated on a beautifully wooded lot, this expansive home provides a peaceful retreat, ideal for those seeking a country lifestyle. The impressive 3-bedroom, 4-bathroom detached home features a spacious and open design, beginning with a grand living room boasting soaring 16-foot ceilings and a cozy wood-burning fireplace. The formal dining room is elegantly appointed for special meals, while the eat-in kitchen offers a warm, welcoming space for everyday dining. Adjacent to the kitchen, the main floor family room is a perfect retreat for family gatherings and offers a walk-out to a covered deck, allowing for easy indoor-to-outdoor living and breathtaking views of the surrounding woodlands. The private primary bedroom is a true retreat, featuring its own en-suite bath for added comfort and convenience. The home offers additional generously sized bedrooms, each providing ample closet space. The finished walk-out basement is a standout feature of this home, with two additional bedrooms, a rec room, and a full bath – offering the ideal space for guests, extended family, or extra entertainment options. This property also boasts a double-car garage and a 779 sq. ft. finished workshop/studio with electrical connection, perfect for hobbies, projects, or home office use. **Few pics are virtually staged but originals have been included** (id:50787)
Property Details
| MLS® Number | 40710581 |
| Property Type | Single Family |
| Features | Corner Site, Conservation/green Belt, Country Residential |
| Parking Space Total | 10 |
Building
| Bathroom Total | 4 |
| Bedrooms Above Ground | 3 |
| Bedrooms Below Ground | 2 |
| Bedrooms Total | 5 |
| Appliances | Dryer, Refrigerator, Stove, Washer |
| Architectural Style | 2 Level |
| Basement Development | Finished |
| Basement Type | Full (finished) |
| Constructed Date | 1986 |
| Construction Material | Wood Frame |
| Construction Style Attachment | Detached |
| Cooling Type | Ductless |
| Exterior Finish | Brick, Wood |
| Foundation Type | Poured Concrete |
| Heating Fuel | Electric |
| Stories Total | 2 |
| Size Interior | 2678 Sqft |
| Type | House |
| Utility Water | Well |
Parking
| Attached Garage |
Land
| Access Type | Road Access |
| Acreage | Yes |
| Sewer | Septic System |
| Size Depth | 714 Ft |
| Size Frontage | 982 Ft |
| Size Irregular | 16.7 |
| Size Total | 16.7 Ac|10 - 24.99 Acres |
| Size Total Text | 16.7 Ac|10 - 24.99 Acres |
| Zoning Description | A,os |
Rooms
| Level | Type | Length | Width | Dimensions |
|---|---|---|---|---|
| Second Level | 4pc Bathroom | Measurements not available | ||
| Second Level | 3pc Bathroom | Measurements not available | ||
| Second Level | Bedroom | 11'6'' x 9'2'' | ||
| Second Level | Bedroom | 11'6'' x 11'1'' | ||
| Second Level | Primary Bedroom | 15'4'' x 14'4'' | ||
| Basement | 3pc Bathroom | Measurements not available | ||
| Basement | Bedroom | 11'6'' x 8'2'' | ||
| Basement | Bedroom | 11'6'' x 11'2'' | ||
| Basement | Recreation Room | 22'10'' x 14'5'' | ||
| Main Level | 3pc Bathroom | Measurements not available | ||
| Main Level | Family Room | 14'8'' x 14'6'' | ||
| Main Level | Kitchen | 16'7'' x 11'4'' | ||
| Main Level | Dining Room | 11'8'' x 11'0'' | ||
| Main Level | Living Room | 22'11'' x 19'6'' |
https://www.realtor.ca/real-estate/28077642/259-harley-road-harley







































