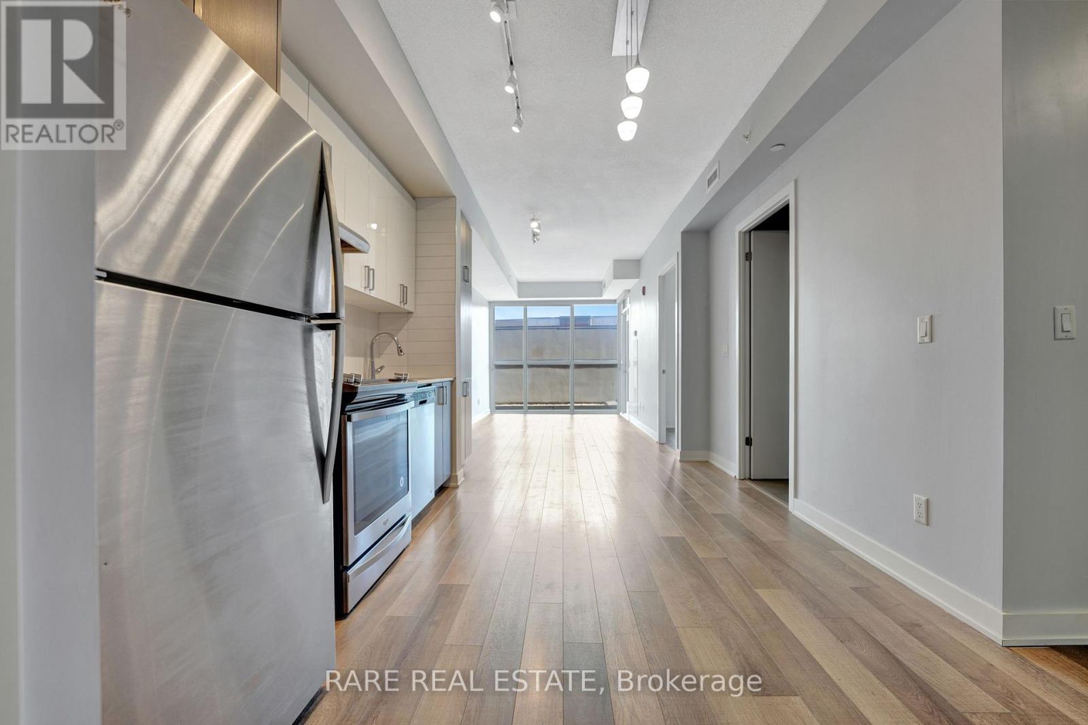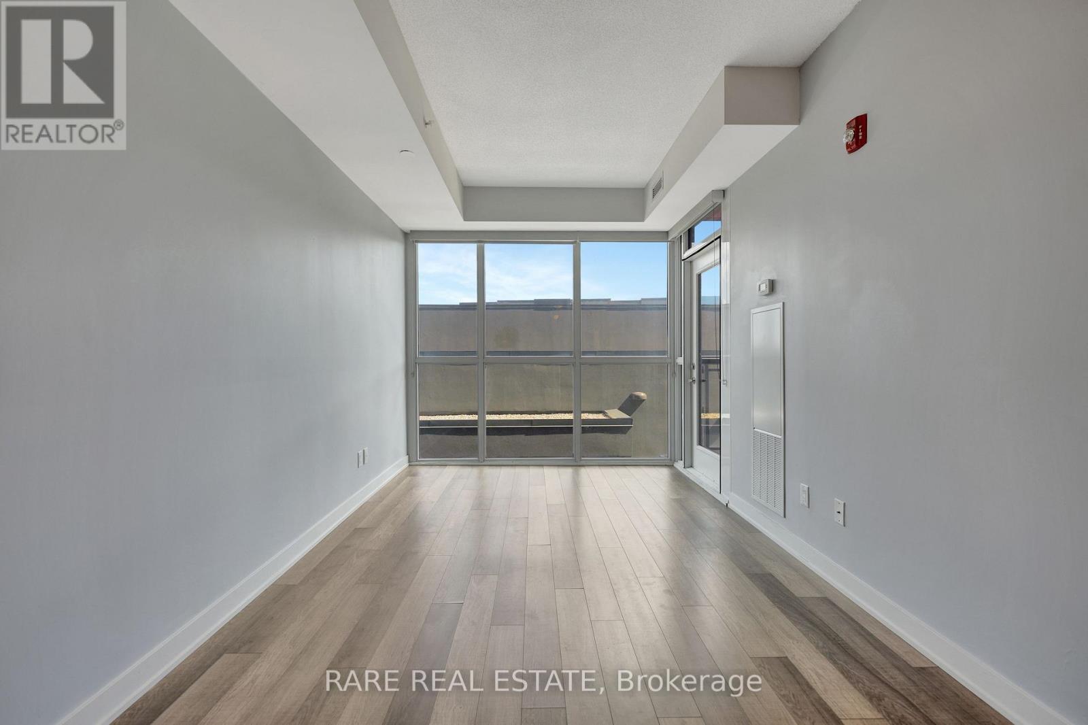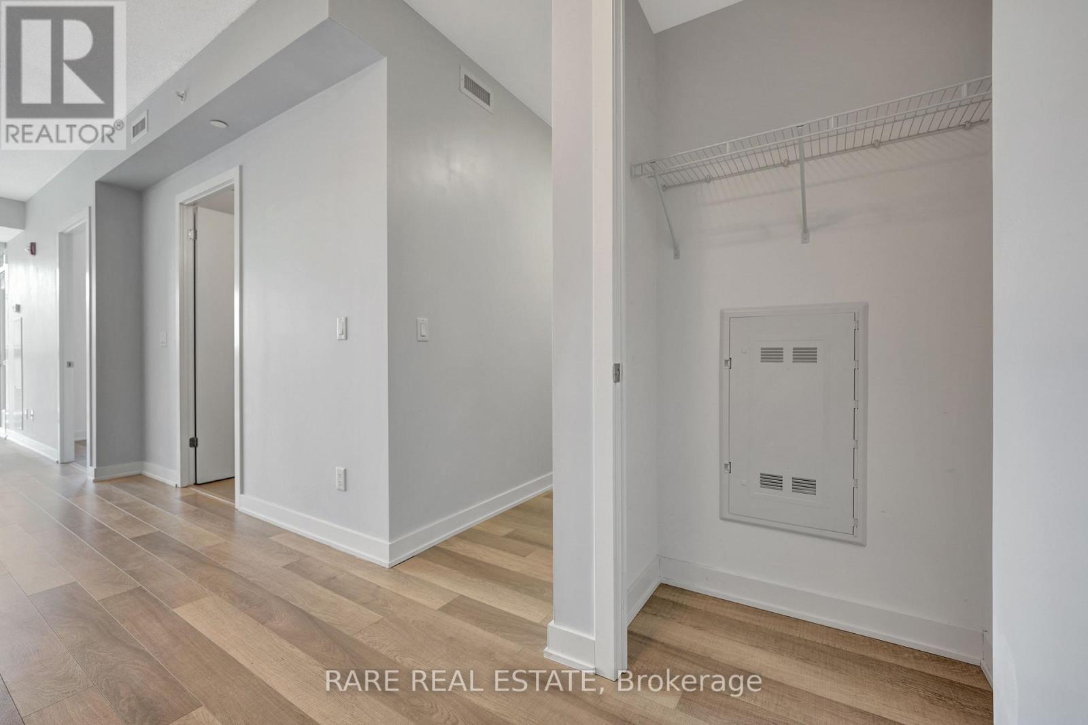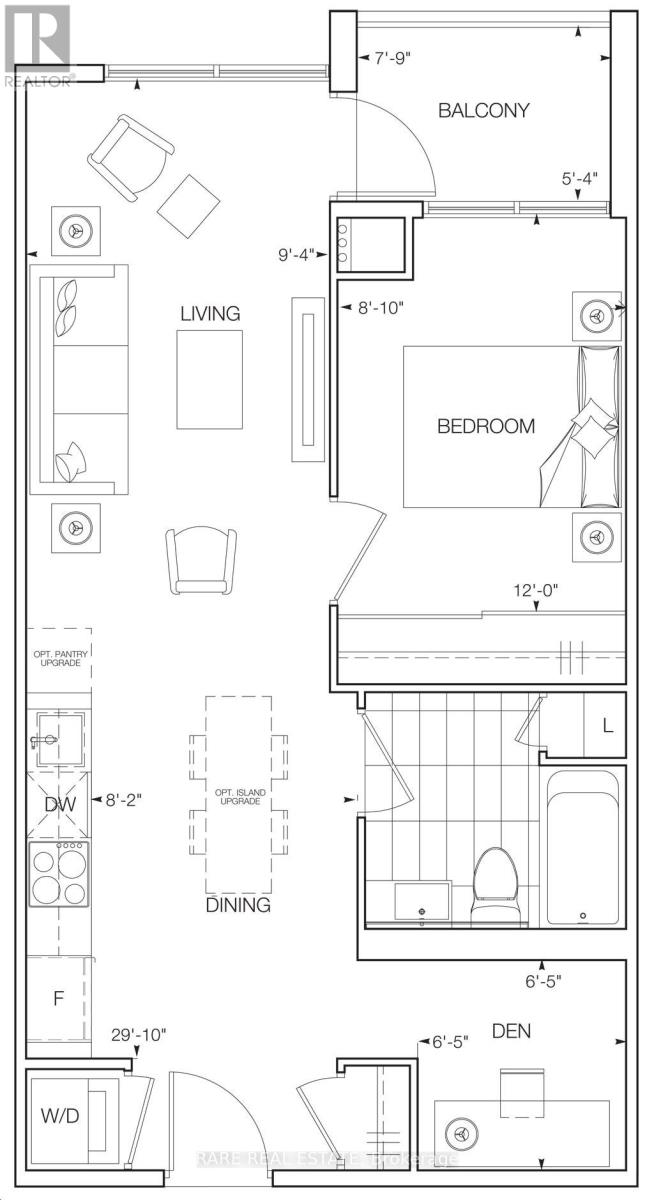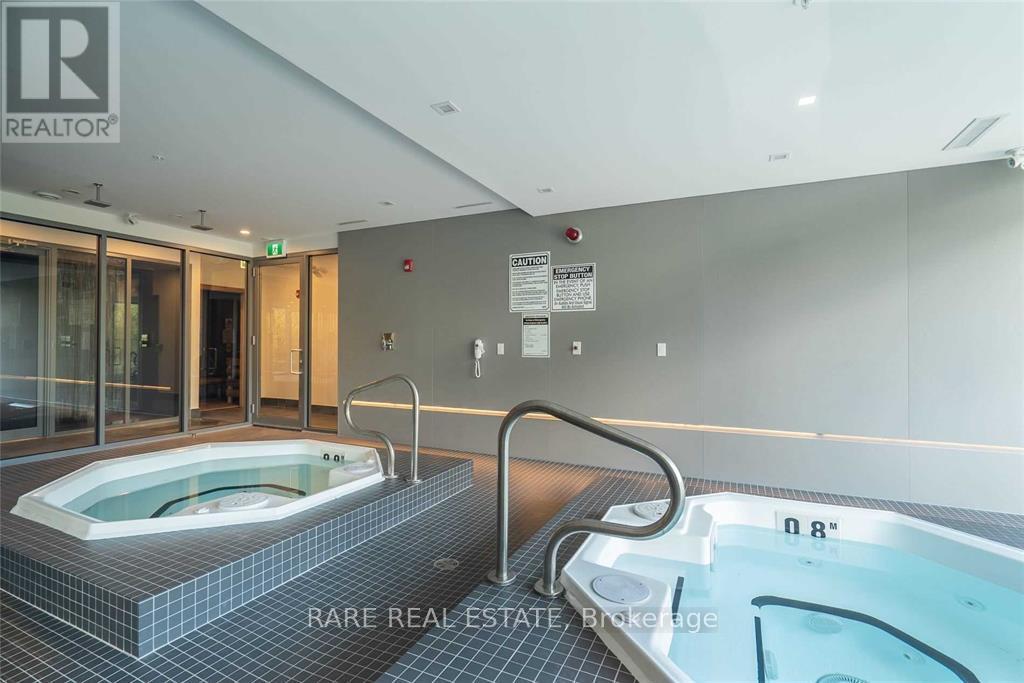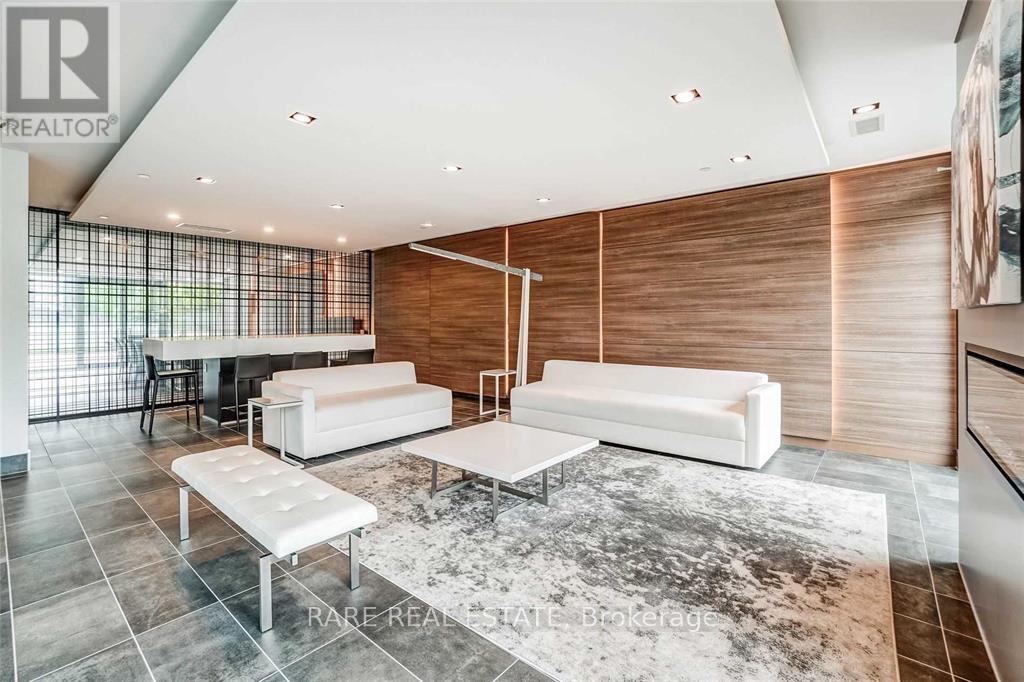2 Bedroom
1 Bathroom
600 - 699 sqft
Central Air Conditioning
$2,300 Monthly
Nestled between Bronte Creek and the Smart Centre shopping area, this sunny south-facing 1 Bedroom + Den offers the perfect mix of small-town charm and big-city perks. With its spacious layout and versatile den space, this condo is ideal for anyone seeking comfort and functionality. Whether you're working from home or just need that extended living area, the den has you covered. You'll love living amidst lush greenery, with easy access to Bronte Provincial Park's scenic trails or the private amenities right at your doorstep. Take a dip in the hot tub, unwind in the sauna, or break a sweat in the fitness centre and cool off in the cold plunge. When it's time to entertain, the party room and outdoor BBQ terrace is perfect for hosting friends and family. With easy connections to HWY 407 & the Appleby GO station, convenience meets nature like never before! (id:50787)
Property Details
|
MLS® Number
|
W12054087 |
|
Property Type
|
Single Family |
|
Community Name
|
Orchard |
|
Community Features
|
Pet Restrictions |
|
Features
|
Balcony, In Suite Laundry |
|
Parking Space Total
|
1 |
Building
|
Bathroom Total
|
1 |
|
Bedrooms Above Ground
|
1 |
|
Bedrooms Below Ground
|
1 |
|
Bedrooms Total
|
2 |
|
Age
|
6 To 10 Years |
|
Appliances
|
Cooktop, Dishwasher, Dryer, Oven, Range, Washer, Window Coverings, Refrigerator |
|
Cooling Type
|
Central Air Conditioning |
|
Exterior Finish
|
Brick, Concrete |
|
Size Interior
|
600 - 699 Sqft |
|
Type
|
Apartment |
Parking
Land
Rooms
| Level |
Type |
Length |
Width |
Dimensions |
|
Flat |
Kitchen |
4.57 m |
2.49 m |
4.57 m x 2.49 m |
|
Flat |
Living Room |
4.57 m |
2.84 m |
4.57 m x 2.84 m |
|
Flat |
Primary Bedroom |
3.66 m |
2.69 m |
3.66 m x 2.69 m |
|
Flat |
Den |
1.96 m |
1.96 m |
1.96 m x 1.96 m |
|
Flat |
Bathroom |
|
|
Measurements not available |
|
Flat |
Other |
1.63 m |
2.36 m |
1.63 m x 2.36 m |
https://www.realtor.ca/real-estate/28102126/b313-5240-dundas-street-burlington-orchard-orchard



