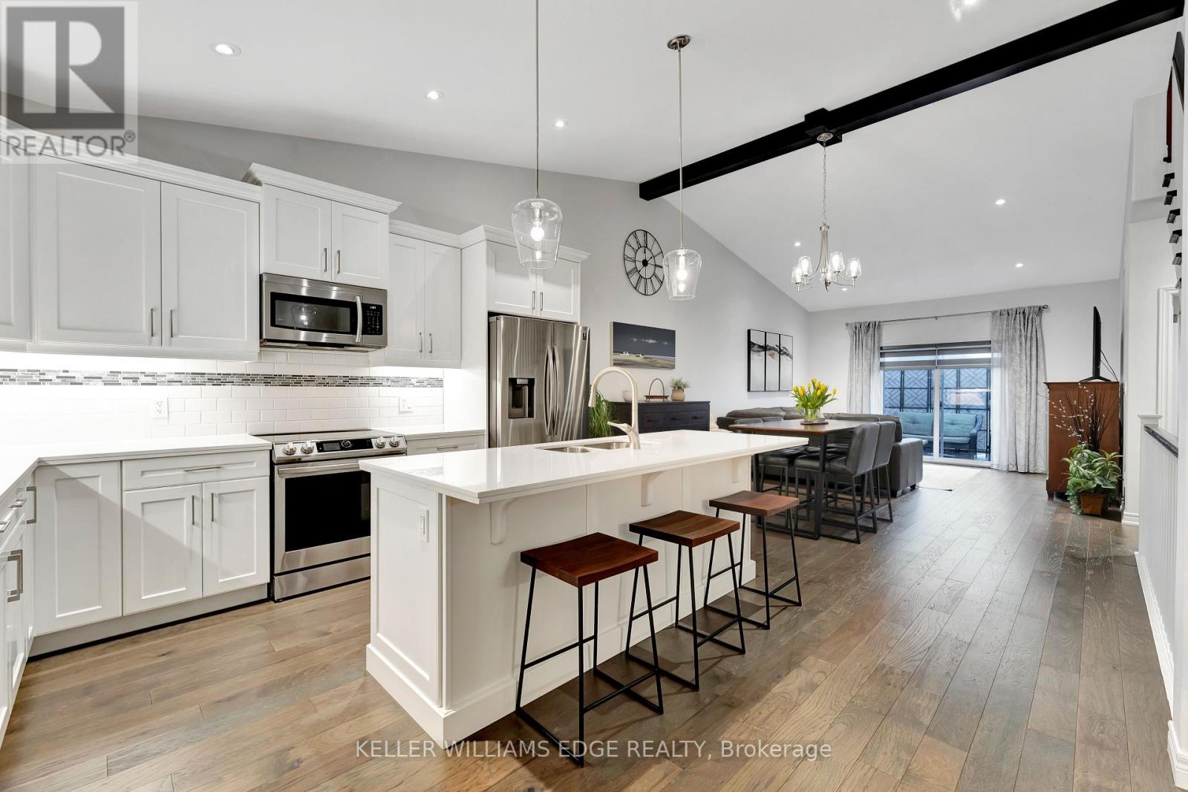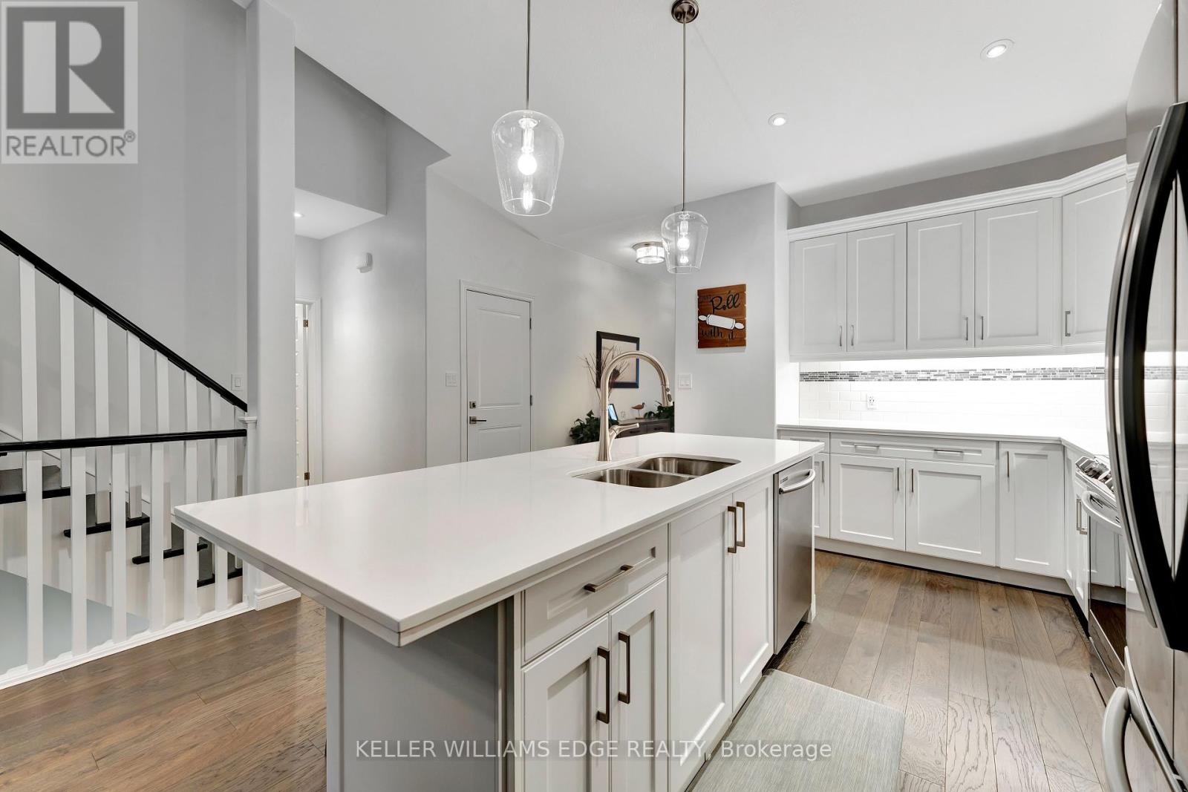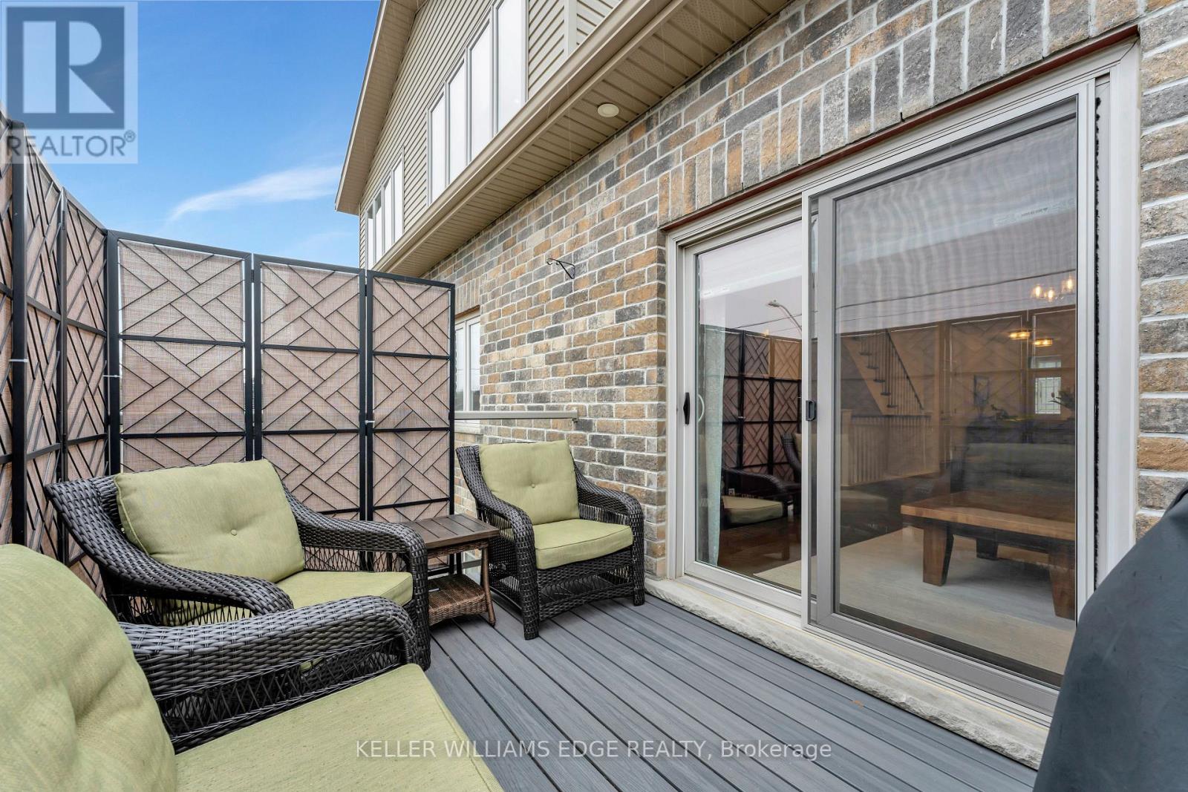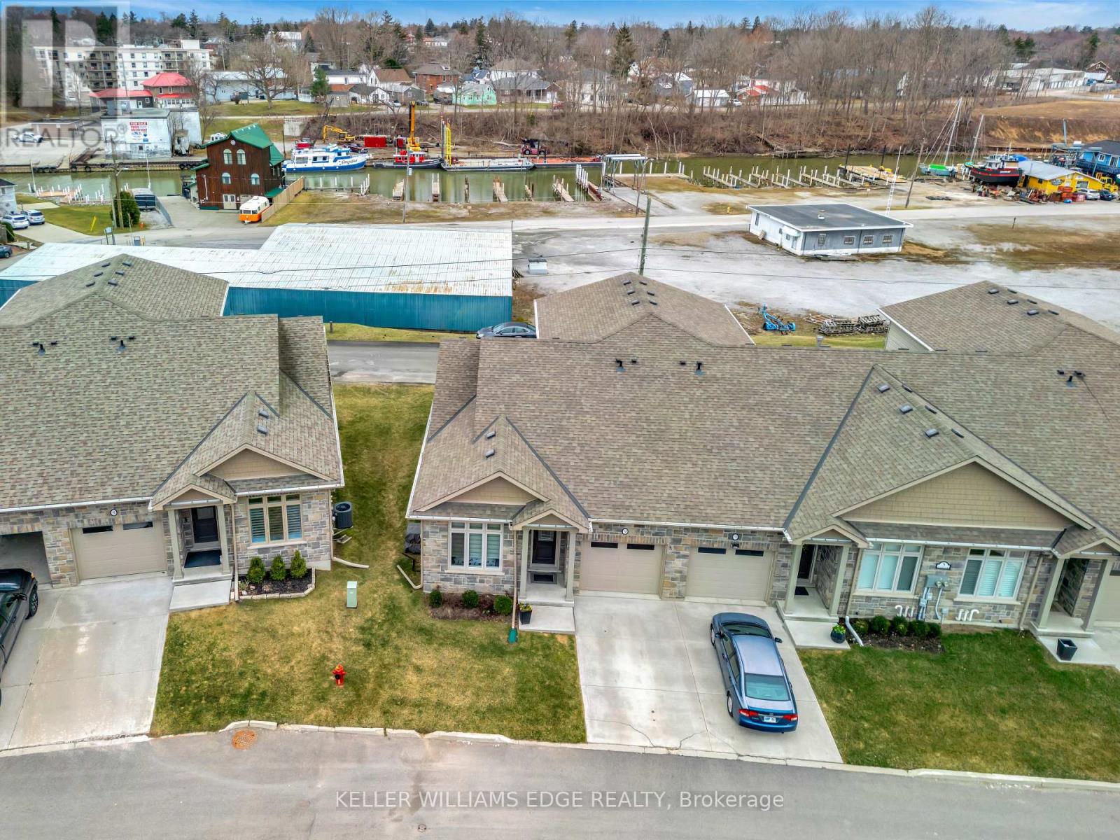9 - 5 Old Hamilton Road Norfolk (Port Dover), Ontario N0A 1N7
$749,900Maintenance, Parcel of Tied Land
$179.04 Monthly
Maintenance, Parcel of Tied Land
$179.04 MonthlyWelcome to Old Hamilton Road, this stunning end-unit luxury townhouse offers the perfect blend of elegance and convenience. Just a 5 minute walk to downtown Port Dover, enjoy easy access to shops, restaurants, beaches and scenic waterfront views. Inside you have high quality hardwood floors throughout, with an open concept design featuring vaulted ceilings, pot lighting and quartz countertops in the modern kitchen. Tons of natural light flooding the space. The home has a main floor primary bedroom with it's own private ensuite and a loft style bedroom upstairs with another private ensuite. Laundry on the main floor along with a powder room for guests. The fully finished basement includes a huge rec room, an extra bedroom for family or friends to stay, a full bathroom, a kitchenette and plenty of storage. Enjoy the relaxing summer nights on your private balcony and take in all that Port Dover has to offer. Luxury lifestyle and location, this home has it all! (id:50787)
Property Details
| MLS® Number | X12059856 |
| Property Type | Single Family |
| Community Name | Port Dover |
| Amenities Near By | Marina, Park, Place Of Worship |
| Features | Cul-de-sac, Carpet Free, Sump Pump |
| Parking Space Total | 2 |
Building
| Bathroom Total | 4 |
| Bedrooms Above Ground | 3 |
| Bedrooms Below Ground | 1 |
| Bedrooms Total | 4 |
| Age | 6 To 15 Years |
| Appliances | Water Heater, Dishwasher, Dryer, Microwave, Range, Stove, Washer, Window Coverings, Refrigerator |
| Basement Development | Finished |
| Basement Type | Full (finished) |
| Construction Style Attachment | Attached |
| Cooling Type | Central Air Conditioning |
| Exterior Finish | Brick, Stone |
| Foundation Type | Poured Concrete |
| Half Bath Total | 1 |
| Heating Fuel | Natural Gas |
| Heating Type | Forced Air |
| Stories Total | 2 |
| Size Interior | 1500 - 2000 Sqft |
| Type | Row / Townhouse |
| Utility Water | Municipal Water |
Parking
| Attached Garage | |
| Garage | |
| Inside Entry |
Land
| Acreage | No |
| Land Amenities | Marina, Park, Place Of Worship |
| Landscape Features | Landscaped |
| Sewer | Sanitary Sewer |
| Size Depth | 85 Ft |
| Size Frontage | 30 Ft ,10 In |
| Size Irregular | 30.9 X 85 Ft |
| Size Total Text | 30.9 X 85 Ft |
Rooms
| Level | Type | Length | Width | Dimensions |
|---|---|---|---|---|
| Second Level | Bathroom | 1.68 m | 2.77 m | 1.68 m x 2.77 m |
| Second Level | Bedroom 3 | 6.83 m | 3.84 m | 6.83 m x 3.84 m |
| Basement | Recreational, Games Room | 9.88 m | 4.22 m | 9.88 m x 4.22 m |
| Basement | Bedroom 4 | 4.11 m | 3.84 m | 4.11 m x 3.84 m |
| Basement | Bathroom | 3.17 m | 1.5 m | 3.17 m x 1.5 m |
| Basement | Kitchen | 3.28 m | 1.83 m | 3.28 m x 1.83 m |
| Basement | Utility Room | 4.67 m | 3 m | 4.67 m x 3 m |
| Main Level | Foyer | 3.76 m | 1.57 m | 3.76 m x 1.57 m |
| Main Level | Bedroom 2 | 3.38 m | 2.95 m | 3.38 m x 2.95 m |
| Main Level | Kitchen | 4.27 m | 4.65 m | 4.27 m x 4.65 m |
| Main Level | Dining Room | 3.23 m | 4.29 m | 3.23 m x 4.29 m |
| Main Level | Living Room | 3.17 m | 4.11 m | 3.17 m x 4.11 m |
| Main Level | Primary Bedroom | 4.98 m | 3.84 m | 4.98 m x 3.84 m |
| Main Level | Bathroom | 1.5 m | 2.77 m | 1.5 m x 2.77 m |
| Main Level | Laundry Room | 0.3 m | 0.3 m | 0.3 m x 0.3 m |
| Main Level | Bathroom | 1.88 m | 1.55 m | 1.88 m x 1.55 m |
https://www.realtor.ca/real-estate/28115675/9-5-old-hamilton-road-norfolk-port-dover-port-dover








































