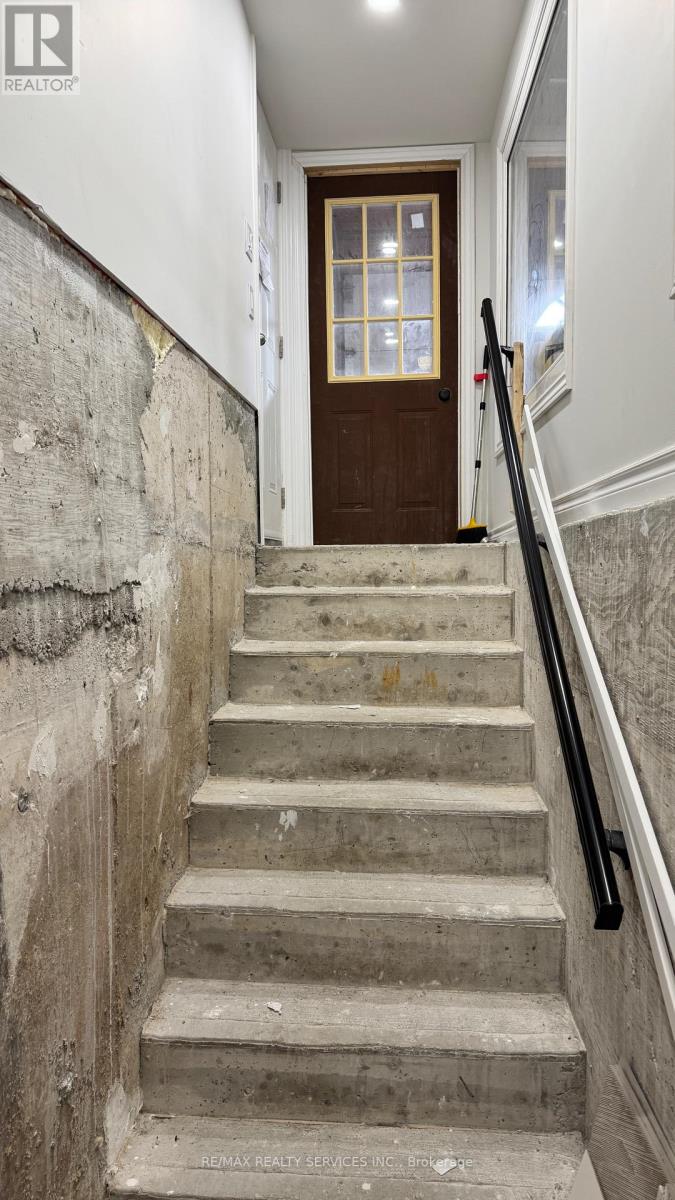289-597-1980
infolivingplus@gmail.com
Bsmt - 9 Gatesgill Street Brampton (Brampton West), Ontario L6X 3S4
2 Bedroom
2 Bathroom
Fireplace
Central Air Conditioning
Forced Air
$1,950 Monthly
This beautifully renovated legal basement apartment offers modern living with brand-new flooring, a sleek kitchen with quartz countertops, pot lights, and fresh paint throughout. Featuring 2 spacious bedrooms and 2 washrooms (one 3-piece and one 2-piece). The unit is fully furnished. The entrance is thru the side door of the garage. Located near all amenities like shopping, school, park, transit , and downtown Brampton, with easy access to 410 . A fantastic place to call home! The unit comes with 1 parking. Tenants to pay 30% of utilities. Landlord looking for AAA tenants. Landlord reserves the right to interview/ meet tenants before granting a tenancy. (id:50787)
Property Details
| MLS® Number | W11975832 |
| Property Type | Single Family |
| Community Name | Brampton West |
| Features | Carpet Free, In Suite Laundry |
| Parking Space Total | 1 |
Building
| Bathroom Total | 2 |
| Bedrooms Above Ground | 2 |
| Bedrooms Total | 2 |
| Appliances | Dryer, Furniture, Stove, Washer, Refrigerator |
| Basement Features | Apartment In Basement |
| Basement Type | N/a |
| Construction Style Attachment | Detached |
| Cooling Type | Central Air Conditioning |
| Exterior Finish | Brick |
| Fireplace Present | Yes |
| Foundation Type | Concrete |
| Half Bath Total | 1 |
| Heating Fuel | Natural Gas |
| Heating Type | Forced Air |
| Stories Total | 2 |
| Type | House |
| Utility Water | Municipal Water |
Land
| Acreage | No |
| Sewer | Sanitary Sewer |
| Size Depth | 109 Ft |
| Size Frontage | 42 Ft ,8 In |
| Size Irregular | 42.71 X 109.06 Ft |
| Size Total Text | 42.71 X 109.06 Ft |
Rooms
| Level | Type | Length | Width | Dimensions |
|---|---|---|---|---|
| Basement | Living Room | 6.73 m | 3.2 m | 6.73 m x 3.2 m |
| Basement | Kitchen | 6.73 m | 3.2 m | 6.73 m x 3.2 m |
| Basement | Bedroom | 4.1 m | 2.94 m | 4.1 m x 2.94 m |
| Basement | Bedroom 2 | 3.3 m | 2.94 m | 3.3 m x 2.94 m |



















