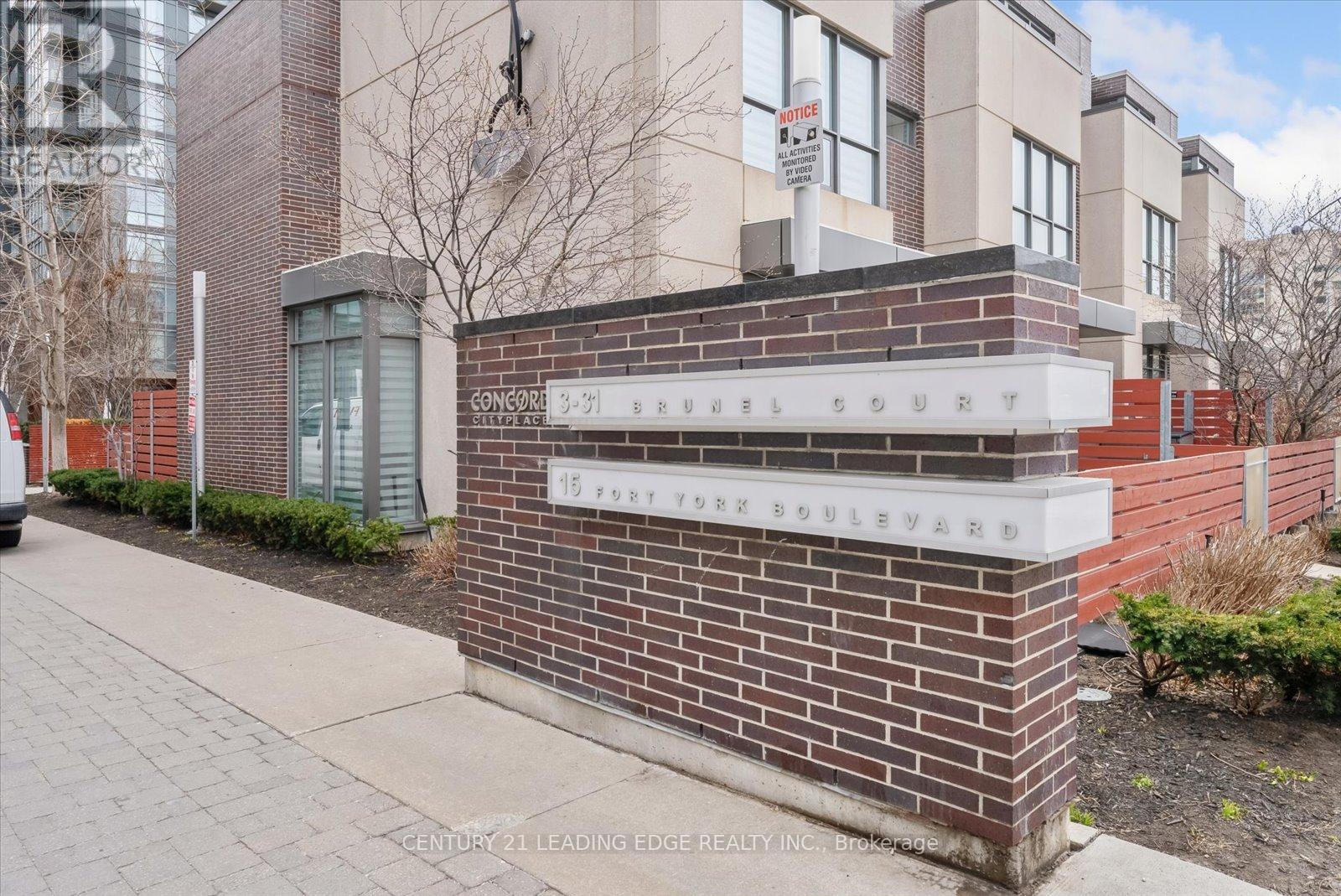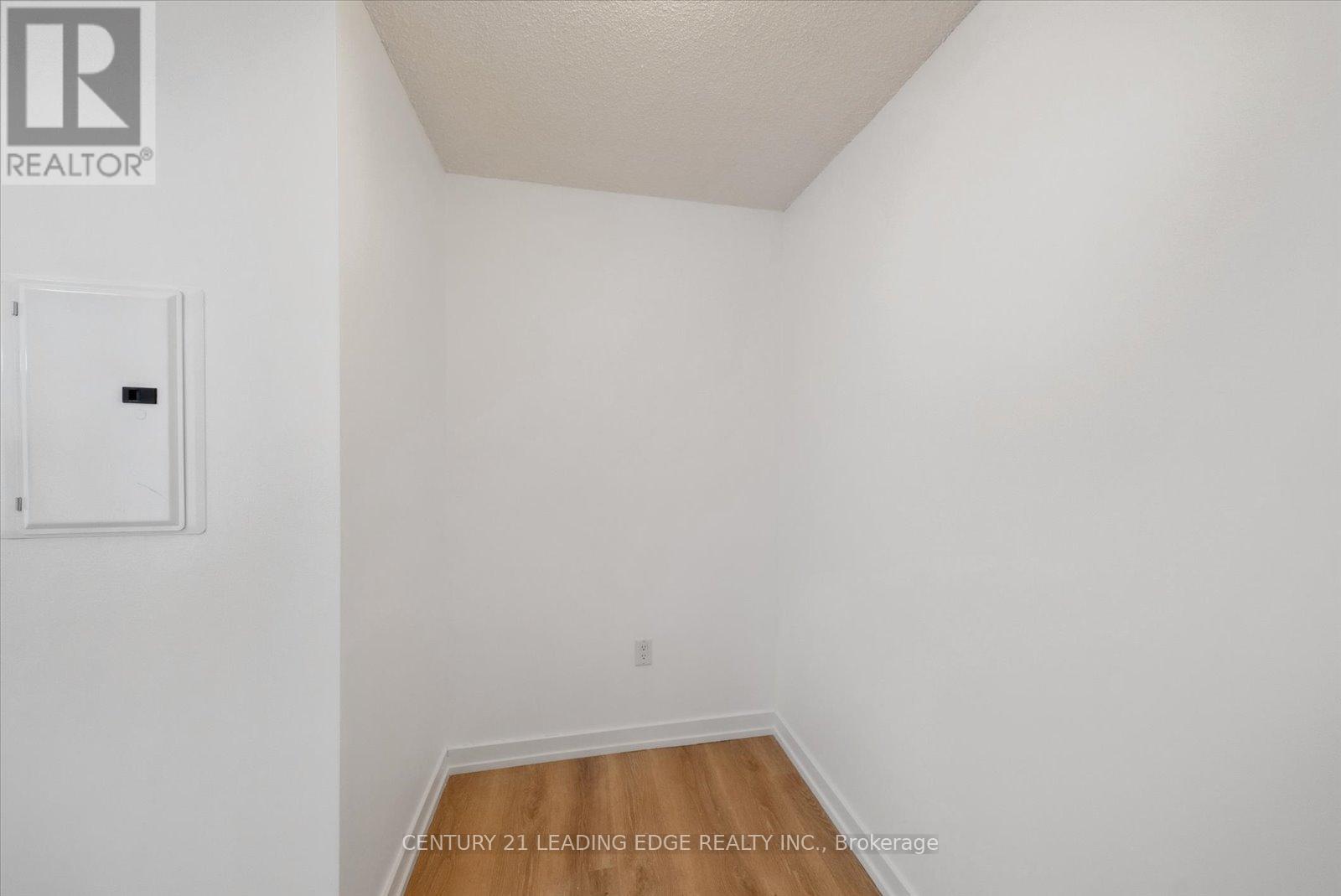2 Bedroom
1 Bathroom
600 - 699 sqft
Central Air Conditioning
Forced Air
$2,900 Monthly
Welcome To The Westone Condominiums. This High Floor 1 Bedroom + Den Suite Features Designer Kitchen Cabinetry With Stainless Steel Appliances & Granite countertops. New laminate flooring, freshly painted, new washer and dryer, and professionally cleaned. Bright Floor-To-Ceiling Windows With Laminate Flooring Throughout Facing Unobstructed Lake & Island Airport Views. A Spacious Primary Bedroom and a large 4-piece bathroom with a tub. Premium building amenities include a 24/7 concierge and security service, large indoor pool, hot tub, sauna and outdoor tanning deck, a functional gym, a party room, guest suites, a games room and a 27th Floor Sky Lounge. Steps To Toronto's Harbourfront, Restaurants, C.N. Tower, Rogers Centre, Union Station, The Financial & Entertainment Districts. (id:50787)
Property Details
|
MLS® Number
|
C11976377 |
|
Property Type
|
Single Family |
|
Community Name
|
Waterfront Communities C1 |
|
Amenities Near By
|
Park, Public Transit, Place Of Worship |
|
Community Features
|
Pet Restrictions |
|
Features
|
Cul-de-sac, Balcony |
|
Parking Space Total
|
2 |
|
View Type
|
View, City View, View Of Water |
Building
|
Bathroom Total
|
1 |
|
Bedrooms Above Ground
|
1 |
|
Bedrooms Below Ground
|
1 |
|
Bedrooms Total
|
2 |
|
Age
|
16 To 30 Years |
|
Amenities
|
Security/concierge, Exercise Centre, Party Room, Visitor Parking |
|
Appliances
|
Dishwasher, Dryer, Hood Fan, Microwave, Stove, Washer, Window Coverings, Refrigerator |
|
Cooling Type
|
Central Air Conditioning |
|
Exterior Finish
|
Concrete |
|
Fire Protection
|
Smoke Detectors |
|
Flooring Type
|
Laminate, Ceramic |
|
Heating Fuel
|
Natural Gas |
|
Heating Type
|
Forced Air |
|
Size Interior
|
600 - 699 Sqft |
|
Type
|
Apartment |
Parking
|
Underground
|
|
|
Garage
|
|
|
Tandem
|
|
Land
|
Acreage
|
No |
|
Land Amenities
|
Park, Public Transit, Place Of Worship |
Rooms
| Level |
Type |
Length |
Width |
Dimensions |
|
Flat |
Living Room |
5.15 m |
2.81 m |
5.15 m x 2.81 m |
|
Flat |
Dining Room |
5.15 m |
2.81 m |
5.15 m x 2.81 m |
|
Flat |
Kitchen |
2.45 m |
2.14 m |
2.45 m x 2.14 m |
|
Flat |
Primary Bedroom |
3.6 m |
3.09 m |
3.6 m x 3.09 m |
|
Flat |
Den |
2.24 m |
1.91 m |
2.24 m x 1.91 m |
https://www.realtor.ca/real-estate/27924268/4002-11-brunel-court-toronto-waterfront-communities-waterfront-communities-c1








































