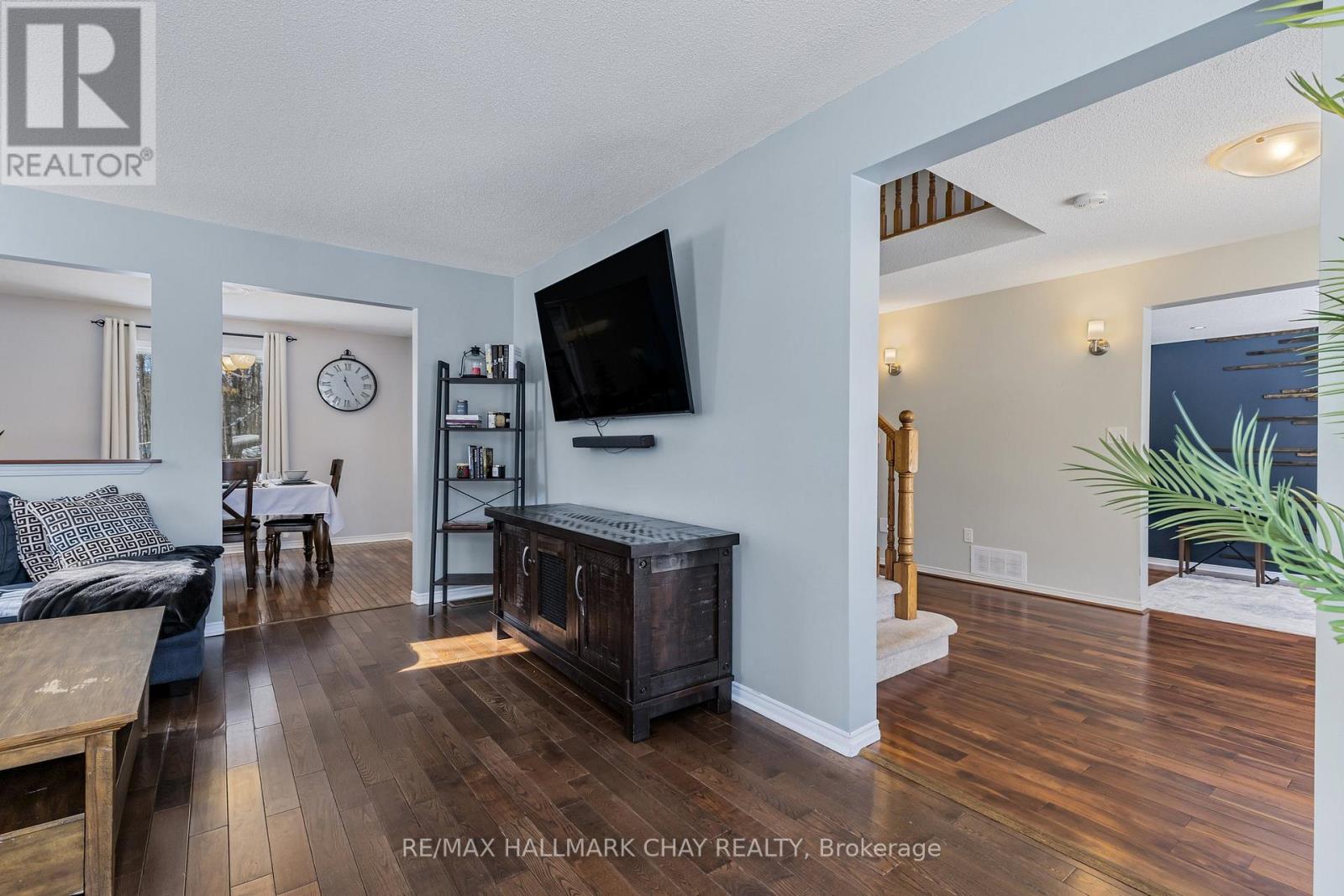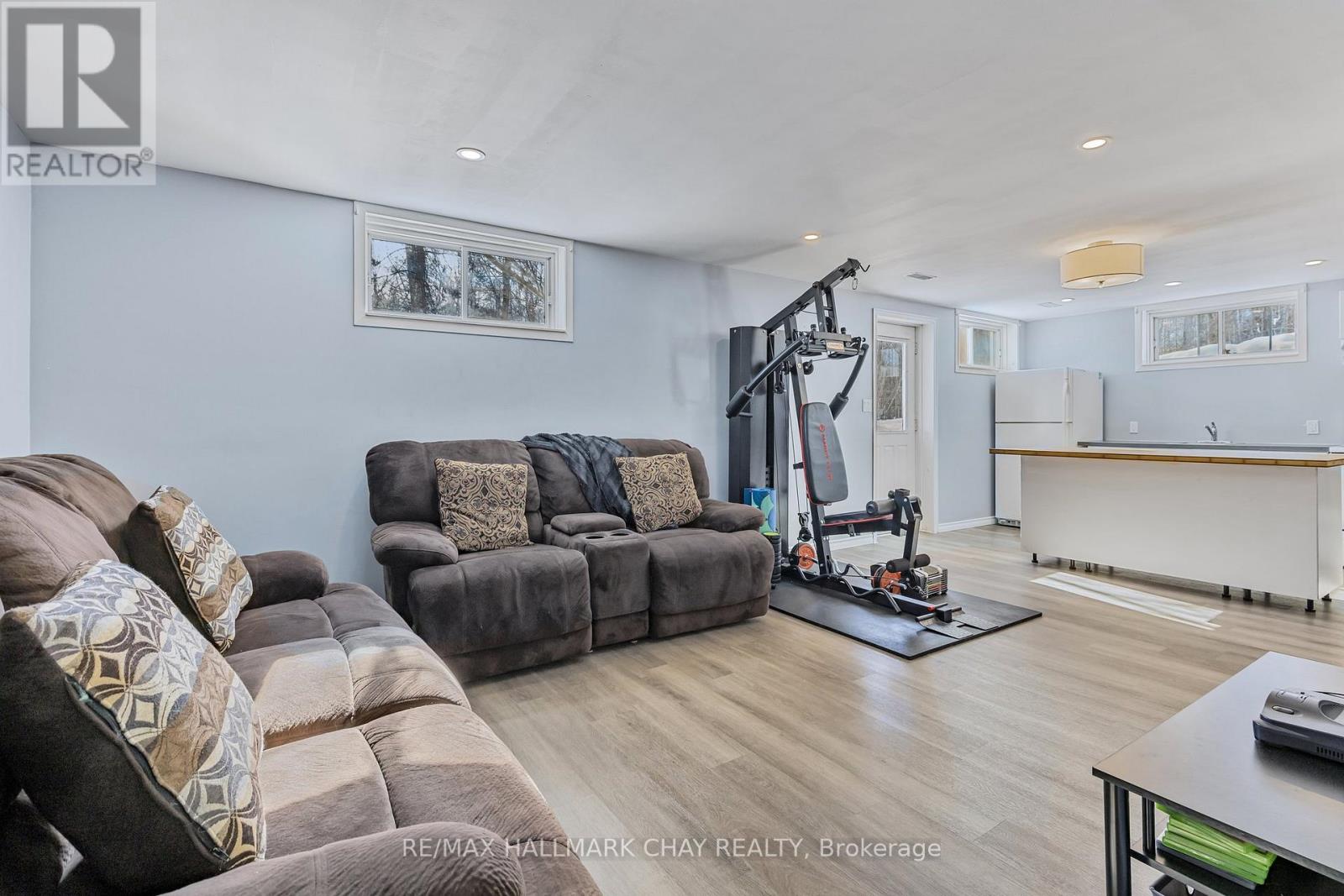4 Bedroom
4 Bathroom
2000 - 2500 sqft
Central Air Conditioning
Forced Air
Landscaped
$1,100,000
Welcome to 5810 Lowanda Lane in Sebright the perfect family home in a quiet, peaceful neighborhood. This beautiful property offers 2,400 finished square feet above grade, with plenty of space for your family to grow and thrive. Featuring 3 spacious bedrooms and 2 full bathrooms, plus a convenient half bathroom, there's room for everyone. Enjoy the private yard, ideal for relaxing or entertaining. Unwind in your own hot tub or step outside to the expansive decks and balconies, perfect for enjoying the outdoors. A paved driveway leads to a 2-car garage with inside entry, providing both convenience and additional storage. This property also includes an 1,100 sqft self-contained in-law suite with a separate entrance, offering a comfortable 1-bedroom space with a well-appointed kitchen, 4-piece bathroom, and separate laundry ideal for extended family. With modern amenities like 200-amp electrical service, this home combines comfort and functionality. Don't miss the opportunity to make this beautiful home your own. Whether youre looking for space, privacy, or a multi-generational living, this home offers it all. Schedule your viewing today! (id:50787)
Property Details
|
MLS® Number
|
S11979813 |
|
Property Type
|
Single Family |
|
Community Name
|
Rural Ramara |
|
Community Features
|
School Bus |
|
Equipment Type
|
Propane Tank |
|
Features
|
Level Lot, Wooded Area, Flat Site, Conservation/green Belt, Dry, In-law Suite |
|
Parking Space Total
|
8 |
|
Rental Equipment Type
|
Propane Tank |
|
Structure
|
Deck, Shed |
Building
|
Bathroom Total
|
4 |
|
Bedrooms Above Ground
|
3 |
|
Bedrooms Below Ground
|
1 |
|
Bedrooms Total
|
4 |
|
Age
|
31 To 50 Years |
|
Appliances
|
Hot Tub, Garage Door Opener Remote(s), Oven - Built-in, Water Heater, Water Softener, Water Treatment, Cooktop, Dishwasher, Dryer, Garage Door Opener, Oven, Stove, Washer, Window Coverings, Refrigerator |
|
Basement Development
|
Finished |
|
Basement Features
|
Separate Entrance |
|
Basement Type
|
N/a (finished) |
|
Construction Style Attachment
|
Detached |
|
Cooling Type
|
Central Air Conditioning |
|
Exterior Finish
|
Brick, Vinyl Siding |
|
Fire Protection
|
Smoke Detectors |
|
Flooring Type
|
Hardwood, Laminate, Vinyl |
|
Foundation Type
|
Poured Concrete |
|
Half Bath Total
|
1 |
|
Heating Fuel
|
Propane |
|
Heating Type
|
Forced Air |
|
Stories Total
|
2 |
|
Size Interior
|
2000 - 2500 Sqft |
|
Type
|
House |
|
Utility Water
|
Drilled Well |
Parking
|
Attached Garage
|
|
|
Garage
|
|
|
Inside Entry
|
|
Land
|
Acreage
|
No |
|
Landscape Features
|
Landscaped |
|
Sewer
|
Septic System |
|
Size Depth
|
402 Ft |
|
Size Frontage
|
155 Ft ,1 In |
|
Size Irregular
|
155.1 X 402 Ft |
|
Size Total Text
|
155.1 X 402 Ft|1/2 - 1.99 Acres |
|
Zoning Description
|
Hr |
Rooms
| Level |
Type |
Length |
Width |
Dimensions |
|
Second Level |
Primary Bedroom |
4.26 m |
3.98 m |
4.26 m x 3.98 m |
|
Second Level |
Bedroom 2 |
3.97 m |
4.83 m |
3.97 m x 4.83 m |
|
Second Level |
Bedroom 3 |
3.49 m |
3.16 m |
3.49 m x 3.16 m |
|
Basement |
Bedroom 4 |
3.67 m |
3.42 m |
3.67 m x 3.42 m |
|
Basement |
Kitchen |
3.78 m |
3.27 m |
3.78 m x 3.27 m |
|
Basement |
Living Room |
5.01 m |
3.78 m |
5.01 m x 3.78 m |
|
Main Level |
Foyer |
3.06 m |
5.26 m |
3.06 m x 5.26 m |
|
Main Level |
Living Room |
3.96 m |
5.25 m |
3.96 m x 5.25 m |
|
Main Level |
Dining Room |
3.89 m |
3.19 m |
3.89 m x 3.19 m |
|
Main Level |
Office |
3.96 m |
4.61 m |
3.96 m x 4.61 m |
|
Main Level |
Kitchen |
7.15 m |
3.78 m |
7.15 m x 3.78 m |
https://www.realtor.ca/real-estate/27932921/5810-lowanda-lane-ramara-rural-ramara










































