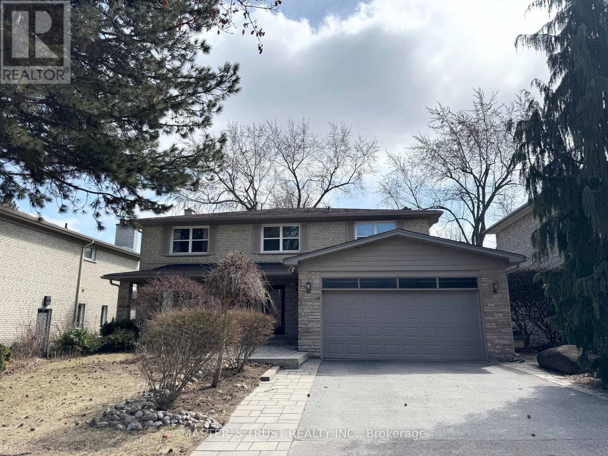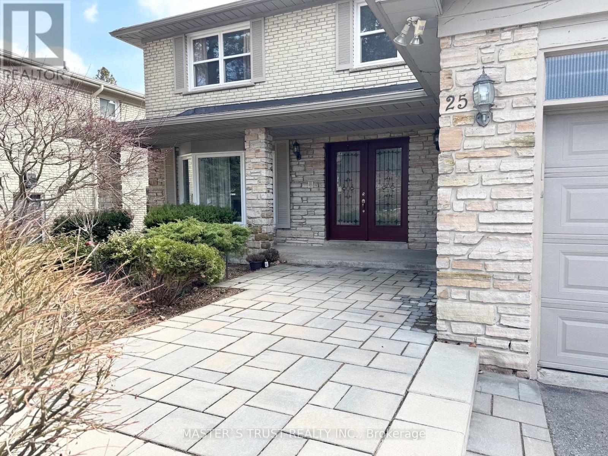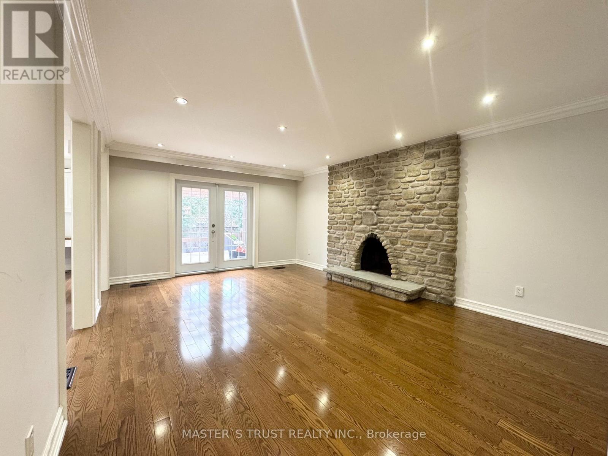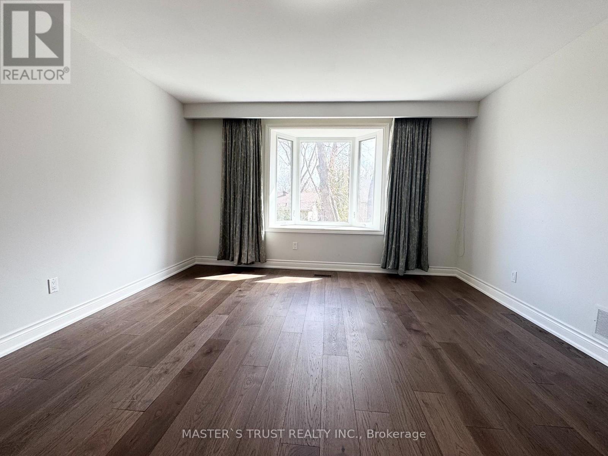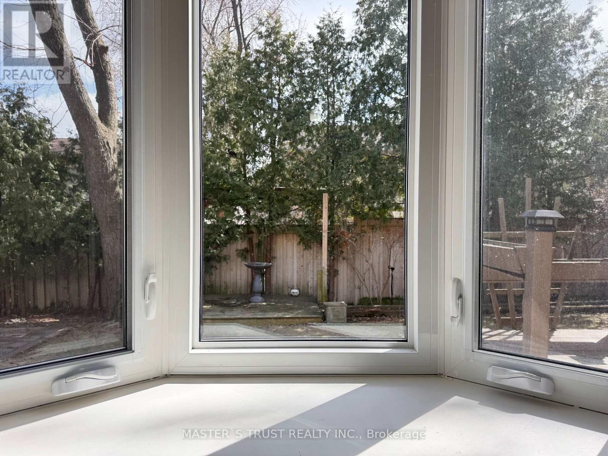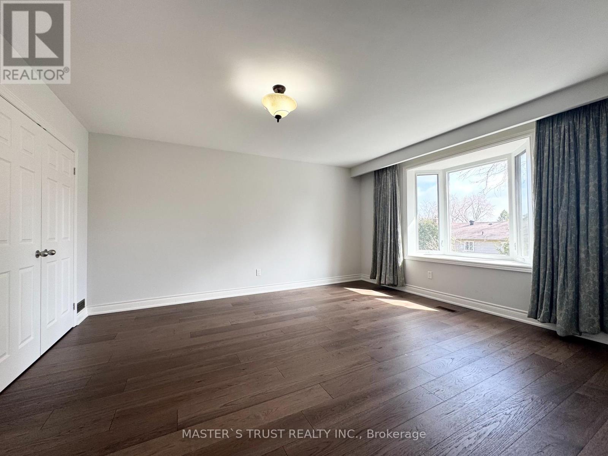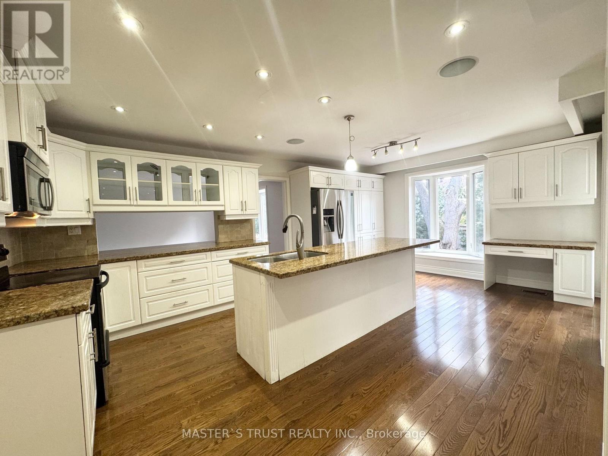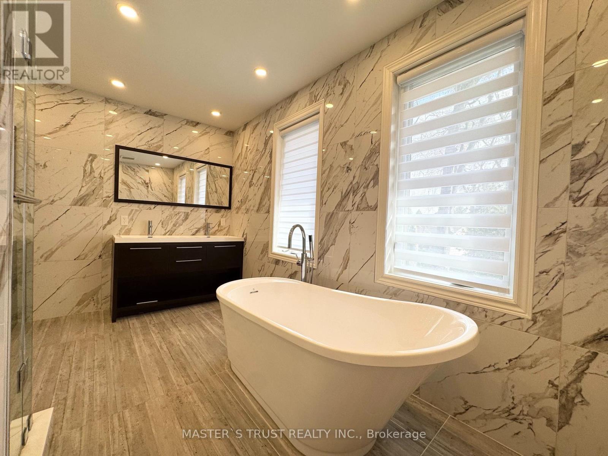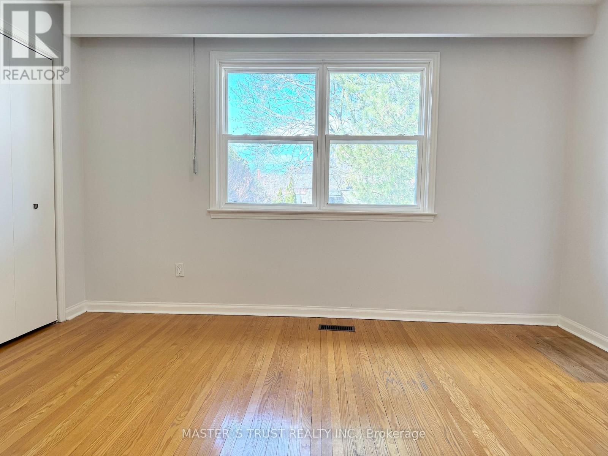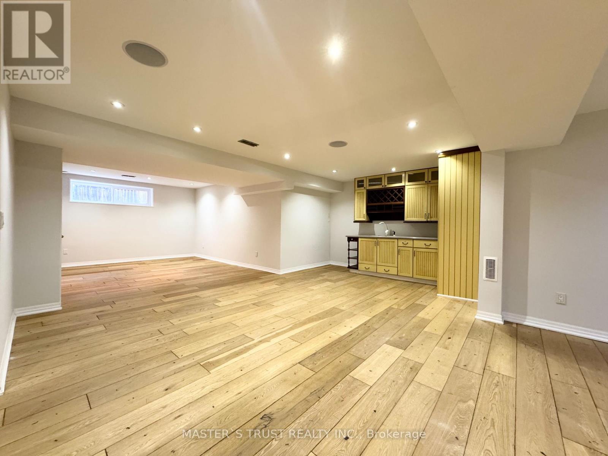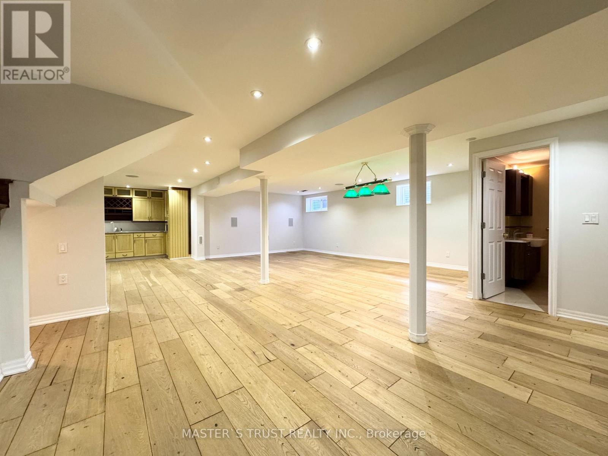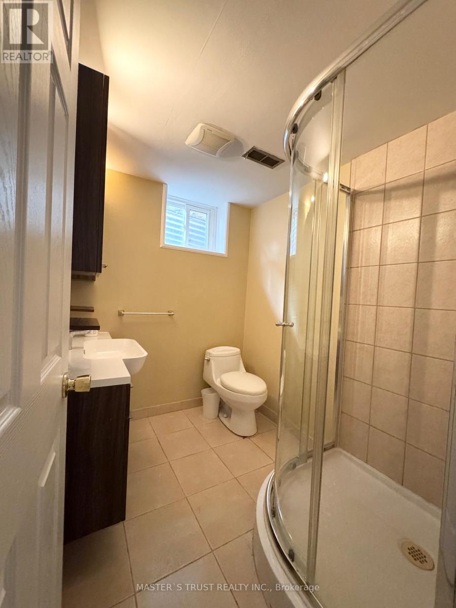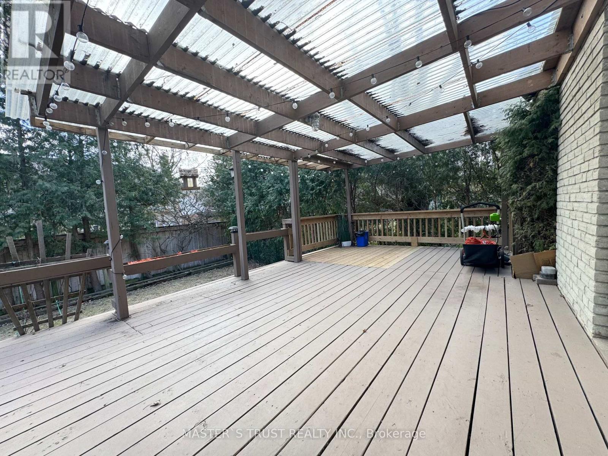6 Bedroom
5 Bathroom
Fireplace
Central Air Conditioning
Forced Air
$6,200 Monthly
Location! Location! Location! Wonderful Sun Filled Home on a Quiet Tree-Lined Street in Sought After Banbury/Denlow Community! Great Floor Plan Offers Generous Room Sizes, Open Concept Kitchen/Breakfast Area with W.O. to Covered Deck & Gardens. Great for Entertaining! Cozy Family Room with Fireplace and W.O. to Large Deck, Main Floor Laundry, Dreamy Primary Bedroom w/5pc Spa-Like Ensuite, Walk-In Closet + Cedar Closet. Lower Lever Offers Fantastic Exercise Room, Rec Room can accommodate a Pool Table, Ping Pong Table, etc.+ Fireplace and Built-in Bar! Also a 6th Bedroom and 3pc bathroom. Totally Party Ready! Top Ranking Public Schools, Denlow PS (Gifted/French Immersion Prog, Child Care), York Mills C.I., Top Private Schools - Crescent, TFS, Harvegal College & Bayview Glen. Close to Hospitals (North York General, Sunnybrook), Community Centre, Library, Granite Club, Edwards Gardens, Sunnybrook Parks, Metro, Longos, CF Shops at Don Mills, Go, 404/401. It just does not get any better!!! (id:50787)
Property Details
|
MLS® Number
|
C12064698 |
|
Property Type
|
Single Family |
|
Community Name
|
Banbury-Don Mills |
|
Parking Space Total
|
4 |
Building
|
Bathroom Total
|
5 |
|
Bedrooms Above Ground
|
5 |
|
Bedrooms Below Ground
|
1 |
|
Bedrooms Total
|
6 |
|
Appliances
|
Water Heater, Garage Door Opener Remote(s), Dishwasher, Dryer, Microwave, Stove, Washer, Window Coverings, Refrigerator |
|
Basement Development
|
Finished |
|
Basement Type
|
N/a (finished) |
|
Construction Style Attachment
|
Detached |
|
Cooling Type
|
Central Air Conditioning |
|
Exterior Finish
|
Brick |
|
Fireplace Present
|
Yes |
|
Flooring Type
|
Hardwood |
|
Foundation Type
|
Concrete |
|
Half Bath Total
|
2 |
|
Heating Fuel
|
Natural Gas |
|
Heating Type
|
Forced Air |
|
Stories Total
|
2 |
|
Type
|
House |
|
Utility Water
|
Municipal Water |
Parking
Land
|
Acreage
|
No |
|
Sewer
|
Sanitary Sewer |
Rooms
| Level |
Type |
Length |
Width |
Dimensions |
|
Second Level |
Bedroom |
4.75 m |
4.14 m |
4.75 m x 4.14 m |
|
Second Level |
Bedroom 2 |
4.09 m |
3.76 m |
4.09 m x 3.76 m |
|
Second Level |
Bedroom 3 |
4.27 m |
3.45 m |
4.27 m x 3.45 m |
|
Second Level |
Bedroom 4 |
4.22 m |
4.06 m |
4.22 m x 4.06 m |
|
Second Level |
Office |
4.06 m |
2.84 m |
4.06 m x 2.84 m |
|
Lower Level |
Recreational, Games Room |
12.65 m |
10.55 m |
12.65 m x 10.55 m |
|
Lower Level |
Bedroom |
3.96 m |
3.35 m |
3.96 m x 3.35 m |
|
Main Level |
Living Room |
5.92 m |
4.14 m |
5.92 m x 4.14 m |
|
Main Level |
Dining Room |
4.47 m |
4.14 m |
4.47 m x 4.14 m |
|
Main Level |
Kitchen |
6.07 m |
4.04 m |
6.07 m x 4.04 m |
|
Main Level |
Family Room |
5.46 m |
4.11 m |
5.46 m x 4.11 m |
https://www.realtor.ca/real-estate/28126869/25-cheval-drive-toronto-banbury-don-mills-banbury-don-mills

