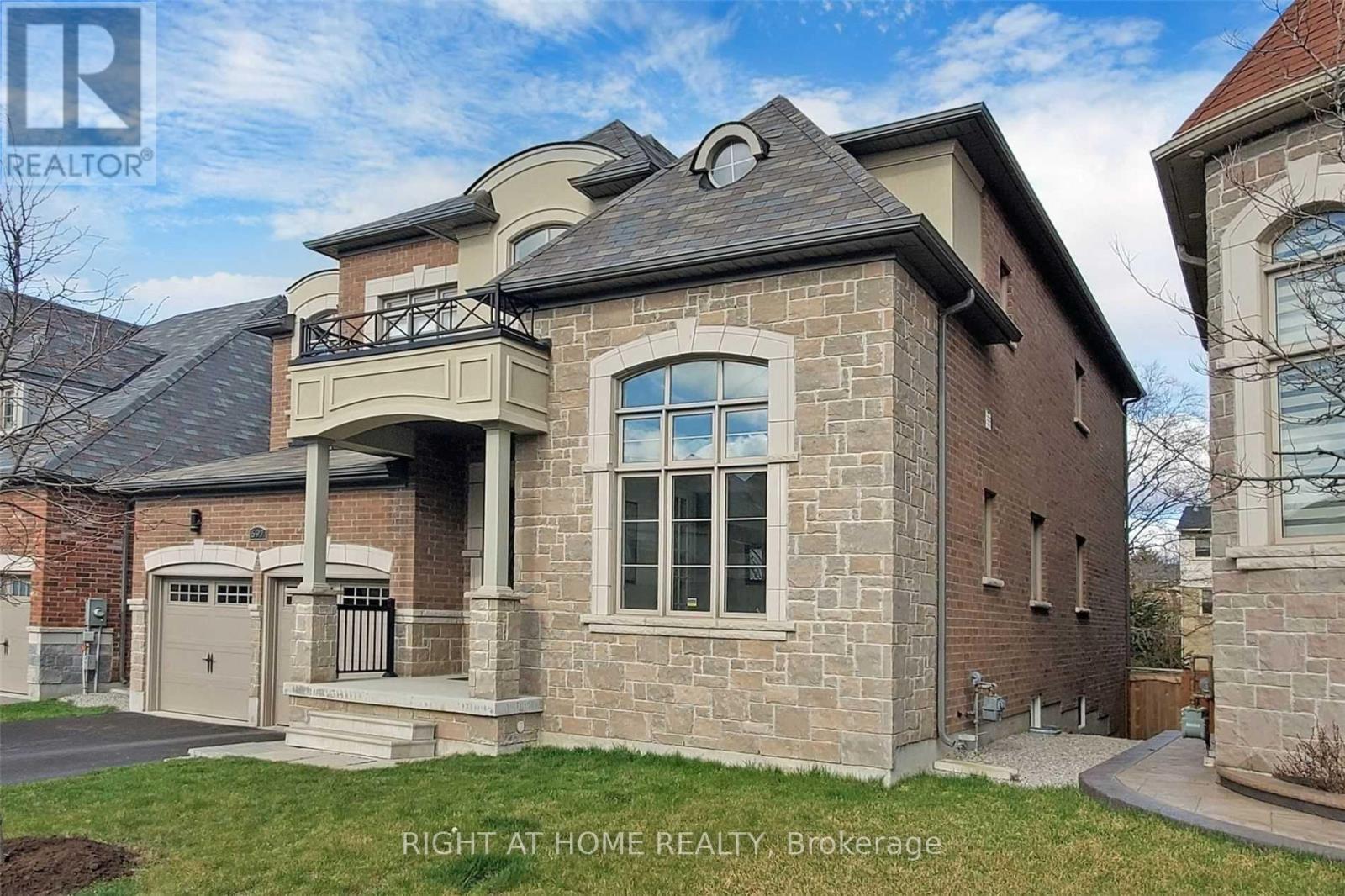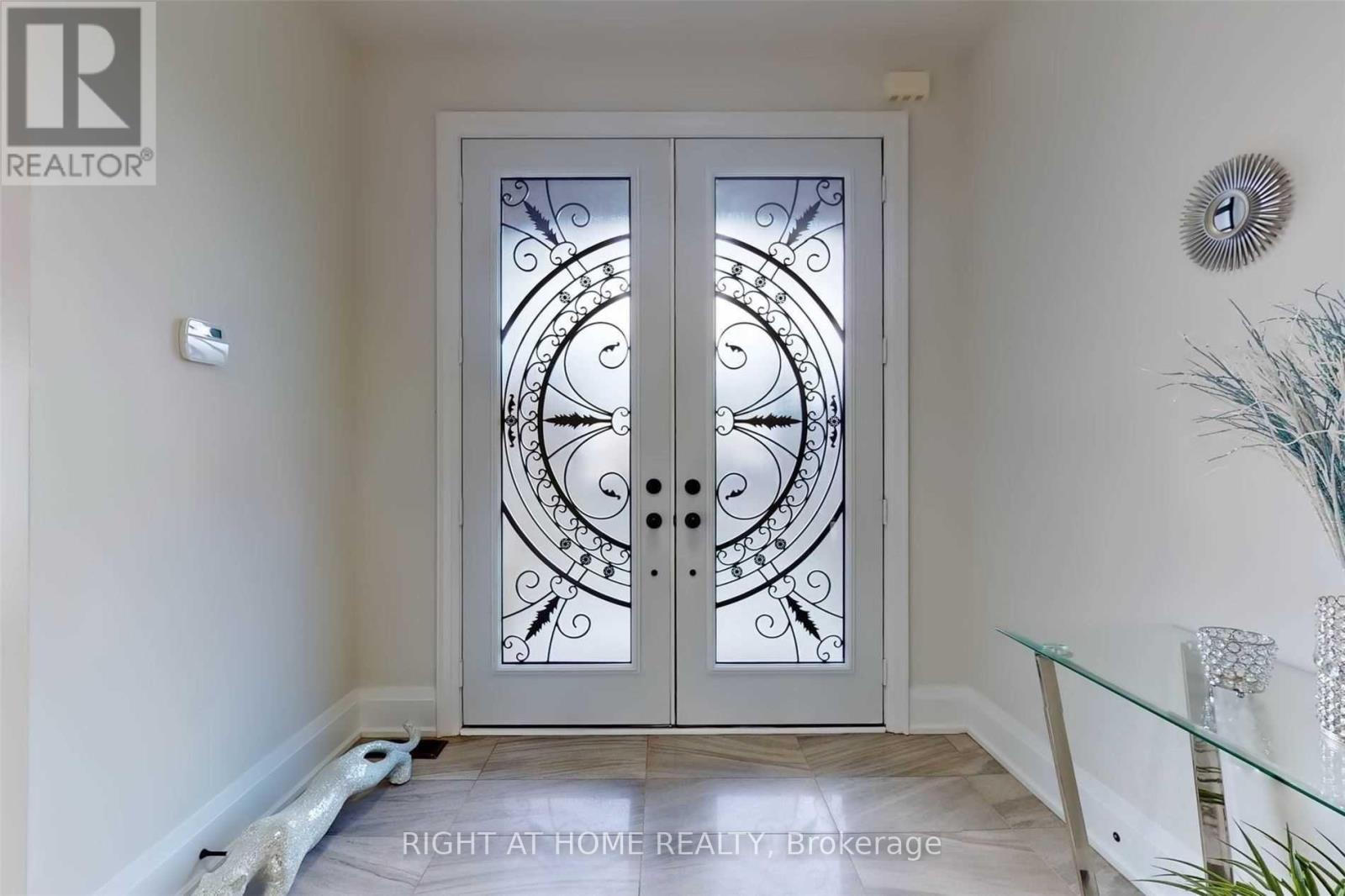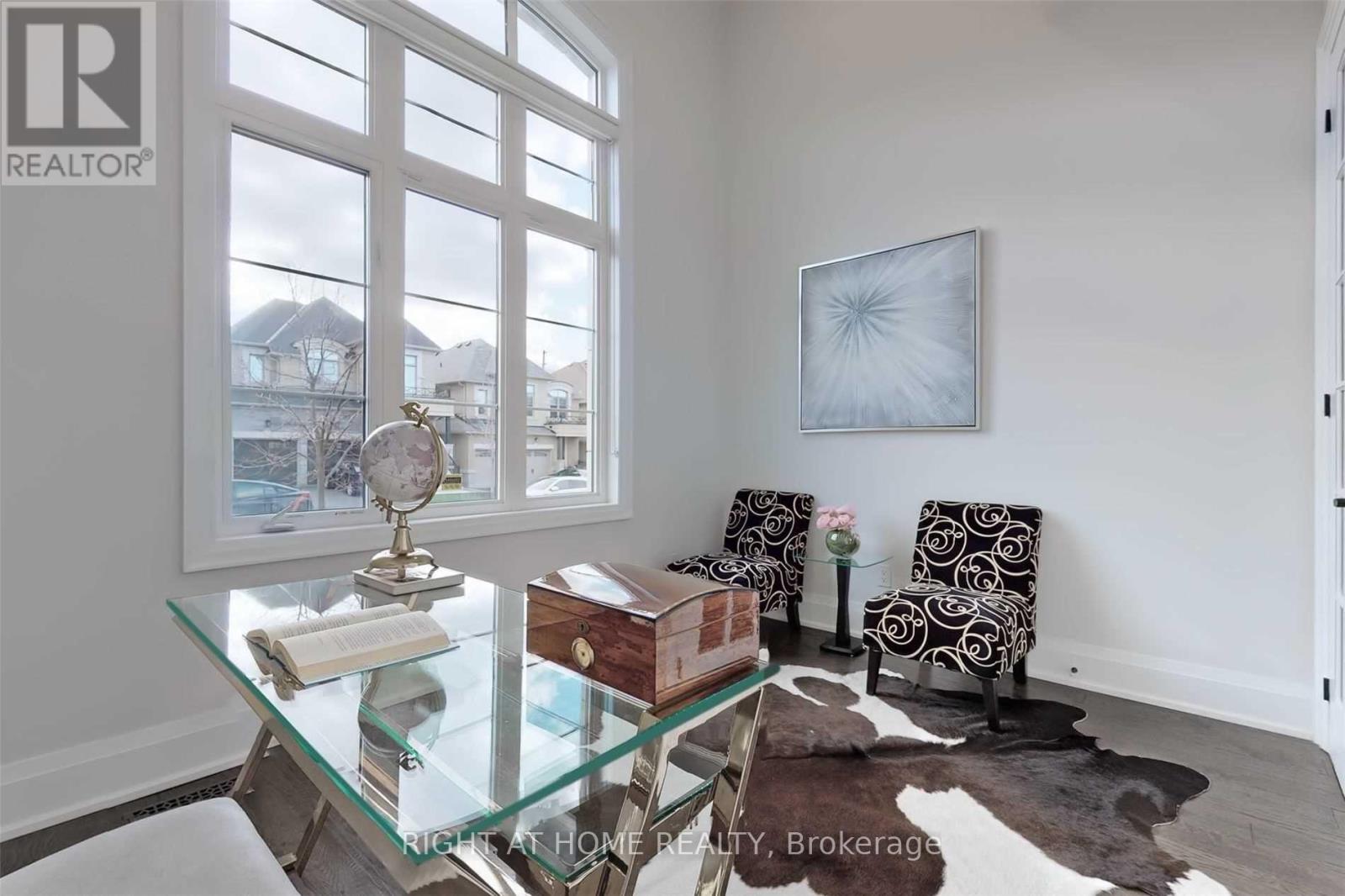4 Bedroom
4 Bathroom
3000 - 3500 sqft
Fireplace
Central Air Conditioning
Forced Air
$1,699,000
Gorgeous Mosaic Homes, 4Bed 4 Bath 10 Ft Ceiling On The Main Floor, 14 Ft On Office & 9Ft On 2nd, Waffled Ceiling In Great Room, More Than $150K Of Upgrades, Luxury Pot Lights, Built-In Speakers In The Main Floor And Outdoor Speakers In The Backyard, Spacious Deck And Much More, Must See!! (id:50787)
Property Details
|
MLS® Number
|
N12050689 |
|
Property Type
|
Single Family |
|
Community Name
|
Glenway Estates |
|
Parking Space Total
|
4 |
Building
|
Bathroom Total
|
4 |
|
Bedrooms Above Ground
|
4 |
|
Bedrooms Total
|
4 |
|
Appliances
|
Central Vacuum, Window Coverings |
|
Basement Type
|
Full |
|
Construction Style Attachment
|
Detached |
|
Cooling Type
|
Central Air Conditioning |
|
Exterior Finish
|
Brick |
|
Fireplace Present
|
Yes |
|
Flooring Type
|
Hardwood |
|
Foundation Type
|
Insulated Concrete Forms |
|
Half Bath Total
|
1 |
|
Heating Fuel
|
Natural Gas |
|
Heating Type
|
Forced Air |
|
Stories Total
|
2 |
|
Size Interior
|
3000 - 3500 Sqft |
|
Type
|
House |
|
Utility Water
|
Municipal Water |
Parking
Land
|
Acreage
|
No |
|
Sewer
|
Sanitary Sewer |
|
Size Depth
|
107 Ft ,8 In |
|
Size Frontage
|
49 Ft ,10 In |
|
Size Irregular
|
49.9 X 107.7 Ft |
|
Size Total Text
|
49.9 X 107.7 Ft |
Rooms
| Level |
Type |
Length |
Width |
Dimensions |
|
Second Level |
Bedroom 4 |
4.61 m |
3.66 m |
4.61 m x 3.66 m |
|
Second Level |
Primary Bedroom |
5.82 m |
3.63 m |
5.82 m x 3.63 m |
|
Second Level |
Bedroom 2 |
3.69 m |
4.45 m |
3.69 m x 4.45 m |
|
Second Level |
Bedroom 3 |
4.66 m |
3.84 m |
4.66 m x 3.84 m |
|
Main Level |
Living Room |
4 m |
3.35 m |
4 m x 3.35 m |
|
Main Level |
Dining Room |
4 m |
3.35 m |
4 m x 3.35 m |
|
Main Level |
Family Room |
5.76 m |
3.66 m |
5.76 m x 3.66 m |
|
Main Level |
Office |
3.44 m |
4.15 m |
3.44 m x 4.15 m |
|
Main Level |
Eating Area |
2.7 m |
4.15 m |
2.7 m x 4.15 m |
|
Main Level |
Kitchen |
3.39 m |
3.63 m |
3.39 m x 3.63 m |
https://www.realtor.ca/real-estate/28094690/697-mcgregor-farm-trail-newmarket-glenway-estates-glenway-estates







































