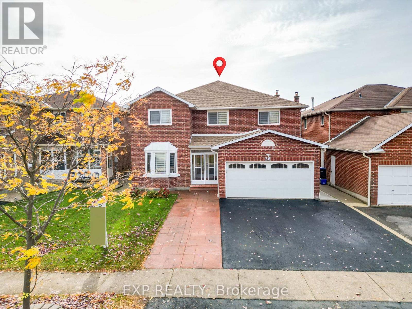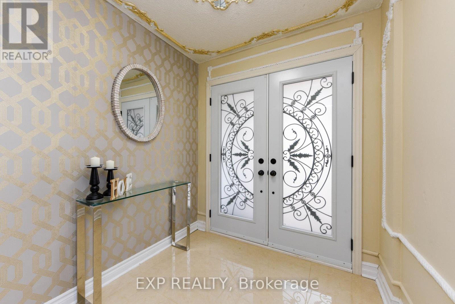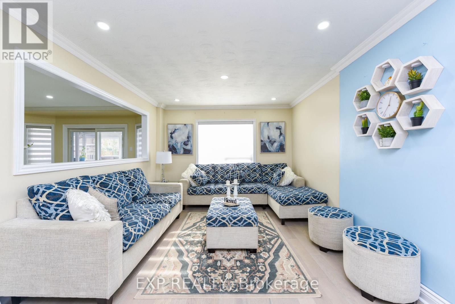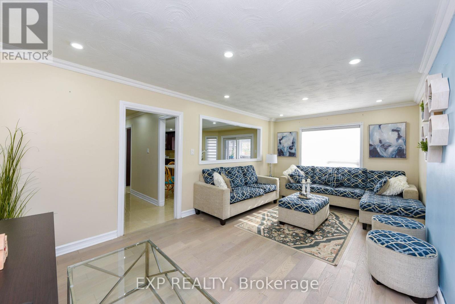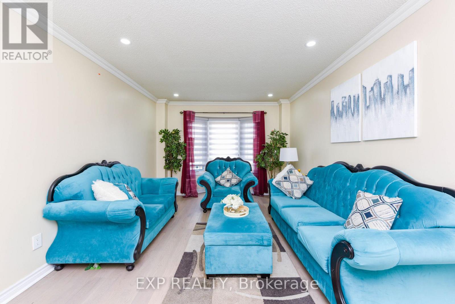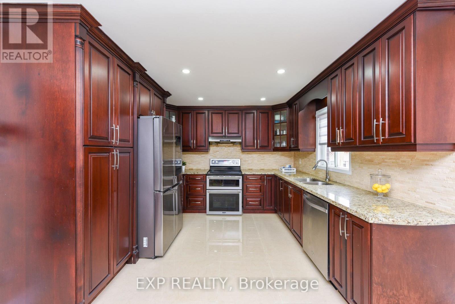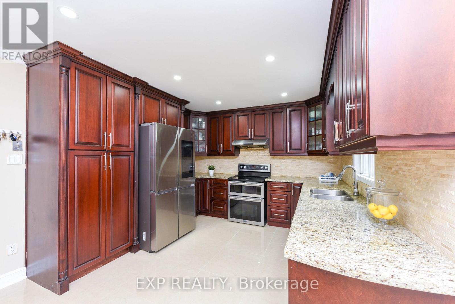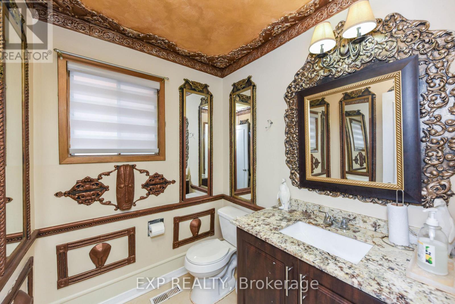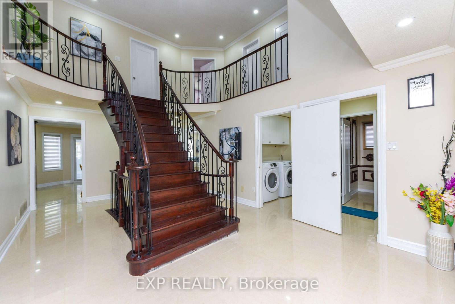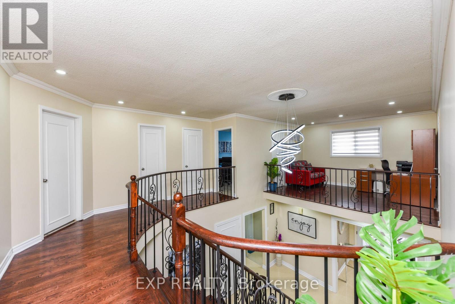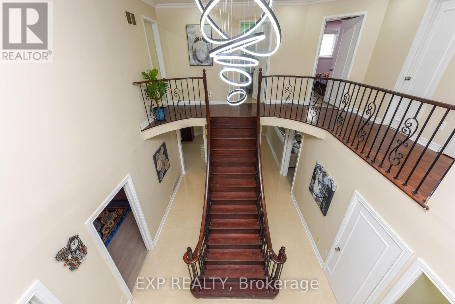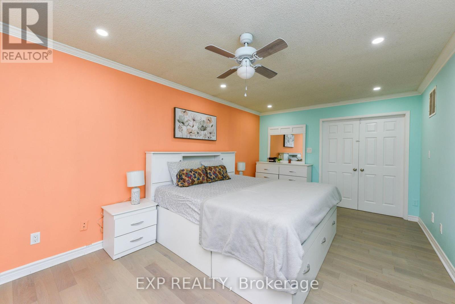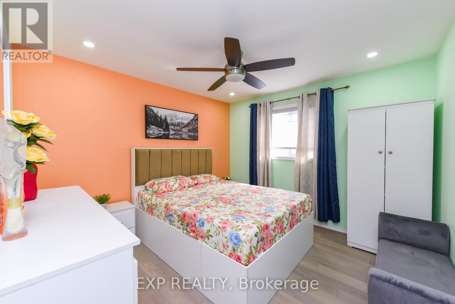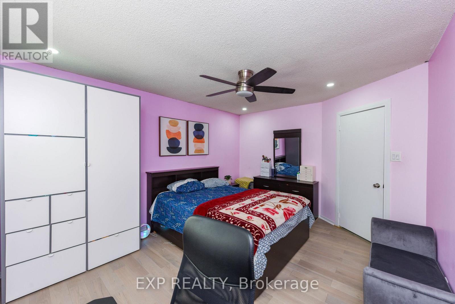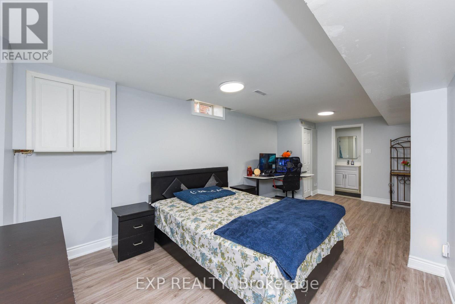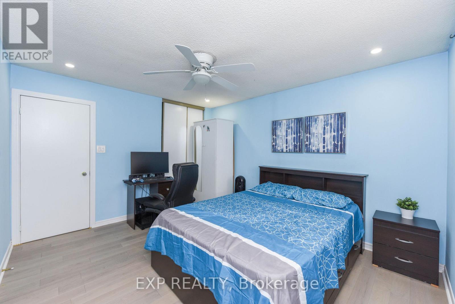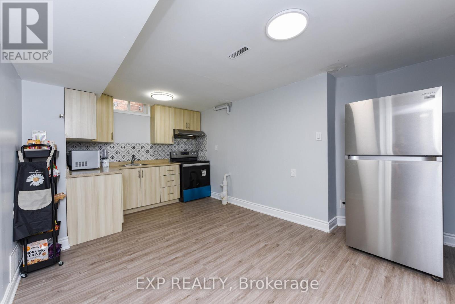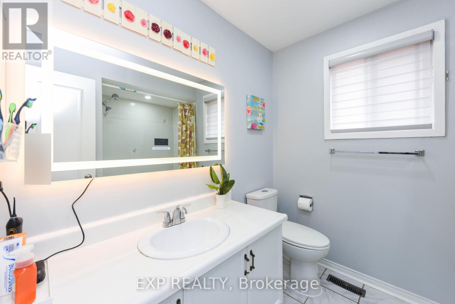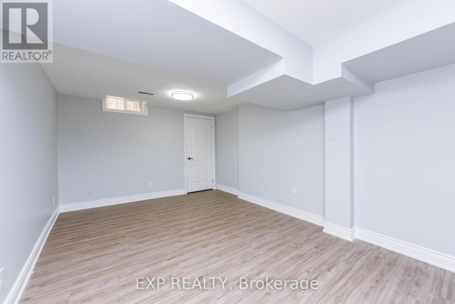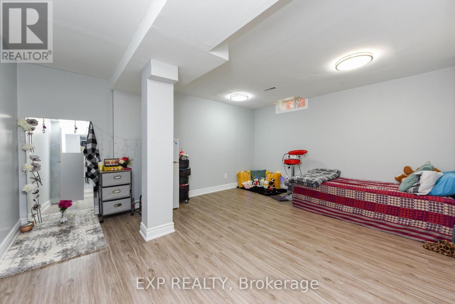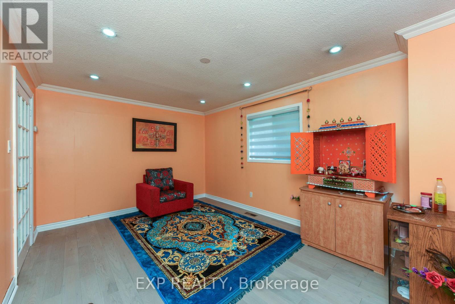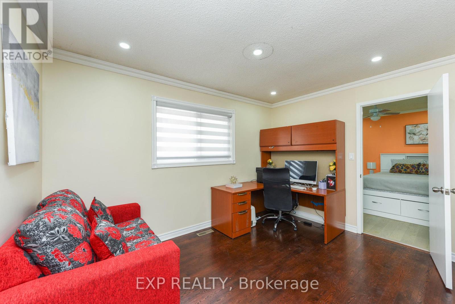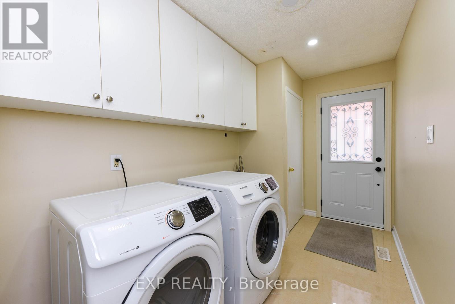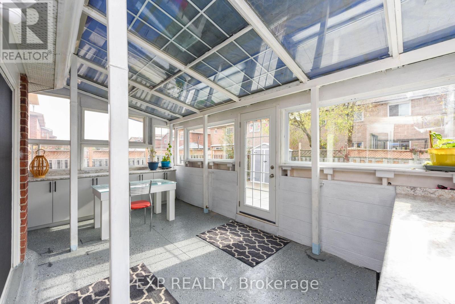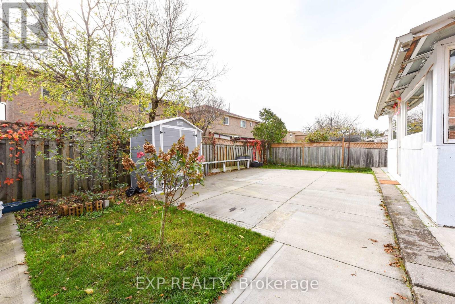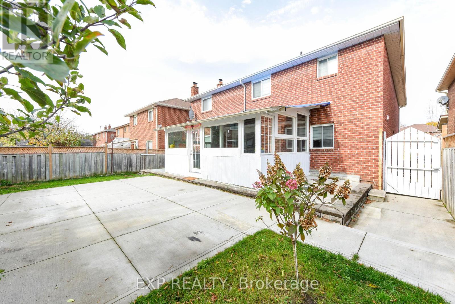7 Bedroom
6 Bathroom
3000 - 3500 sqft
Central Air Conditioning
Forced Air
$1,349,000
Over 4,500 sq. ft. of exquisite living space!! With 4 spacious bedrooms on the 2nd floor + a legal 3-bedroom basement apartment (Rented for $3000) + 5+1 bathrooms, ideal for large families and guests!! Separate living and family rooms, offering distinct areas for relaxation and entertainment!! office/den spaces on both main and second floors!! Upgraded modern kitchen, Gorgeous Scarlett O'Hara staircase!! Ceramic tiles and high-end finishes throughout!! Legal basement apartment with rental income of $3,000/month, offering incredible investment value!! Perfect For: Large families, multi-dwelling setups, or those looking for a luxurious home with the added benefit of generating rental income!! Two Separate laundry!! Multi-generational living House!!! (id:50787)
Property Details
|
MLS® Number
|
W11982722 |
|
Property Type
|
Single Family |
|
Community Name
|
Heart Lake West |
|
Features
|
Carpet Free |
|
Parking Space Total
|
6 |
Building
|
Bathroom Total
|
6 |
|
Bedrooms Above Ground
|
4 |
|
Bedrooms Below Ground
|
3 |
|
Bedrooms Total
|
7 |
|
Appliances
|
Water Heater, Dishwasher, Dryer, Microwave, Stove, Washer, Window Coverings, Refrigerator |
|
Basement Development
|
Finished |
|
Basement Features
|
Separate Entrance |
|
Basement Type
|
N/a (finished) |
|
Construction Style Attachment
|
Detached |
|
Cooling Type
|
Central Air Conditioning |
|
Exterior Finish
|
Brick |
|
Flooring Type
|
Hardwood, Ceramic |
|
Foundation Type
|
Concrete |
|
Half Bath Total
|
1 |
|
Heating Fuel
|
Natural Gas |
|
Heating Type
|
Forced Air |
|
Stories Total
|
2 |
|
Size Interior
|
3000 - 3500 Sqft |
|
Type
|
House |
|
Utility Water
|
Municipal Water |
Parking
Land
|
Acreage
|
No |
|
Sewer
|
Sanitary Sewer |
|
Size Depth
|
109 Ft ,10 In |
|
Size Frontage
|
45 Ft ,1 In |
|
Size Irregular
|
45.1 X 109.9 Ft |
|
Size Total Text
|
45.1 X 109.9 Ft |
Rooms
| Level |
Type |
Length |
Width |
Dimensions |
|
Second Level |
Bedroom 4 |
3.32 m |
3.02 m |
3.32 m x 3.02 m |
|
Second Level |
Primary Bedroom |
6.57 m |
3.32 m |
6.57 m x 3.32 m |
|
Second Level |
Sitting Room |
3.8 m |
2.82 m |
3.8 m x 2.82 m |
|
Second Level |
Bedroom 2 |
4.4 m |
3.45 m |
4.4 m x 3.45 m |
|
Second Level |
Bedroom 3 |
3.95 m |
3.35 m |
3.95 m x 3.35 m |
|
Basement |
Bedroom |
2.85 m |
2.95 m |
2.85 m x 2.95 m |
|
Basement |
Bedroom |
3.01 m |
2.93 m |
3.01 m x 2.93 m |
|
Main Level |
Living Room |
5.4 m |
3.32 m |
5.4 m x 3.32 m |
|
Main Level |
Dining Room |
4.45 m |
3.32 m |
4.45 m x 3.32 m |
|
Main Level |
Family Room |
5.87 m |
3.37 m |
5.87 m x 3.37 m |
|
Main Level |
Kitchen |
3.37 m |
3.32 m |
3.37 m x 3.32 m |
|
Main Level |
Den |
3.72 m |
3.62 m |
3.72 m x 3.62 m |
Utilities
|
Cable
|
Available |
|
Sewer
|
Available |
https://www.realtor.ca/real-estate/27939600/28-fairlight-street-brampton-heart-lake-west-heart-lake-west

