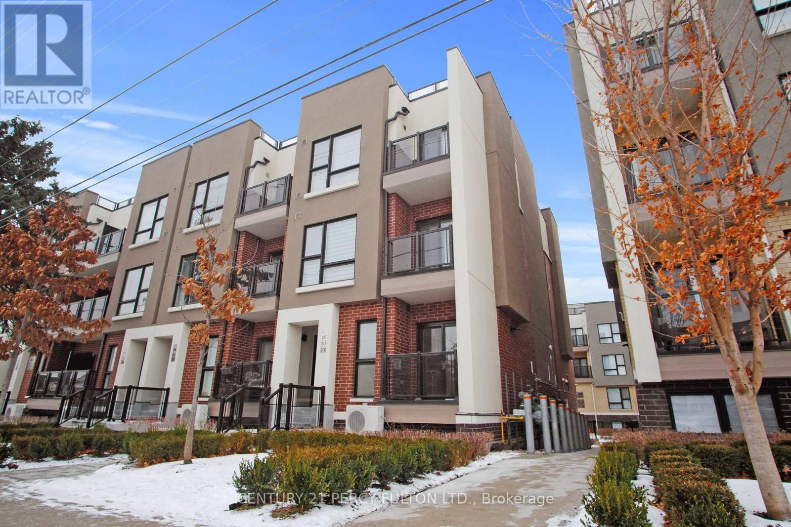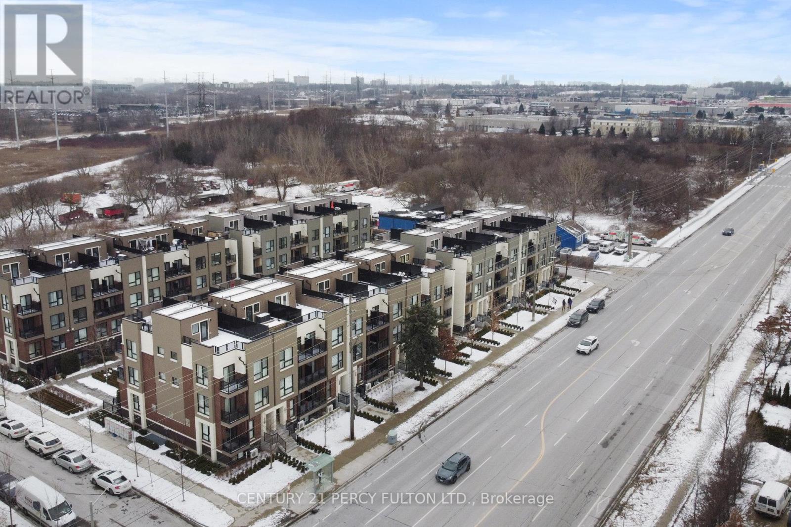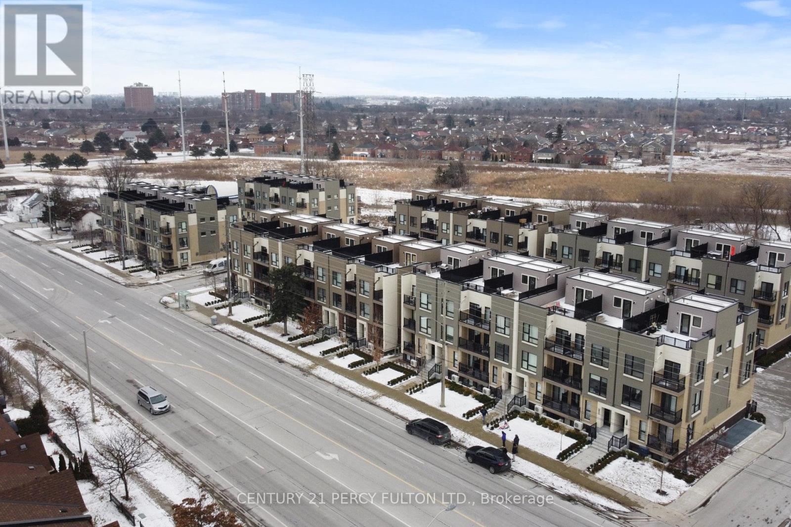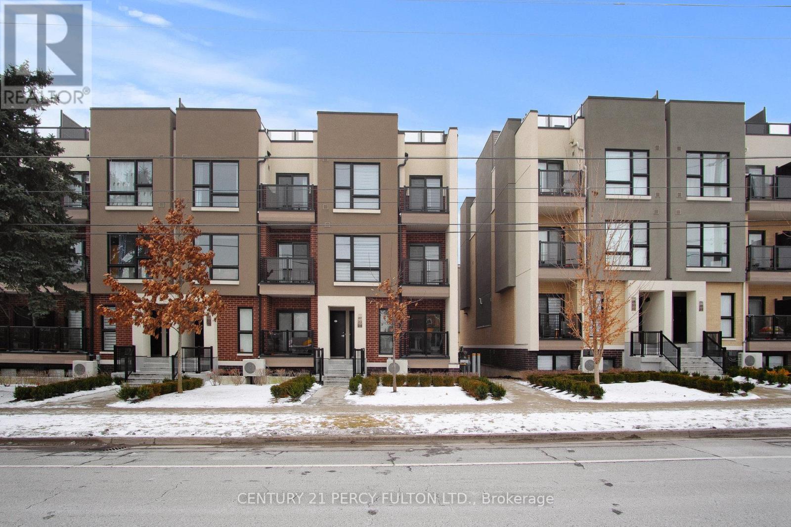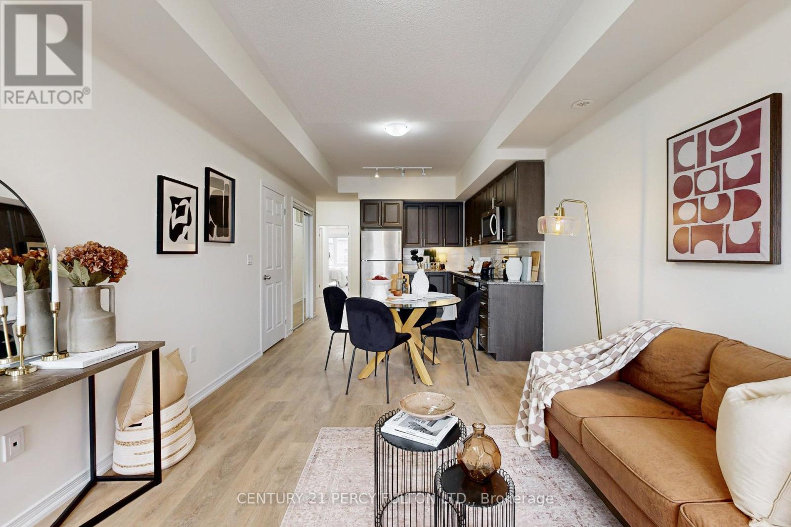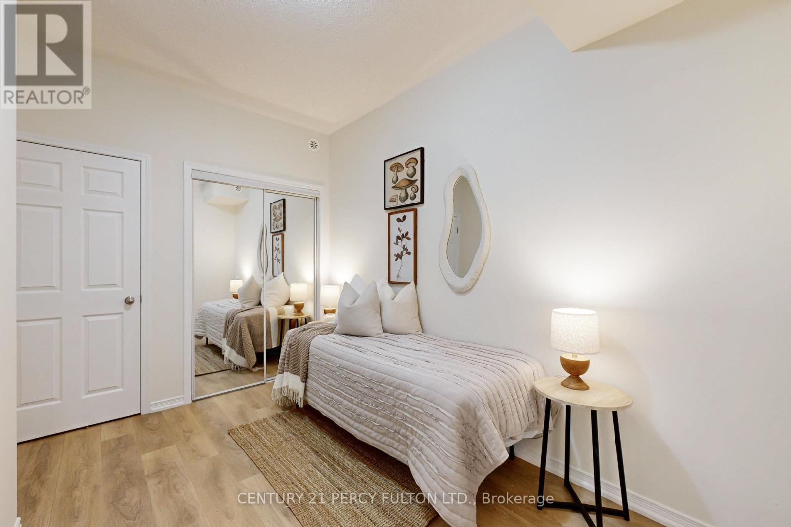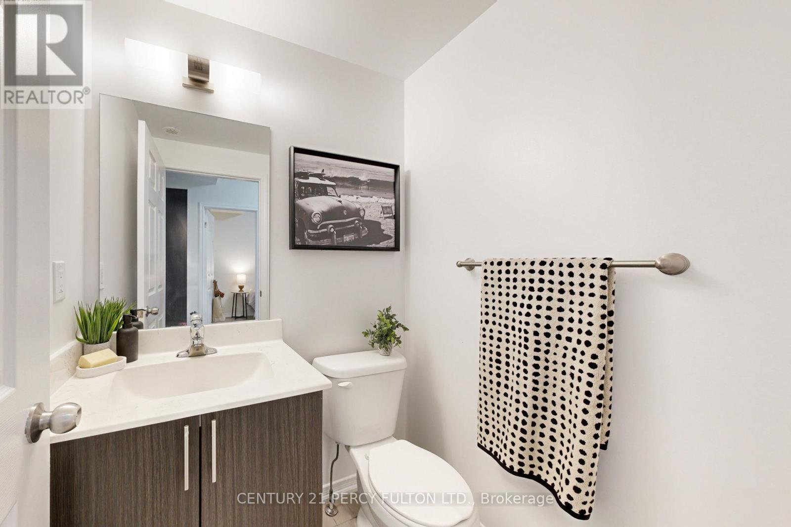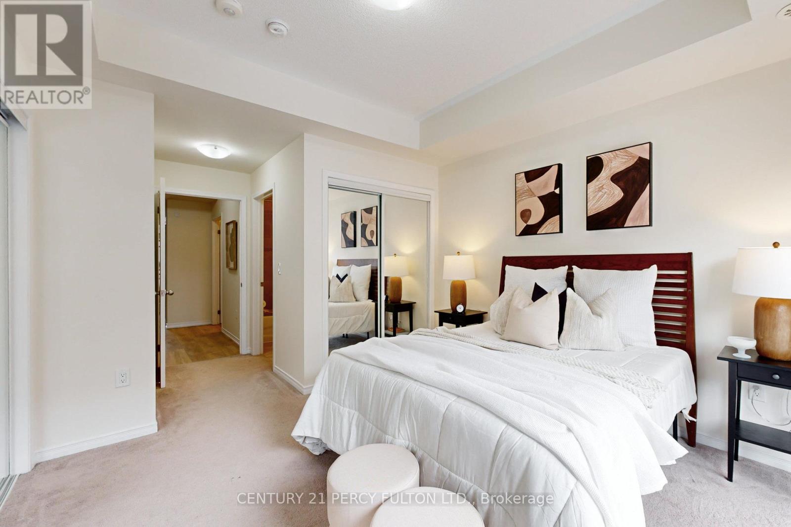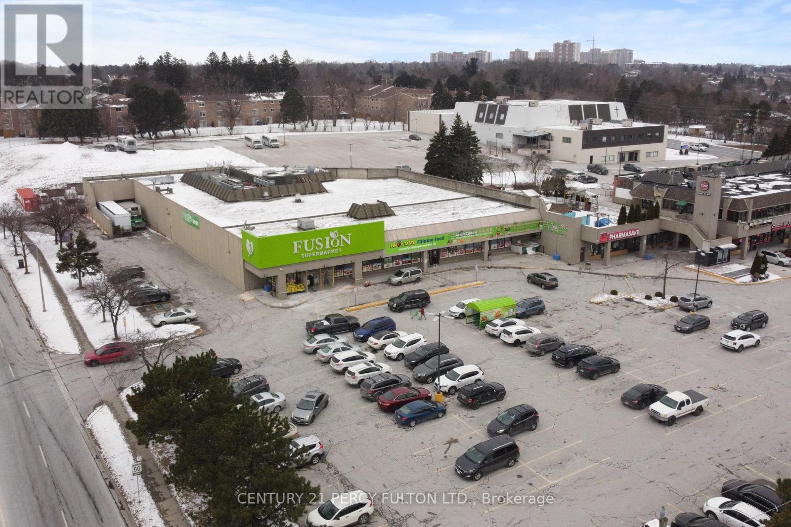2 Bedroom
2 Bathroom
900 - 999 sqft
Central Air Conditioning
Forced Air
$618,000Maintenance, Insurance, Common Area Maintenance, Parking
$384.55 Monthly
Discover your new 2 bedroom home! This ground-level corner stacked condo townhouse offers a spacious primary bedroom with two large closets, floor-to-ceiling windows, and an ensuite bathroom. The den has been converted into a second bedroom with two closets, or serving as a home office. The open-concept layout creates a bright and inviting atmosphere, ideal for entertaining or relaxation, with a walkout to an outdoor terrace. Notable features include smooth 9-ft ceilings, granite countertops, an undermount sink, a stylish backsplash, stainless steel appliances with an over-the-range microwave, natural-shade laminate flooring in the dining and living areas, and a convenient powder room. Conveniently located near Highway 401, grocery stores, hospitals, Walmart, banks, LCBO, walk-in clinics, places of worship, the University of Toronto Scarborough, Centennial College, and local schools. Its prime location ensures a low-maintenance lifestyle with everything you need just moments away. (id:50787)
Property Details
|
MLS® Number
|
E12052004 |
|
Property Type
|
Single Family |
|
Community Name
|
Rouge E11 |
|
Amenities Near By
|
Beach, Hospital, Park, Place Of Worship |
|
Community Features
|
Pet Restrictions, Community Centre, School Bus |
|
Parking Space Total
|
1 |
Building
|
Bathroom Total
|
2 |
|
Bedrooms Above Ground
|
1 |
|
Bedrooms Below Ground
|
1 |
|
Bedrooms Total
|
2 |
|
Age
|
0 To 5 Years |
|
Amenities
|
Visitor Parking |
|
Appliances
|
Dishwasher, Dryer, Microwave, Range, Stove, Washer, Refrigerator |
|
Cooling Type
|
Central Air Conditioning |
|
Exterior Finish
|
Brick, Stucco |
|
Flooring Type
|
Laminate, Carpeted, Ceramic |
|
Half Bath Total
|
1 |
|
Heating Fuel
|
Natural Gas |
|
Heating Type
|
Forced Air |
|
Size Interior
|
900 - 999 Sqft |
|
Type
|
Row / Townhouse |
Parking
Land
|
Acreage
|
No |
|
Land Amenities
|
Beach, Hospital, Park, Place Of Worship |
Rooms
| Level |
Type |
Length |
Width |
Dimensions |
|
Flat |
Living Room |
5.2 m |
3.31 m |
5.2 m x 3.31 m |
|
Flat |
Dining Room |
5.2 m |
3.31 m |
5.2 m x 3.31 m |
|
Flat |
Kitchen |
3.23 m |
3.31 m |
3.23 m x 3.31 m |
|
Flat |
Primary Bedroom |
5.53 m |
3.39 m |
5.53 m x 3.39 m |
|
Flat |
Bedroom 2 |
3.59 m |
2.85 m |
3.59 m x 2.85 m |
|
Flat |
Bathroom |
2.33 m |
1.59 m |
2.33 m x 1.59 m |
https://www.realtor.ca/real-estate/28097645/207-8835-sheppard-avenue-toronto-rouge-rouge-e11

