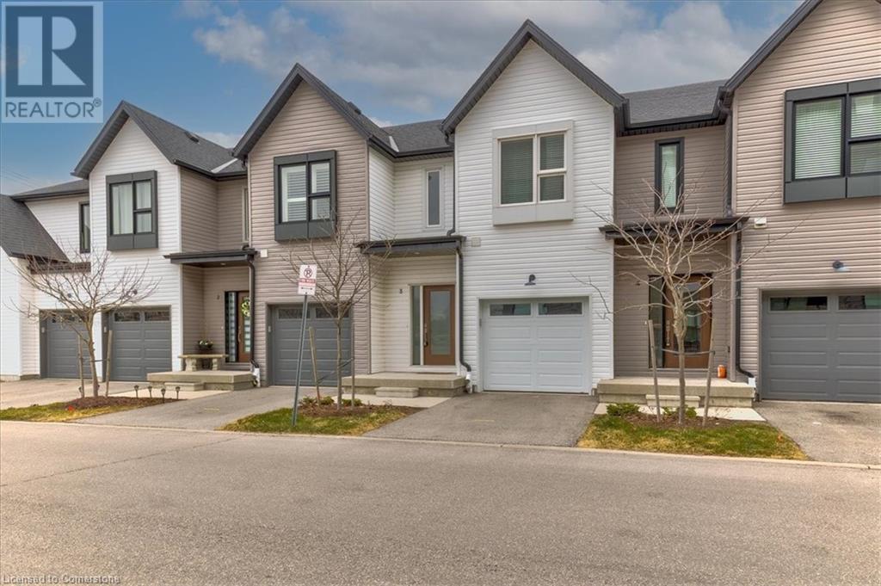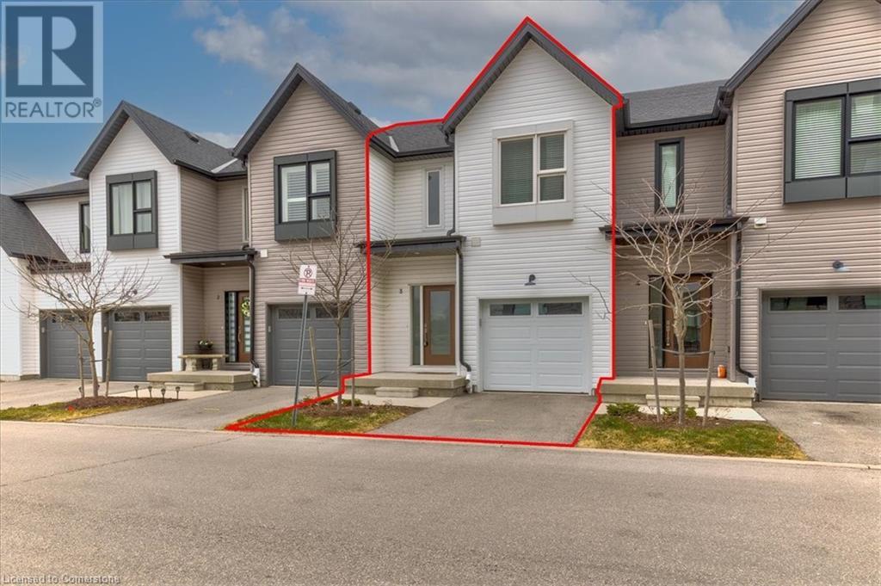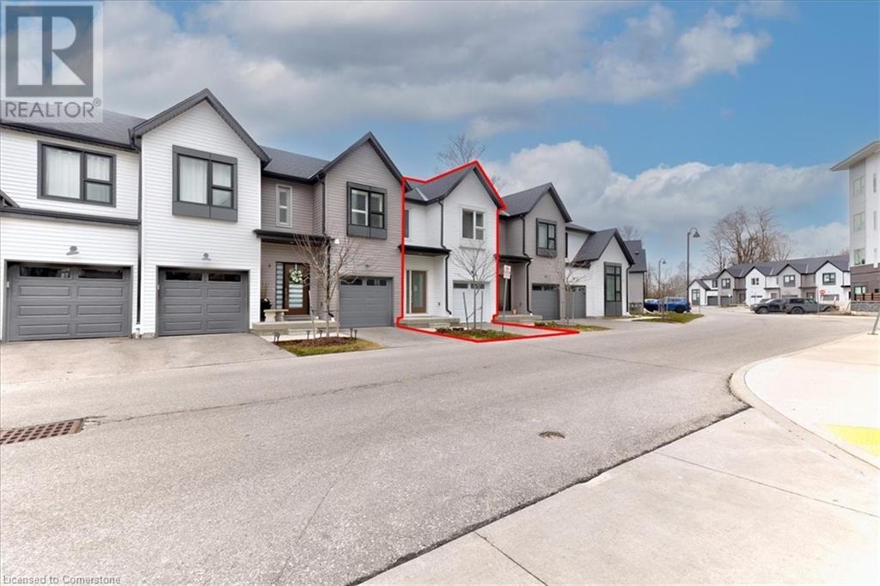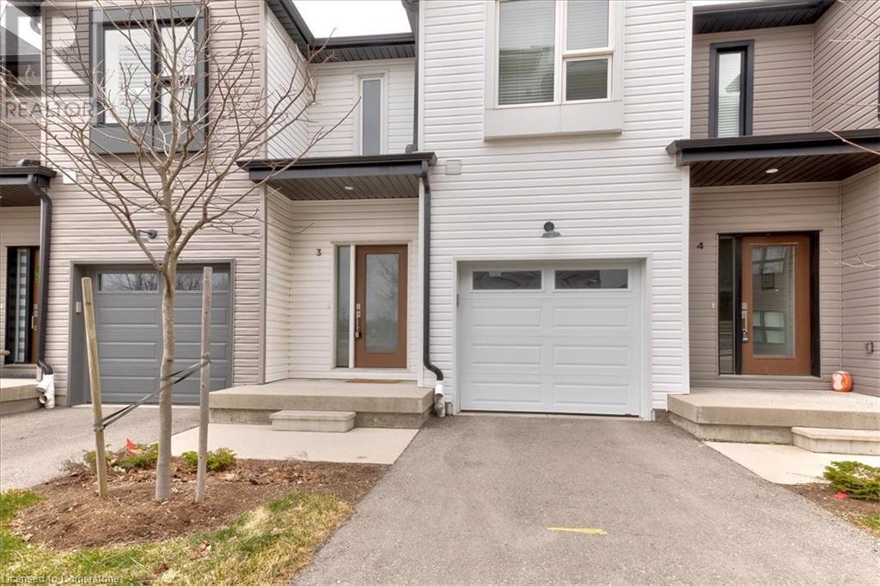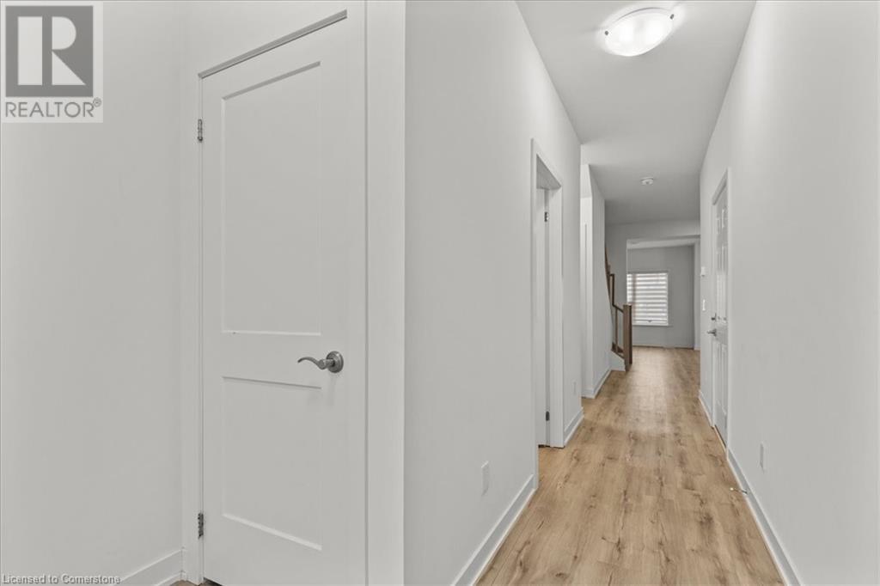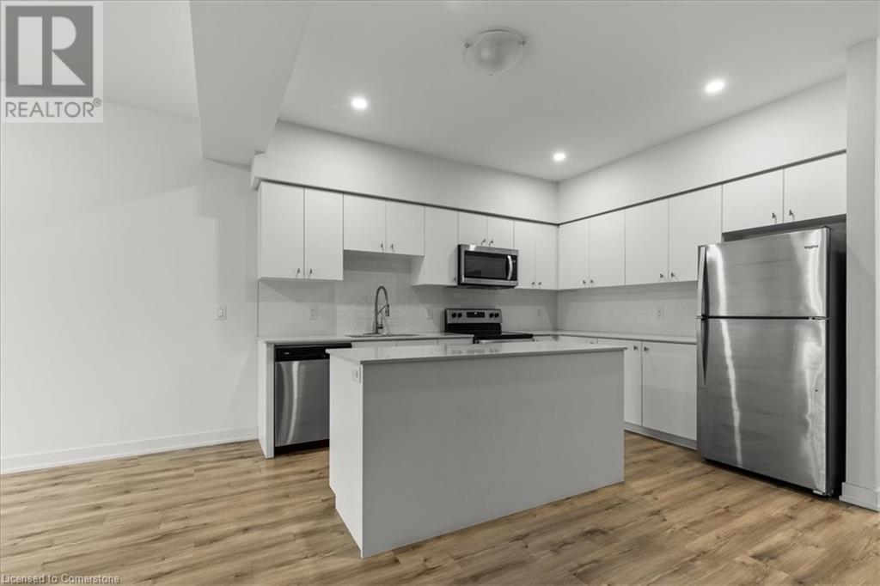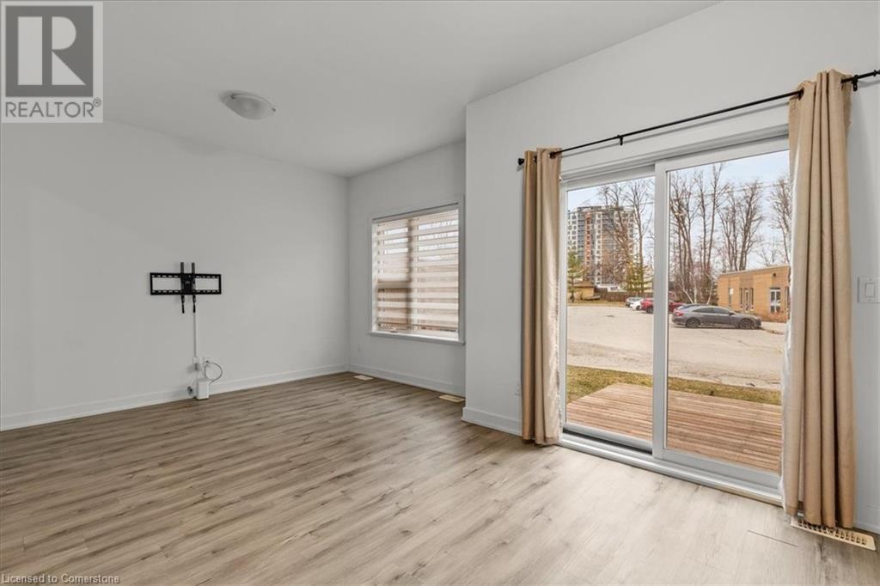3 Bedroom
3 Bathroom
1439 sqft
2 Level
Central Air Conditioning
Forced Air
Acreage
$710,000Maintenance, Insurance, Landscaping, Property Management
$243 Monthly
Prepare to be impressed by this beautiful townhome, situated in the highly sought-after and family-friendly Kitchener neighbourhood. As you enter, you're greeted by a spacious foyer, a convenient powder room, and inside access to the garage. The kitchen is a chef’s dream, featuring abundant white cabinetry, a classic white subway tile backsplash, a large quartz island, and premium stainless-steel appliances. The open-concept design flows effortlessly into the dining area, leading to a bright and inviting living room with large glass sliding doors that allow natural light to flood the space. Step outside to the generous backyard with a wooden deck, perfect for outdoor relaxation. Upstairs, you'll find a spacious primary bedroom with a large walk-in closet and an ensuite featuring a glass shower. The upper level also includes convenient laundry facilities and two additional bedrooms, ideal for family or guests. The basement offers plenty of room for future customization to meet your family’s needs. Located near top-rated schools, Chicopee Ski Hill, scenic walking trails, parks, Fairview Park Mall, and popular restaurants like Charcoal Steakhouse, this home provides both convenience and lifestyle. With easy access to major highways, commuting is a breeze. Don’t miss the opportunity to tour this exceptional home—schedule your private showing today! (id:50787)
Property Details
|
MLS® Number
|
40710712 |
|
Property Type
|
Single Family |
|
Amenities Near By
|
Golf Nearby, Hospital, Park, Playground, Public Transit, Schools |
|
Equipment Type
|
Water Heater |
|
Features
|
Southern Exposure, Paved Driveway, Sump Pump |
|
Parking Space Total
|
2 |
|
Rental Equipment Type
|
Water Heater |
Building
|
Bathroom Total
|
3 |
|
Bedrooms Above Ground
|
3 |
|
Bedrooms Total
|
3 |
|
Appliances
|
Dishwasher, Dryer, Refrigerator, Stove, Water Softener, Washer, Microwave Built-in, Window Coverings |
|
Architectural Style
|
2 Level |
|
Basement Development
|
Unfinished |
|
Basement Type
|
Full (unfinished) |
|
Constructed Date
|
2021 |
|
Construction Style Attachment
|
Attached |
|
Cooling Type
|
Central Air Conditioning |
|
Exterior Finish
|
Aluminum Siding |
|
Fire Protection
|
Smoke Detectors |
|
Foundation Type
|
Poured Concrete |
|
Half Bath Total
|
1 |
|
Heating Fuel
|
Natural Gas |
|
Heating Type
|
Forced Air |
|
Stories Total
|
2 |
|
Size Interior
|
1439 Sqft |
|
Type
|
Row / Townhouse |
|
Utility Water
|
Municipal Water |
Parking
|
Attached Garage
|
|
|
Visitor Parking
|
|
Land
|
Access Type
|
Road Access, Highway Nearby |
|
Acreage
|
Yes |
|
Land Amenities
|
Golf Nearby, Hospital, Park, Playground, Public Transit, Schools |
|
Sewer
|
Municipal Sewage System |
|
Size Irregular
|
4.631 |
|
Size Total
|
4.631 Ac|2 - 4.99 Acres |
|
Size Total Text
|
4.631 Ac|2 - 4.99 Acres |
|
Zoning Description
|
R4, I2 |
Rooms
| Level |
Type |
Length |
Width |
Dimensions |
|
Second Level |
Laundry Room |
|
|
5'2'' x 8'1'' |
|
Second Level |
4pc Bathroom |
|
|
5'2'' x 8'1'' |
|
Second Level |
Bedroom |
|
|
8'9'' x 14'0'' |
|
Second Level |
Bedroom |
|
|
8'7'' x 16'0'' |
|
Second Level |
Full Bathroom |
|
|
10'9'' x 5'1'' |
|
Second Level |
Primary Bedroom |
|
|
14'6'' x 16'9'' |
|
Main Level |
Living Room/dining Room |
|
|
17'8'' x 22'8'' |
|
Main Level |
Kitchen |
|
|
14'1'' x 12'7'' |
|
Main Level |
2pc Bathroom |
|
|
3'3'' x 7'8'' |
https://www.realtor.ca/real-estate/28098682/110-fergus-avenue-unit-3-kitchener

