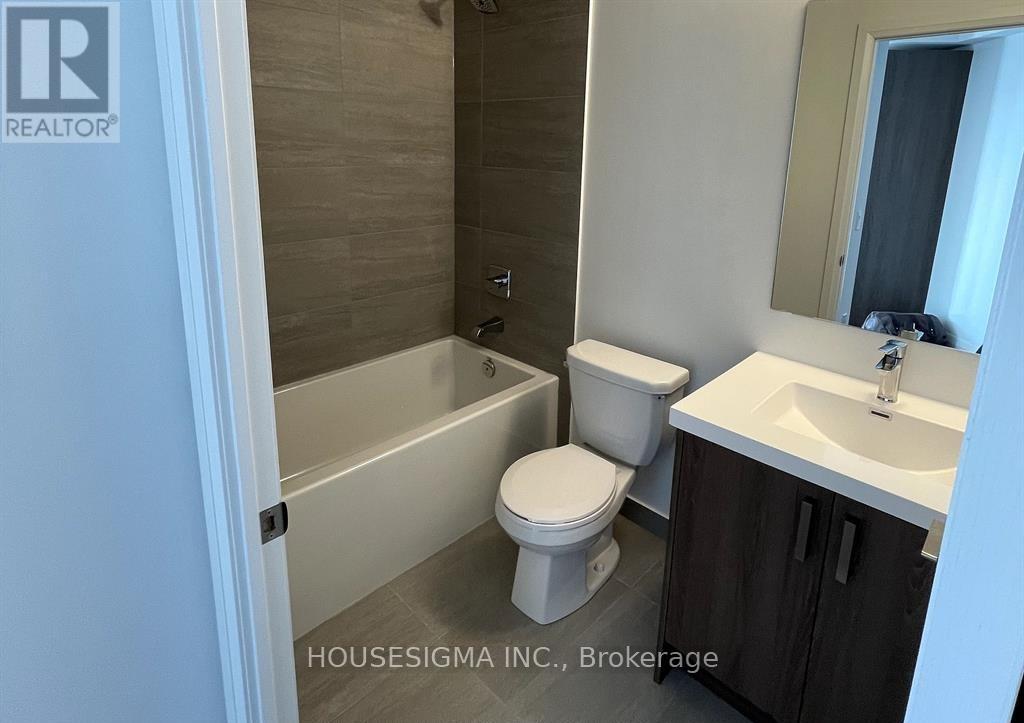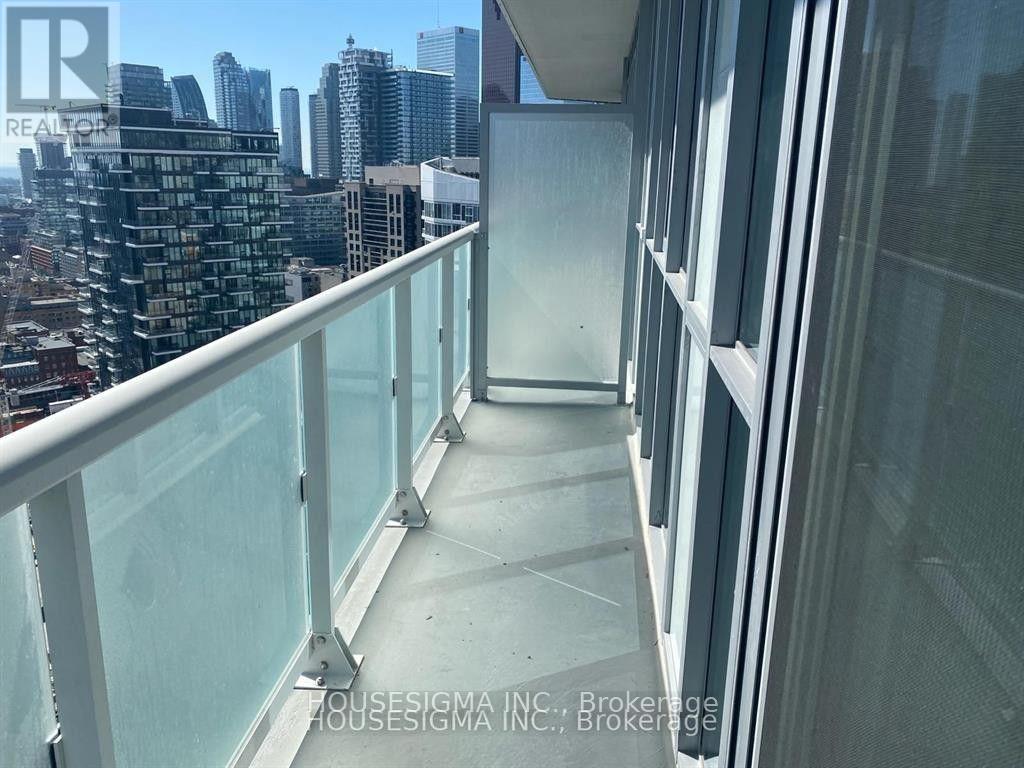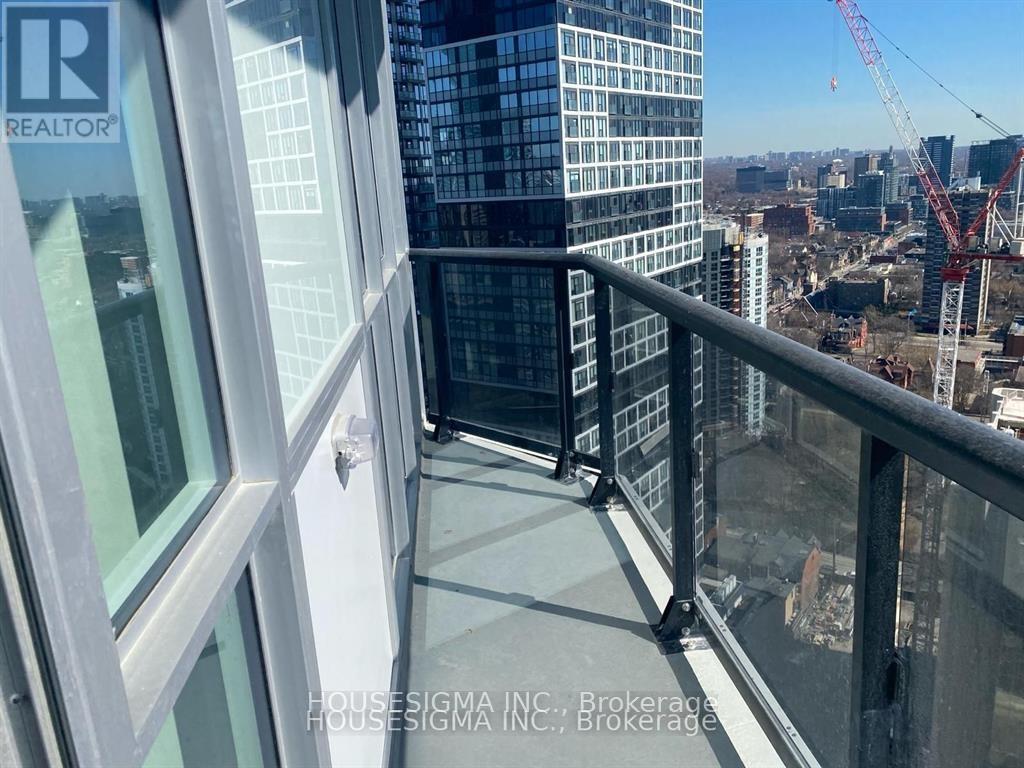2 Bedroom
1 Bathroom
500 - 599 sqft
Central Air Conditioning
Forced Air
$2,450 Monthly
Bright And Open Concept 1 Bd+ Den, Sunny, Southeast, Lake And City View. This Type Of 1+Den Rarely Becomes Available At MAX Building. Interior Finishes In Excellent Condition And Well Cared For. Conveniently Located Near: Toronto Metropolitan University, Eaton Centre, Dundas Sq, George Brown College, UofT, St. Michael Hospital, Public Transit, Parks, Restaurants And More! Available As Of May 1st. It Offers Amenities Such As A Gym, Party Room, Yoga Studio, Business Centre, Dining Room, Games Room, Guest Suites, Media Room, 24 Concierge. (id:50787)
Property Details
|
MLS® Number
|
C12052410 |
|
Property Type
|
Single Family |
|
Community Name
|
Church-Yonge Corridor |
|
Community Features
|
Pet Restrictions |
|
Features
|
Balcony, Carpet Free |
Building
|
Bathroom Total
|
1 |
|
Bedrooms Above Ground
|
1 |
|
Bedrooms Below Ground
|
1 |
|
Bedrooms Total
|
2 |
|
Age
|
0 To 5 Years |
|
Amenities
|
Exercise Centre, Security/concierge, Party Room, Recreation Centre |
|
Appliances
|
Oven - Built-in, Cooktop, Dishwasher, Dryer, Microwave, Stove, Washer, Window Coverings, Refrigerator |
|
Cooling Type
|
Central Air Conditioning |
|
Exterior Finish
|
Concrete |
|
Flooring Type
|
Laminate |
|
Heating Fuel
|
Natural Gas |
|
Heating Type
|
Forced Air |
|
Size Interior
|
500 - 599 Sqft |
|
Type
|
Apartment |
Parking
Land
Rooms
| Level |
Type |
Length |
Width |
Dimensions |
|
Main Level |
Living Room |
4.88 m |
3.29 m |
4.88 m x 3.29 m |
|
Main Level |
Dining Room |
4.88 m |
3.99 m |
4.88 m x 3.99 m |
|
Main Level |
Bedroom |
3.35 m |
2.74 m |
3.35 m x 2.74 m |
|
Main Level |
Den |
2.72 m |
1.82 m |
2.72 m x 1.82 m |
|
Other |
Kitchen |
|
|
Measurements not available |
|
Other |
Bathroom |
|
|
Measurements not available |
https://www.realtor.ca/real-estate/28099045/2902-77-mutual-street-toronto-church-yonge-corridor-church-yonge-corridor















