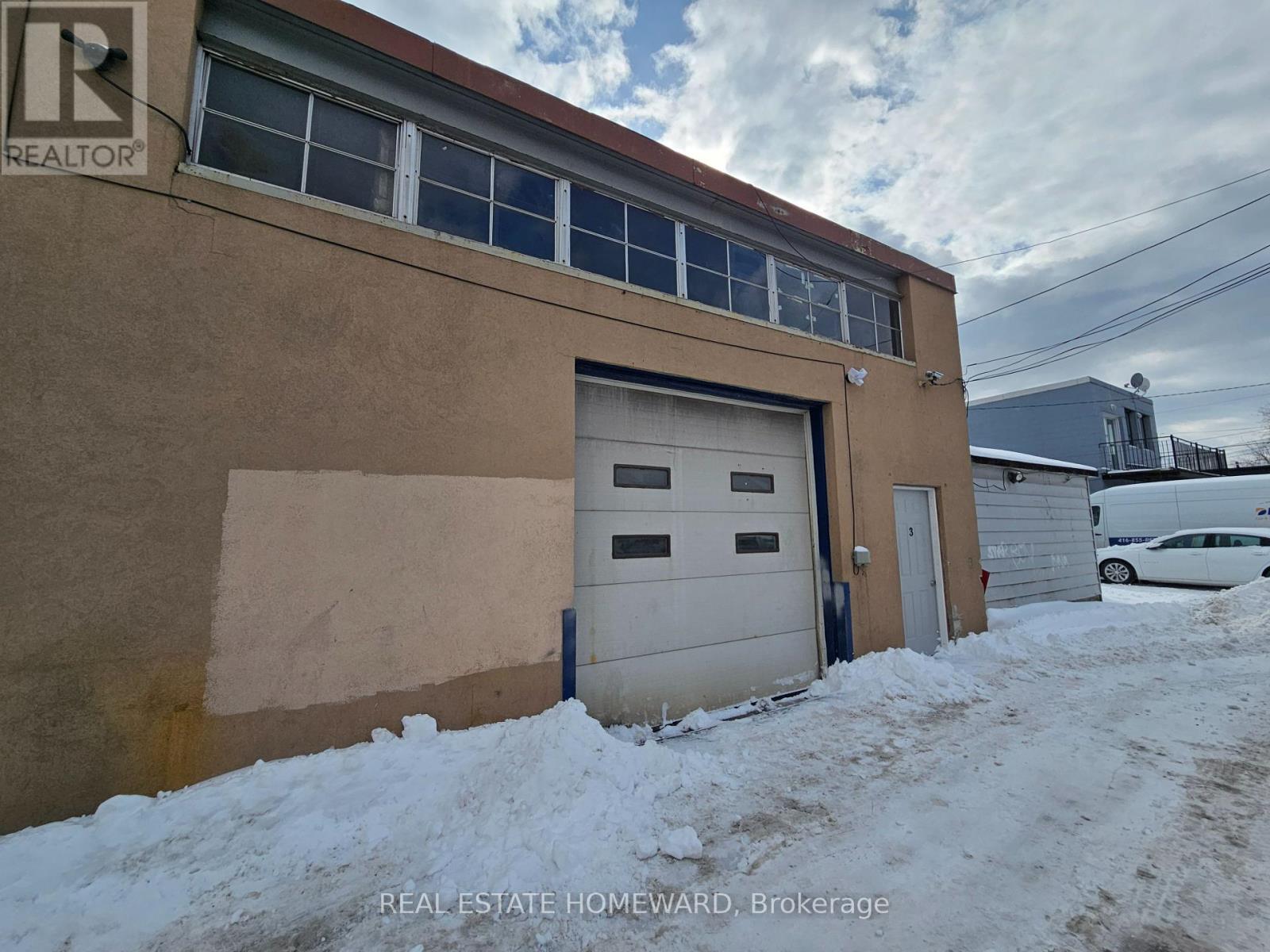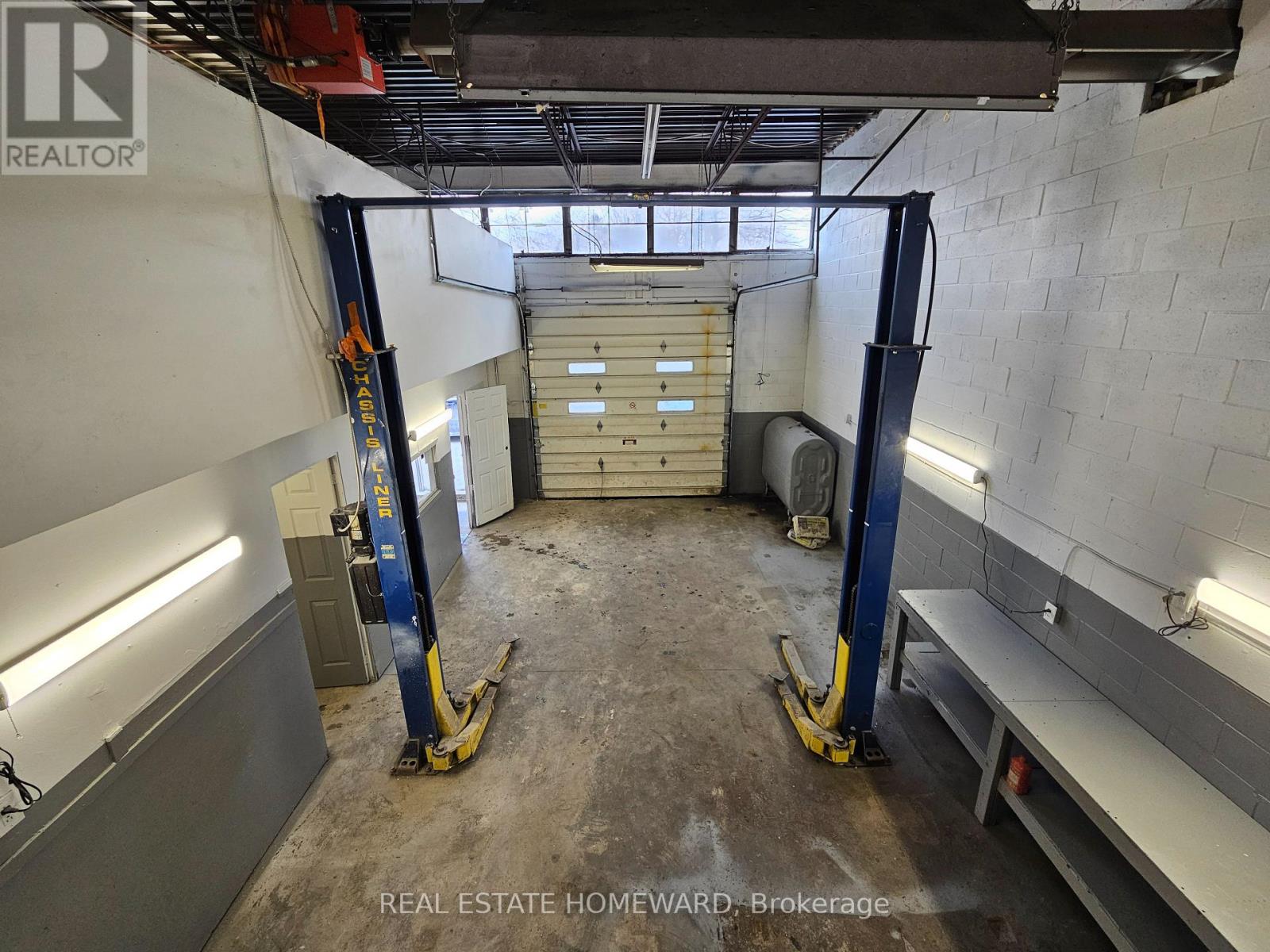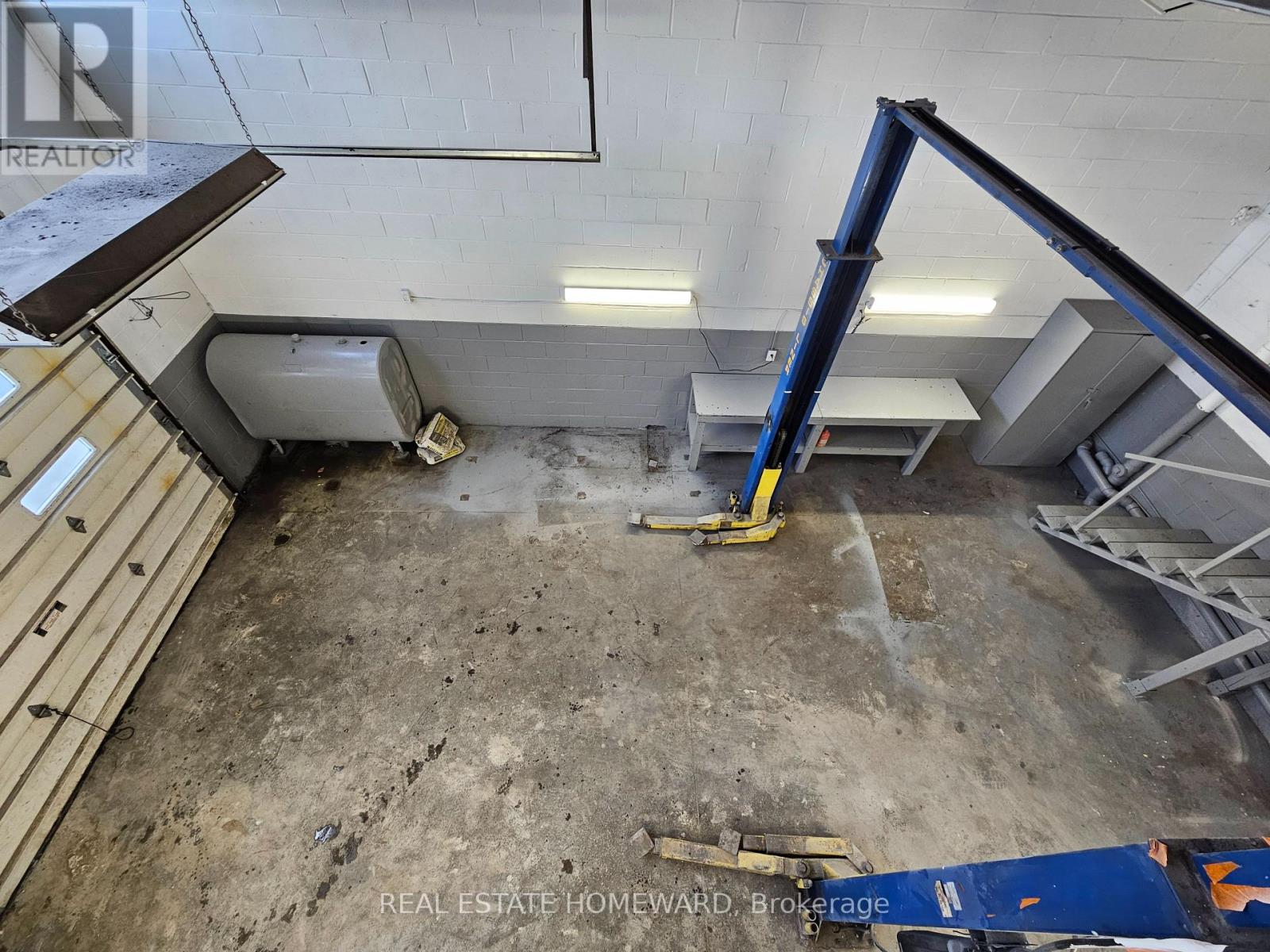289-597-1980
infolivingplus@gmail.com
3 (Rear Unit) - 3252 Danforth Avenue Toronto (Oakridge), Ontario M1L 1C2
1 Bathroom
848 sqft
Radiant Heat
$3,300 Monthly
Drive-in, 1-bay unit with hoist available on Danforth Ave. Enter from the rear laneway. Approximately 848 sq.ft. Total, includes a second floor mezzanine with ample storage. Clear height approximately 15 ft. Ideal for automotive use. Approx 4-car exterior parking available. (id:50787)
Property Details
| MLS® Number | E11984067 |
| Property Type | Industrial |
| Community Name | Oakridge |
| Amenities Near By | Public Transit |
| Parking Space Total | 4 |
Building
| Bathroom Total | 1 |
| Heating Type | Radiant Heat |
| Size Interior | 848 Sqft |
| Type | Multi-tenant Industrial |
| Utility Water | Municipal Water |
Land
| Acreage | No |
| Land Amenities | Public Transit |
| Size Depth | 29 Ft ,3 In |
| Size Frontage | 22 Ft ,3 In |
| Size Irregular | Unit=22.31 X 29.27 Ft |
| Size Total Text | Unit=22.31 X 29.27 Ft |
| Zoning Description | Cr3.5(c3.5;r3*811) |


























