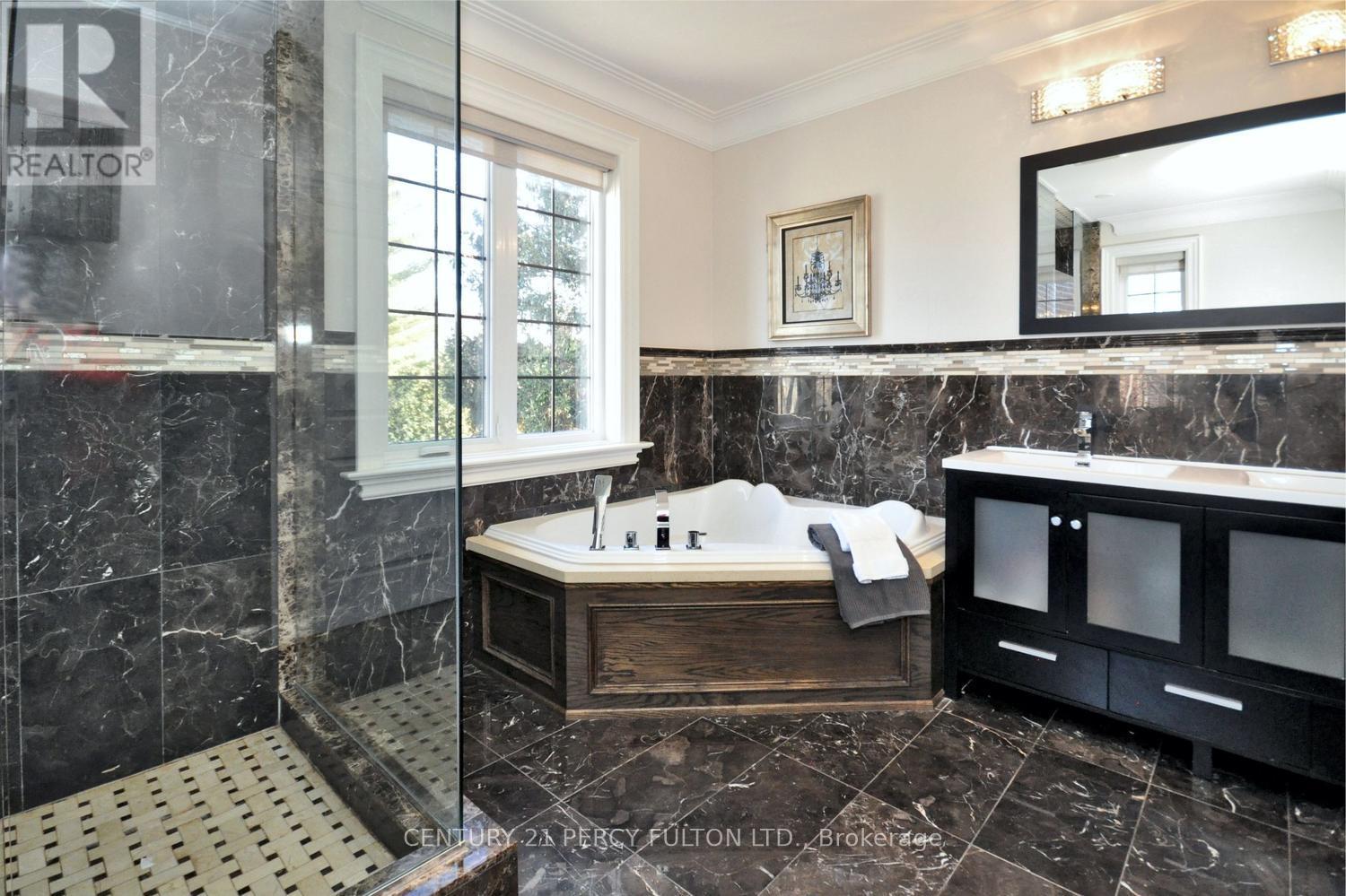289-597-1980
infolivingplus@gmail.com
9 Aspen Avenue Toronto (O'connor-Parkview), Ontario M4B 2Z1
6 Bedroom
6 Bathroom
3500 - 5000 sqft
Fireplace
Central Air Conditioning
Forced Air
$2,795,000
Exquisite Custom Built Home In Prestegious Parkview Hills - Appr 10 Yrs New. Features & Upgrades Include: Stone & Brick Exterior; Double Door Entry; Ceilings 10' On Main, 9' On 2nd, 8' In Bsmnt; Maple Hrdwd Flrs; Gourmet Kitchen: Granite, Centre Island, Under Counter & In Cabinet Lighting, Jenn Air Appliances; Pot Lights & Crown Mouldings T/O; Chair Rails & Wainscotting; Custom Closet Organizers; Fin Walk-Up Bsmnt W/Theater Area & Temp Controlled Wine Cellar (id:50787)
Property Details
| MLS® Number | E11985475 |
| Property Type | Single Family |
| Neigbourhood | Parkview Hills |
| Community Name | O'Connor-Parkview |
| Features | Carpet Free |
| Parking Space Total | 4 |
Building
| Bathroom Total | 6 |
| Bedrooms Above Ground | 5 |
| Bedrooms Below Ground | 1 |
| Bedrooms Total | 6 |
| Age | 6 To 15 Years |
| Amenities | Fireplace(s) |
| Appliances | Oven - Built-in, Water Heater, Cooktop, Dishwasher, Dryer, Microwave, Oven, Washer, Refrigerator |
| Basement Development | Finished |
| Basement Features | Walk-up |
| Basement Type | N/a (finished) |
| Construction Style Attachment | Detached |
| Cooling Type | Central Air Conditioning |
| Exterior Finish | Stone, Brick |
| Fireplace Present | Yes |
| Fireplace Total | 3 |
| Flooring Type | Hardwood, Ceramic |
| Foundation Type | Concrete |
| Half Bath Total | 1 |
| Heating Fuel | Natural Gas |
| Heating Type | Forced Air |
| Stories Total | 2 |
| Size Interior | 3500 - 5000 Sqft |
| Type | House |
| Utility Water | Municipal Water |
Parking
| Attached Garage | |
| Garage |
Land
| Acreage | No |
| Sewer | Sanitary Sewer |
| Size Depth | 140 Ft ,9 In |
| Size Frontage | 49 Ft |
| Size Irregular | 49 X 140.8 Ft |
| Size Total Text | 49 X 140.8 Ft |
Rooms
| Level | Type | Length | Width | Dimensions |
|---|---|---|---|---|
| Second Level | Bedroom 5 | 3.63 m | 3.12 m | 3.63 m x 3.12 m |
| Second Level | Library | 3.43 m | 3.05 m | 3.43 m x 3.05 m |
| Second Level | Primary Bedroom | 5.11 m | 4.34 m | 5.11 m x 4.34 m |
| Second Level | Bedroom 2 | 4.34 m | 3.35 m | 4.34 m x 3.35 m |
| Second Level | Bedroom 3 | 4.32 m | 3.3 m | 4.32 m x 3.3 m |
| Second Level | Bedroom 4 | 4.32 m | 3.35 m | 4.32 m x 3.35 m |
| Basement | Recreational, Games Room | 15.25 m | 5.11 m | 15.25 m x 5.11 m |
| Ground Level | Living Room | 4.34 m | 3.86 m | 4.34 m x 3.86 m |
| Ground Level | Dining Room | 5.54 m | 4.32 m | 5.54 m x 4.32 m |
| Ground Level | Kitchen | 4.8 m | 4.45 m | 4.8 m x 4.45 m |
| Ground Level | Eating Area | 5.66 m | 3.38 m | 5.66 m x 3.38 m |
| Ground Level | Family Room | 6.32 m | 4.45 m | 6.32 m x 4.45 m |
https://www.realtor.ca/real-estate/27945456/9-aspen-avenue-toronto-oconnor-parkview-oconnor-parkview






















