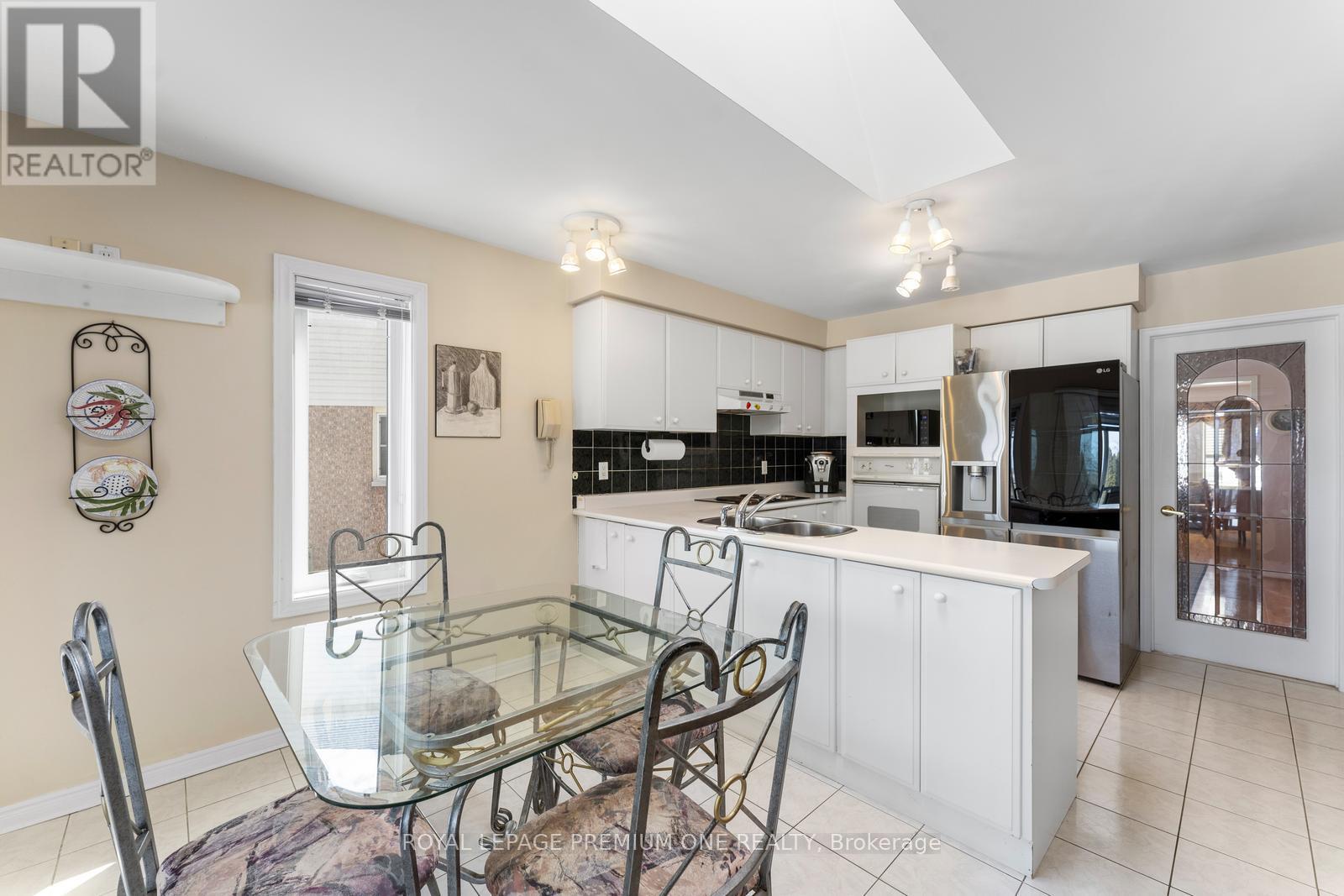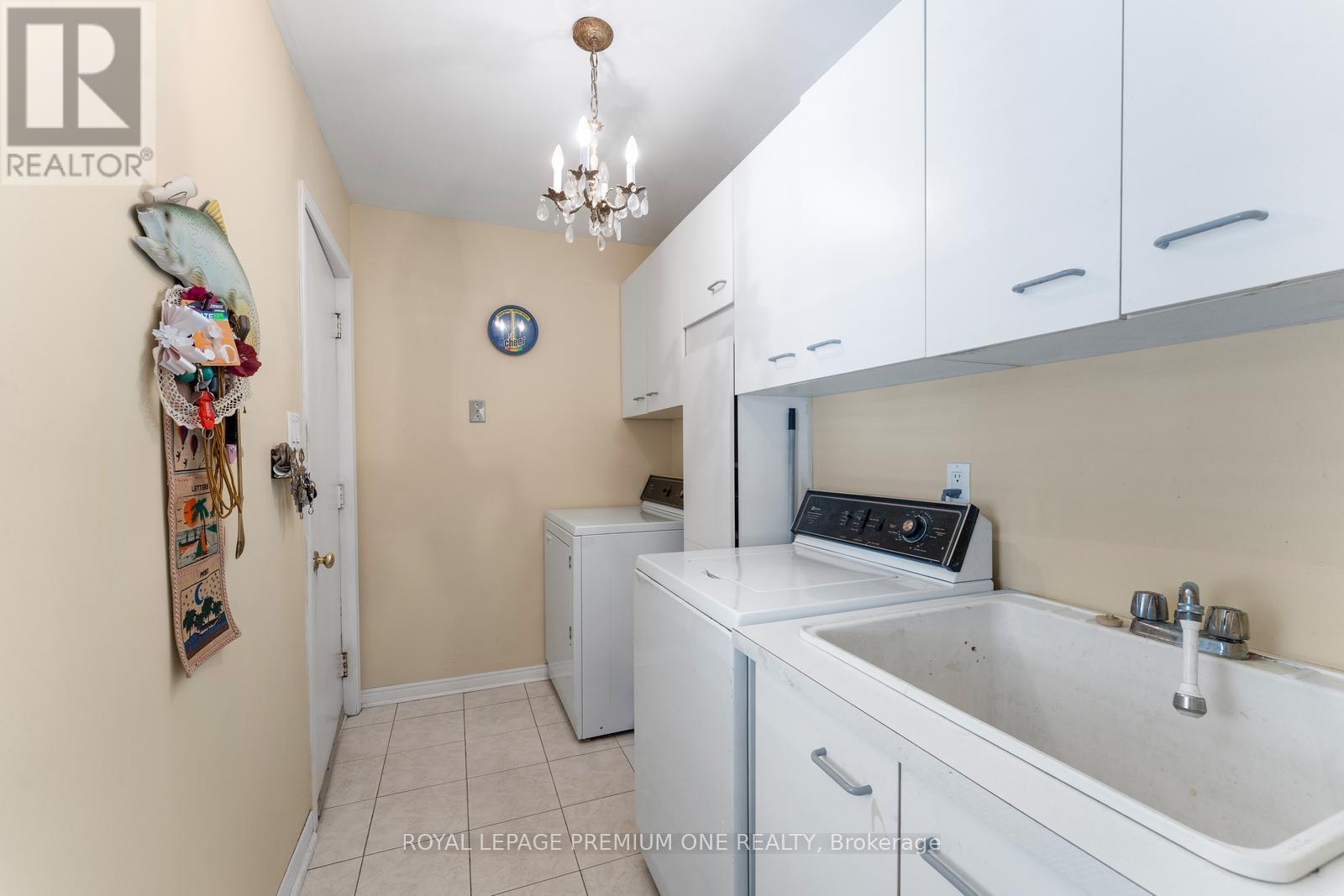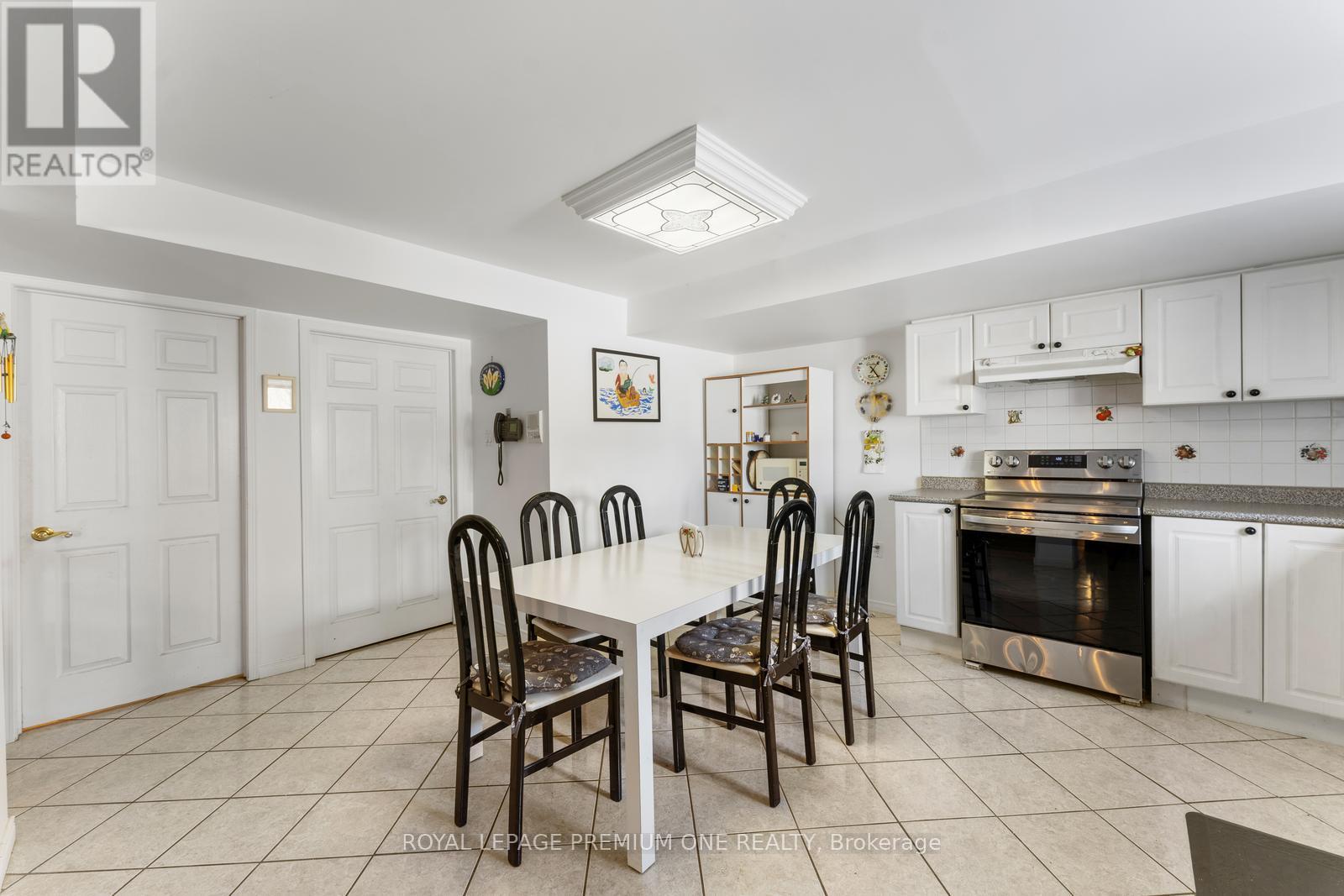3 Bedroom
3 Bathroom
1500 - 2000 sqft
Bungalow
Fireplace
Central Air Conditioning
Forced Air
Lawn Sprinkler
$1,088,000
Welcome to this charming bungalow in Keswick, offering the perfect blend of comfort and outdoor living. This beautifully maintained home features over 2,000 sq ft of living space, with 3 bedrooms and 2 full bathrooms on the main level. Enjoy a spacious kitchen with a walk-out balcony that leads to a large deck, overlooking your own private backyard oasis. Nestled on a picturesque lot, the property is ideal for gardening, outdoor retreats, and endless possibilities. The finished basement offers added versatility with a full kitchen, 1 bedroom, 1 bathroom, and a cozy family room featuring a wood-burning fireplace. From the enclosed area, step directly into the serene backyard perfect for relaxation and entertaining guests. Whether you're looking for a peaceful retreat or a home you can personalize and make your own, this property offers the best of both worlds. Don't miss the opportunity to create your dream space in this incredible setting! (id:50787)
Property Details
|
MLS® Number
|
N12054267 |
|
Property Type
|
Single Family |
|
Community Name
|
Keswick North |
|
Parking Space Total
|
4 |
|
Structure
|
Deck, Patio(s), Porch |
Building
|
Bathroom Total
|
3 |
|
Bedrooms Above Ground
|
3 |
|
Bedrooms Total
|
3 |
|
Appliances
|
Garage Door Opener Remote(s), Oven - Built-in, Water Heater, Dishwasher, Garage Door Opener, Microwave, Two Stoves, Window Coverings, Two Refrigerators |
|
Architectural Style
|
Bungalow |
|
Basement Development
|
Finished |
|
Basement Features
|
Walk Out |
|
Basement Type
|
N/a (finished) |
|
Construction Style Attachment
|
Detached |
|
Cooling Type
|
Central Air Conditioning |
|
Exterior Finish
|
Brick |
|
Fireplace Present
|
Yes |
|
Flooring Type
|
Tile, Hardwood |
|
Foundation Type
|
Block |
|
Heating Fuel
|
Natural Gas |
|
Heating Type
|
Forced Air |
|
Stories Total
|
1 |
|
Size Interior
|
1500 - 2000 Sqft |
|
Type
|
House |
|
Utility Water
|
Municipal Water |
Parking
Land
|
Acreage
|
No |
|
Fence Type
|
Fenced Yard |
|
Landscape Features
|
Lawn Sprinkler |
|
Sewer
|
Sanitary Sewer |
|
Size Depth
|
246 Ft ,7 In |
|
Size Frontage
|
34 Ft ,7 In |
|
Size Irregular
|
34.6 X 246.6 Ft |
|
Size Total Text
|
34.6 X 246.6 Ft |
Rooms
| Level |
Type |
Length |
Width |
Dimensions |
|
Main Level |
Eating Area |
2.4 m |
3.35 m |
2.4 m x 3.35 m |
|
Main Level |
Kitchen |
2.7 m |
3.35 m |
2.7 m x 3.35 m |
|
Main Level |
Family Room |
5.1 m |
3.35 m |
5.1 m x 3.35 m |
|
Main Level |
Dining Room |
3 m |
3.35 m |
3 m x 3.35 m |
|
Main Level |
Living Room |
5.2 m |
3.35 m |
5.2 m x 3.35 m |
|
Main Level |
Bedroom |
5.1 m |
3.35 m |
5.1 m x 3.35 m |
|
Main Level |
Bedroom 2 |
2.7 m |
3.35 m |
2.7 m x 3.35 m |
|
Main Level |
Bedroom 3 |
3 m |
3.35 m |
3 m x 3.35 m |
https://www.realtor.ca/real-estate/28102689/14-carrick-avenue-georgina-keswick-north-keswick-north

























