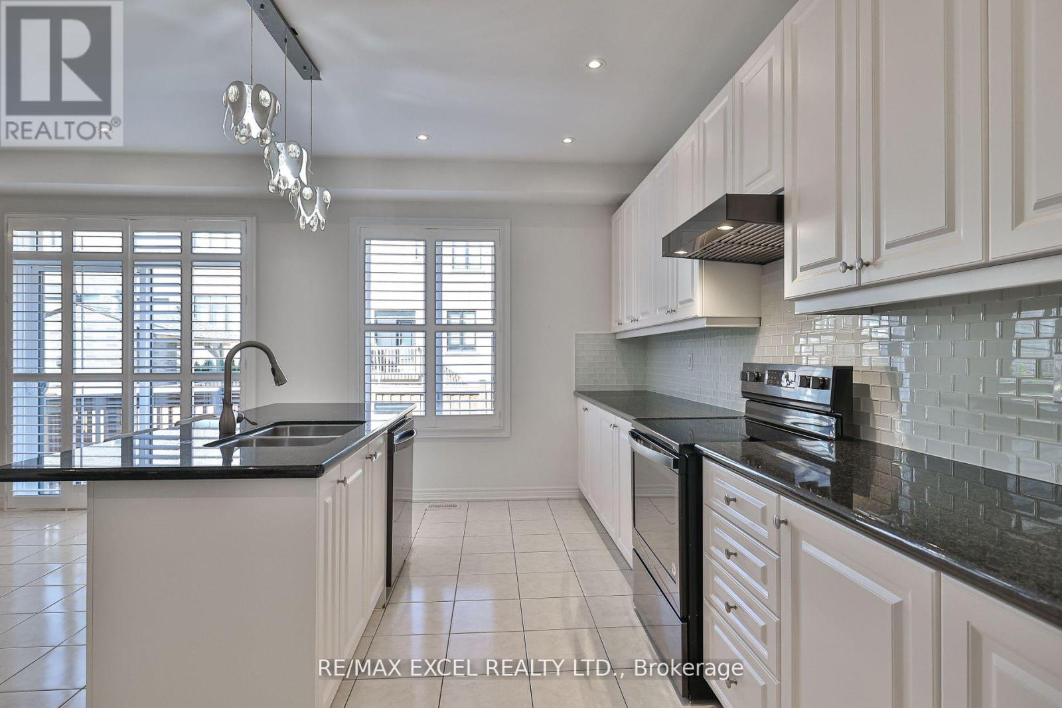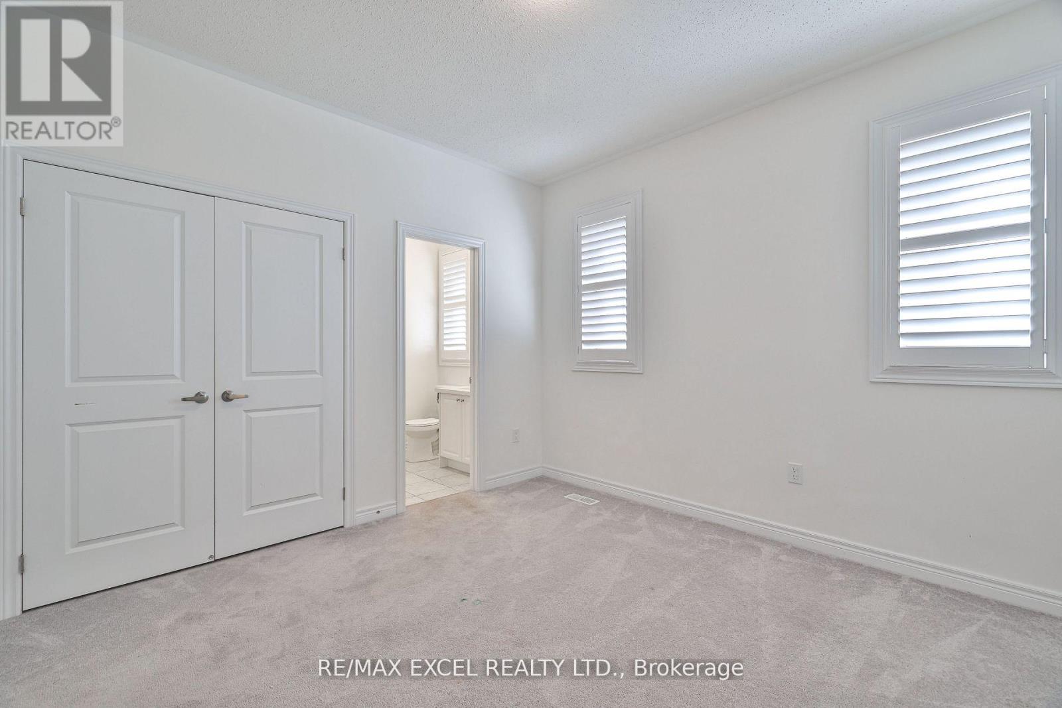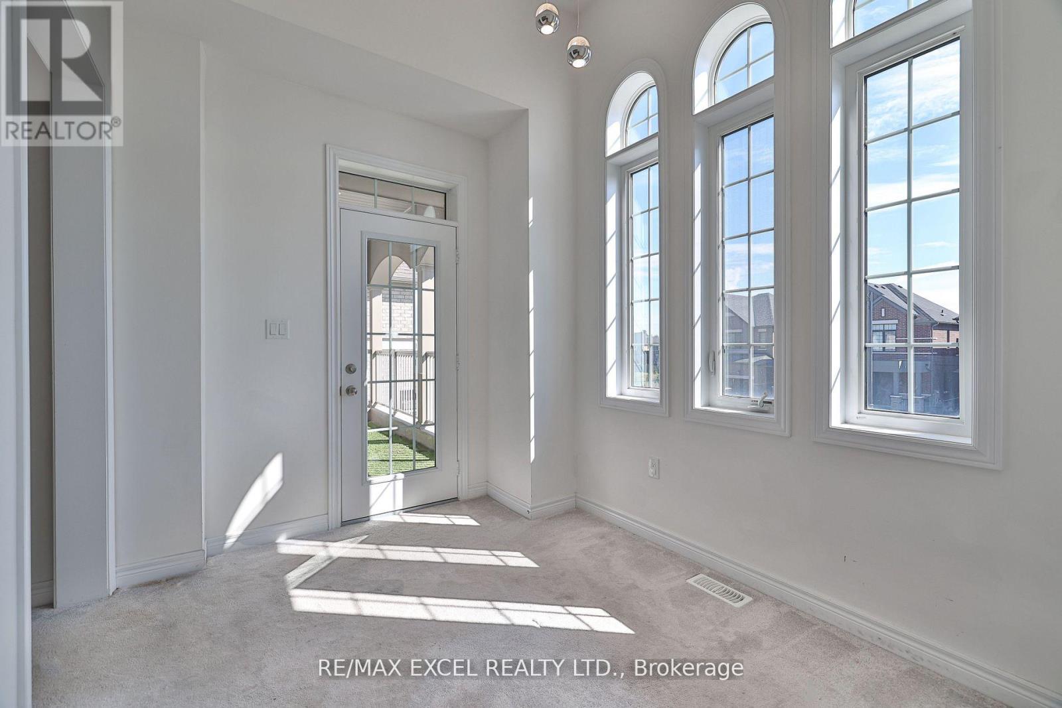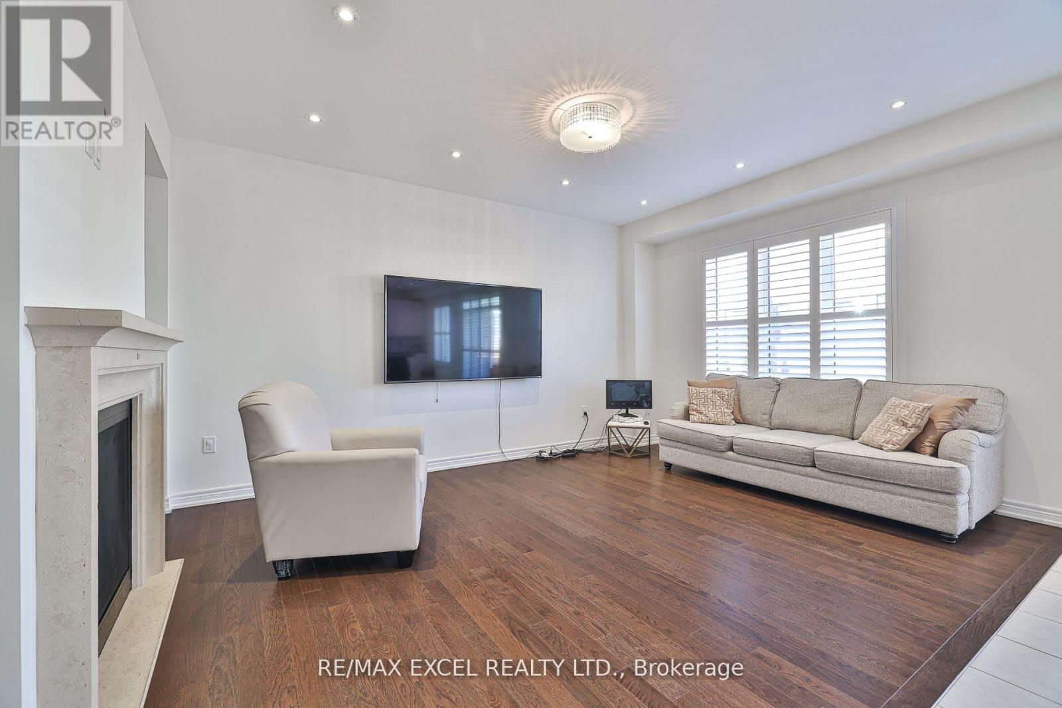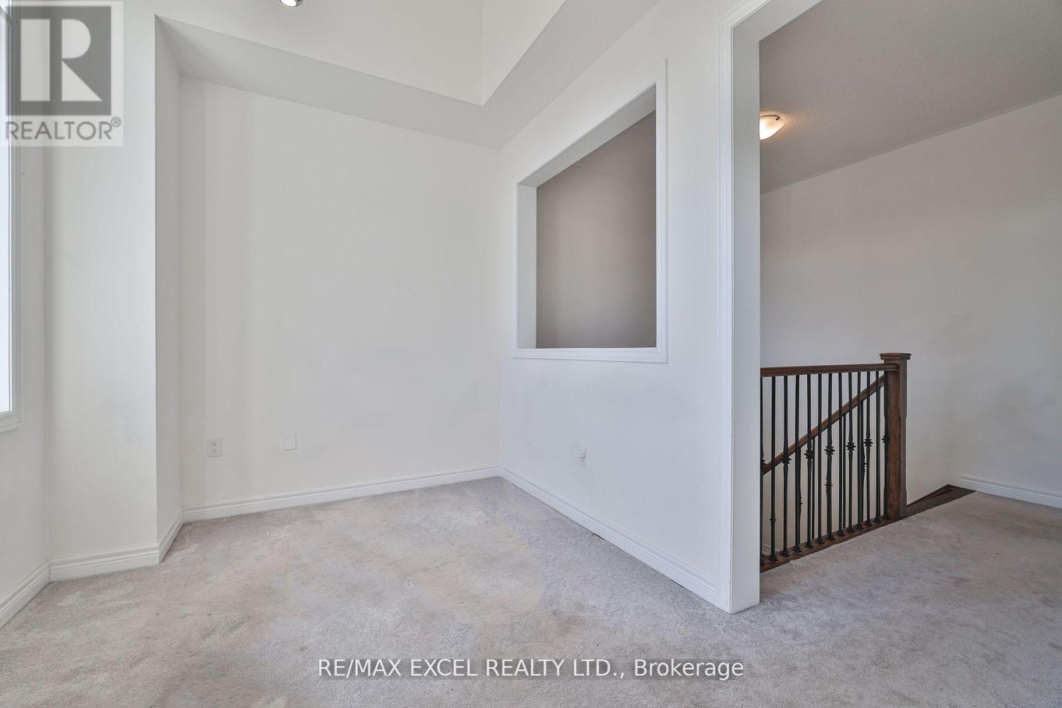4 Bedroom
4 Bathroom
3000 - 3500 sqft
Fireplace
Central Air Conditioning
Forced Air
$4,500 Monthly
This residence has 4 bedrooms and 4 washrooms. Situated in a family oriented neighbourhood in the Kleingburg/Vaughan area. The home features approx. 3100 square feet on the main levels. The home features hardwood floors & high ceilings throughout. The gourmet chef's kitchen has upgraded premium granite, ample cabinet space, and a custom backsplash. This home features a walk-out balcony & den/office area. Each bedroom has individual closets and access to washrooms. The residence includes 2 garage spaces and a private backyard. The home is located near new schools, historical Kleinburg, and an upcoming plaza. (id:50787)
Property Details
|
MLS® Number
|
N11900257 |
|
Property Type
|
Single Family |
|
Community Name
|
Kleinburg |
|
Amenities Near By
|
Park, Place Of Worship, Public Transit, Schools |
|
Features
|
Flat Site, Dry, Paved Yard |
|
Parking Space Total
|
3 |
|
Structure
|
Deck |
Building
|
Bathroom Total
|
4 |
|
Bedrooms Above Ground
|
4 |
|
Bedrooms Total
|
4 |
|
Age
|
6 To 15 Years |
|
Amenities
|
Fireplace(s) |
|
Appliances
|
Garage Door Opener Remote(s), Central Vacuum, Water Heater |
|
Construction Style Attachment
|
Detached |
|
Cooling Type
|
Central Air Conditioning |
|
Exterior Finish
|
Brick Facing, Stone |
|
Fire Protection
|
Monitored Alarm |
|
Fireplace Present
|
Yes |
|
Fireplace Type
|
Insert |
|
Flooring Type
|
Ceramic, Hardwood |
|
Foundation Type
|
Unknown |
|
Half Bath Total
|
1 |
|
Heating Fuel
|
Natural Gas |
|
Heating Type
|
Forced Air |
|
Stories Total
|
2 |
|
Size Interior
|
3000 - 3500 Sqft |
|
Type
|
House |
|
Utility Water
|
Municipal Water |
Parking
Land
|
Acreage
|
No |
|
Land Amenities
|
Park, Place Of Worship, Public Transit, Schools |
|
Sewer
|
Sanitary Sewer |
|
Size Depth
|
101 Ft ,8 In |
|
Size Frontage
|
38 Ft ,1 In |
|
Size Irregular
|
38.1 X 101.7 Ft |
|
Size Total Text
|
38.1 X 101.7 Ft |
Rooms
| Level |
Type |
Length |
Width |
Dimensions |
|
Second Level |
Primary Bedroom |
5.79 m |
4.26 m |
5.79 m x 4.26 m |
|
Second Level |
Bedroom 2 |
3.53 m |
3.65 m |
3.53 m x 3.65 m |
|
Second Level |
Bedroom 3 |
5.48 m |
3.65 m |
5.48 m x 3.65 m |
|
Second Level |
Bedroom 4 |
3.53 m |
4.26 m |
3.53 m x 4.26 m |
|
Second Level |
Loft |
3.35 m |
2.43 m |
3.35 m x 2.43 m |
|
Main Level |
Kitchen |
3.96 m |
2.84 m |
3.96 m x 2.84 m |
|
Main Level |
Eating Area |
3.96 m |
2.84 m |
3.96 m x 2.84 m |
|
Main Level |
Great Room |
4.93 m |
5.79 m |
4.93 m x 5.79 m |
|
Main Level |
Dining Room |
3.96 m |
3.04 m |
3.96 m x 3.04 m |
|
Main Level |
Library |
3.04 m |
2.84 m |
3.04 m x 2.84 m |
Utilities
|
Cable
|
Available |
|
Sewer
|
Available |
https://www.realtor.ca/real-estate/27753053/main-463-mactier-drive-vaughan-kleinburg-kleinburg










