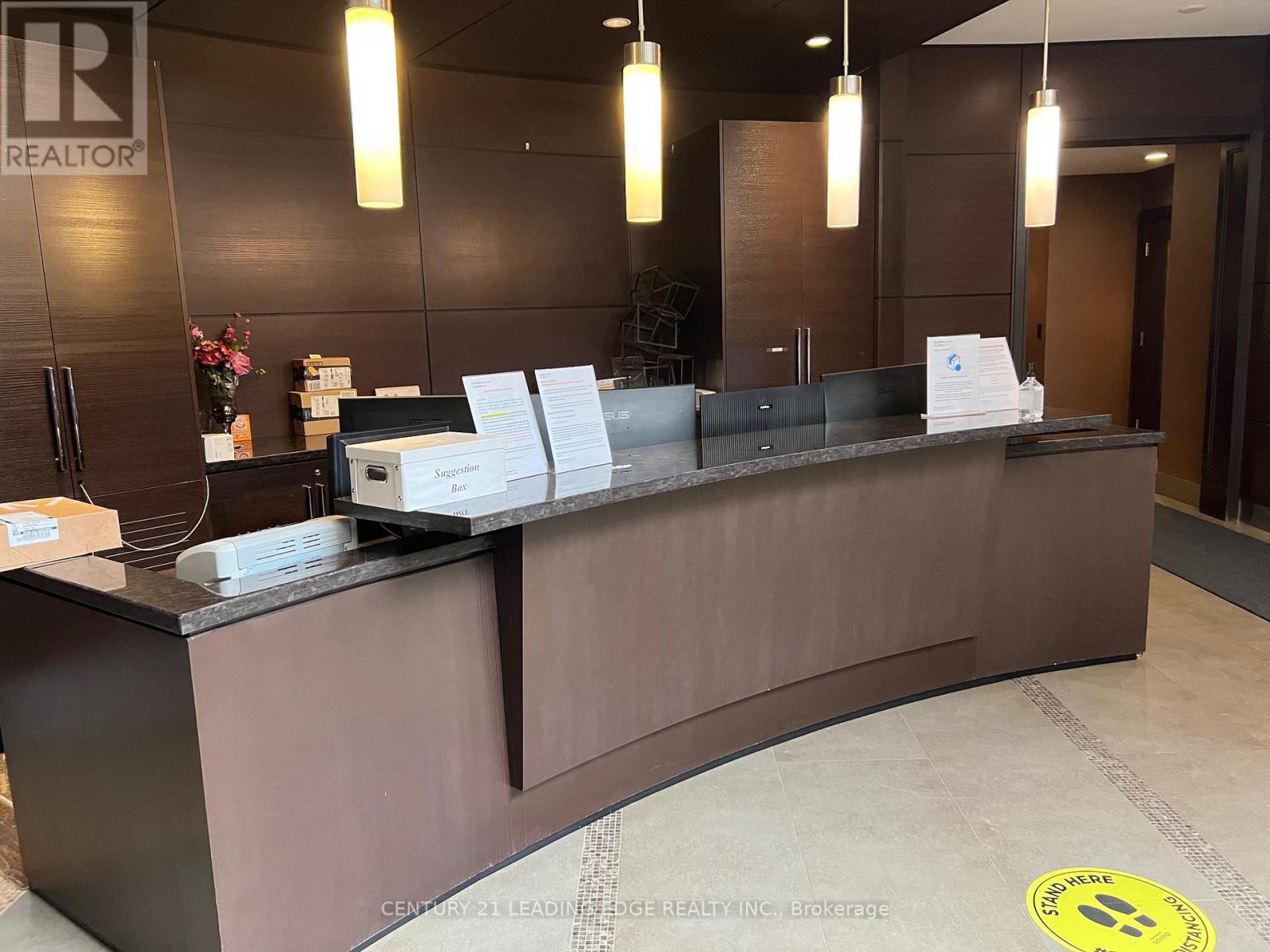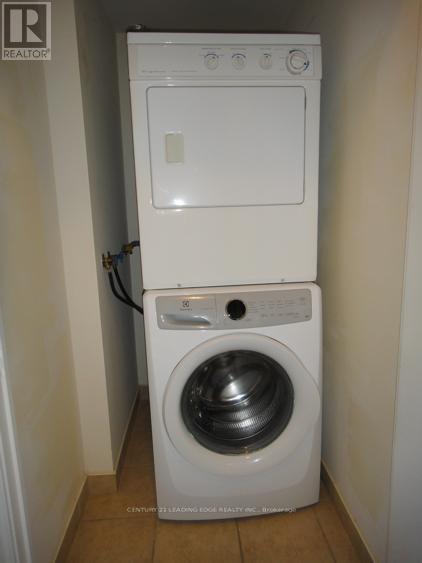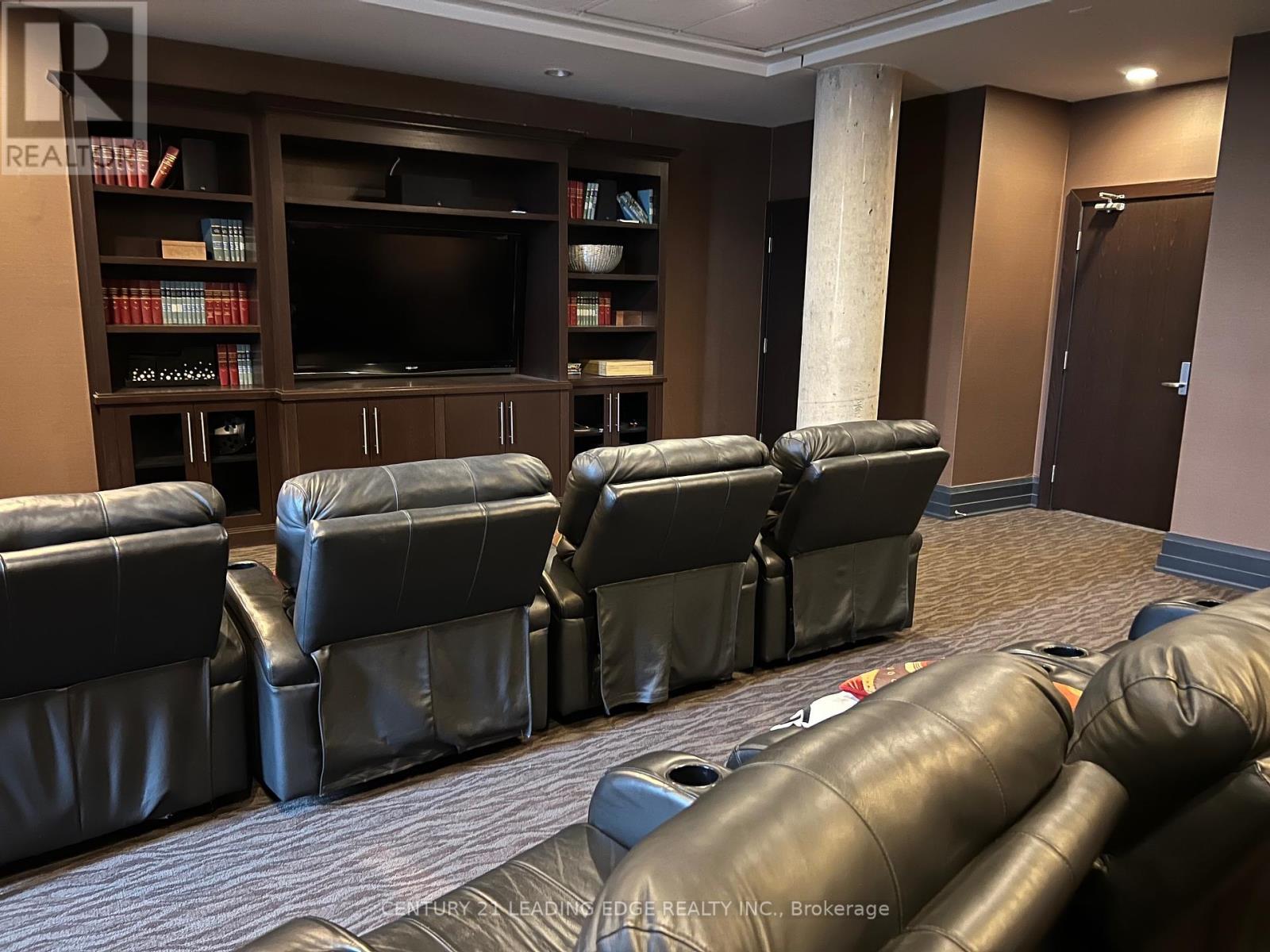2 Bedroom
1 Bathroom
600 - 699 sqft
Central Air Conditioning
Forced Air
$2,380 Monthly
9 ft ceiling, New painted 1 bedroom + den, New tiles in kitchen, New toilet, French doors in the den, 1 parking and 1 locker, Extended breakfast granite countertop with double sinks. Elegant kitchen cabinets with mirror backsplash. Laminate floor throughout the unit. Close to ETR 407, Highway 7, York University, Whole Food Supermarket, Downtown Markham, Theater, Good Life Gym, Restaurants, No Frill Supermarket, McDonald. Condo amenities: Golf stimulation room, Theatre, Sun Lounge, Guess Room, Party Room, Concierge. The underground parking spot and the locker room in Level P2 are beside the elevator entrance of 39 Upper Duke. Very convenience to bring back your grocery from your car to the elevator. (id:50787)
Property Details
|
MLS® Number
|
N12055179 |
|
Property Type
|
Single Family |
|
Community Name
|
Unionville |
|
Community Features
|
Pet Restrictions |
|
Features
|
Elevator, Balcony |
|
Parking Space Total
|
1 |
Building
|
Bathroom Total
|
1 |
|
Bedrooms Above Ground
|
1 |
|
Bedrooms Below Ground
|
1 |
|
Bedrooms Total
|
2 |
|
Amenities
|
Security/concierge, Exercise Centre, Party Room, Storage - Locker |
|
Appliances
|
Blinds, Dishwasher, Dryer, Microwave, Oven, Range, Stove, Washer, Refrigerator |
|
Cooling Type
|
Central Air Conditioning |
|
Exterior Finish
|
Concrete, Brick |
|
Flooring Type
|
Laminate, Tile |
|
Heating Fuel
|
Natural Gas |
|
Heating Type
|
Forced Air |
|
Size Interior
|
600 - 699 Sqft |
|
Type
|
Apartment |
Parking
Land
Rooms
| Level |
Type |
Length |
Width |
Dimensions |
|
Flat |
Living Room |
4.16 m |
3.31 m |
4.16 m x 3.31 m |
|
Flat |
Dining Room |
|
|
Measurements not available |
|
Flat |
Kitchen |
2.92 m |
2.26 m |
2.92 m x 2.26 m |
|
Flat |
Primary Bedroom |
3.31 m |
2.9 m |
3.31 m x 2.9 m |
https://www.realtor.ca/real-estate/28104562/423-39-upper-duke-crescent-markham-unionville-unionville



















