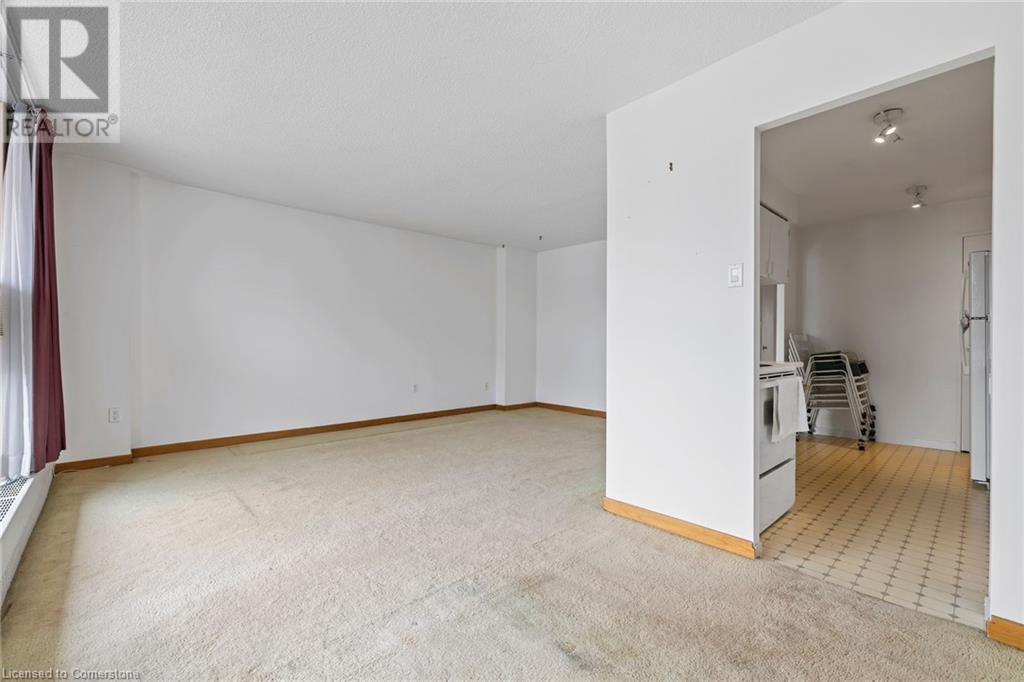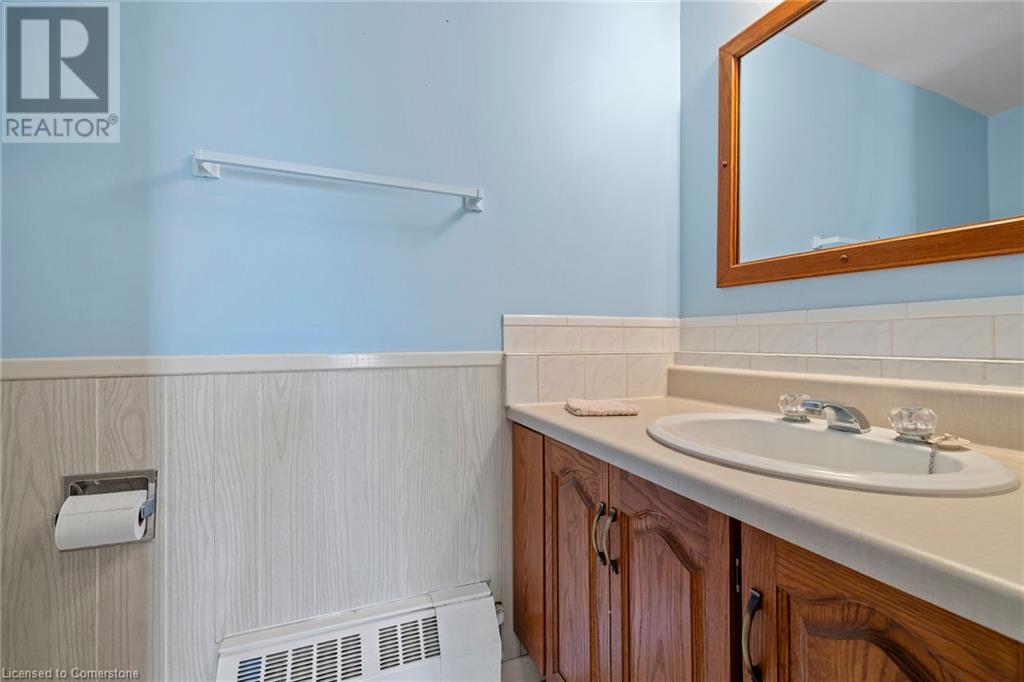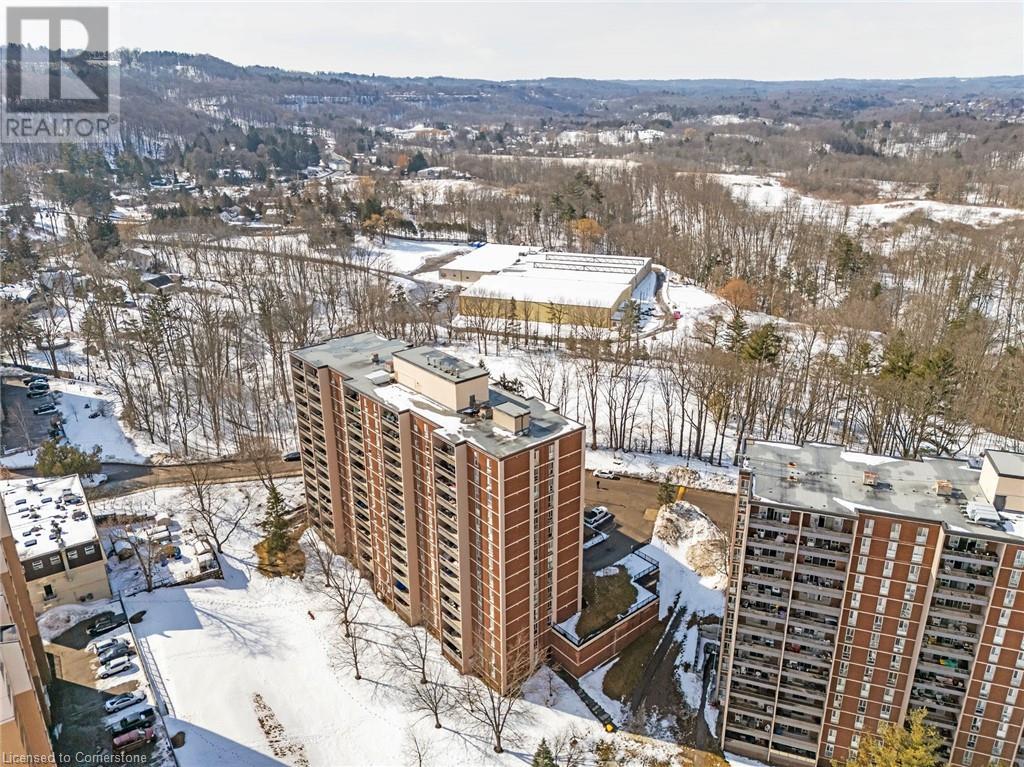3 Bedroom
2 Bathroom
1000 sqft
Window Air Conditioner
Baseboard Heaters
$379,900
Welcome to 1964 Main Street West. Unit 903 this beautiful condo home has 3 bedrooms, 2 bathrooms with breathtaking view from the open balcony. nice size kitchen and large windows in each bedroom. Enjoy fantastic Features such as a pool and sauna, games room party room and more. One parking space in the under ground parking. Sought after location only minutes from ANCASTER, Dundas, Hamilton, and McMaster University. Park-like setting with 10 acres of conservation land, waterfalls and hiking. Enjoy maintenance free living, shopping plaza only minutes by car. ( INDOOR INGROUND POOL & GYM ROOM AND PARTY ROOM, UNDERGROUND PRIVATE PARKING SPACE ). THIS IS A 3 BEDROOMS, 2 BATHROOMS APT. UNIT. (id:50787)
Property Details
|
MLS® Number
|
40700619 |
|
Property Type
|
Single Family |
|
Amenities Near By
|
Park |
|
Community Features
|
Quiet Area |
|
Features
|
Balcony, Paved Driveway, Laundry- Coin Operated |
|
Parking Space Total
|
1 |
|
Storage Type
|
Locker |
Building
|
Bathroom Total
|
2 |
|
Bedrooms Above Ground
|
3 |
|
Bedrooms Total
|
3 |
|
Amenities
|
Exercise Centre, Party Room |
|
Basement Type
|
None |
|
Constructed Date
|
1971 |
|
Construction Style Attachment
|
Attached |
|
Cooling Type
|
Window Air Conditioner |
|
Exterior Finish
|
Brick, Metal |
|
Half Bath Total
|
1 |
|
Heating Type
|
Baseboard Heaters |
|
Stories Total
|
1 |
|
Size Interior
|
1000 Sqft |
|
Type
|
Apartment |
|
Utility Water
|
Municipal Water |
Parking
|
Underground
|
|
|
Covered
|
|
|
Visitor Parking
|
|
Land
|
Acreage
|
No |
|
Land Amenities
|
Park |
|
Sewer
|
Municipal Sewage System |
|
Size Total Text
|
Unknown |
|
Zoning Description
|
A, E/s-52, B1 |
Rooms
| Level |
Type |
Length |
Width |
Dimensions |
|
Upper Level |
Storage |
|
|
9' x 3' |
|
Upper Level |
Bedroom |
|
|
10'10'' x 8'4'' |
|
Upper Level |
Bedroom |
|
|
12'9'' x 9'0'' |
|
Upper Level |
2pc Bathroom |
|
|
6' x 3'6'' |
|
Upper Level |
Primary Bedroom |
|
|
13'0'' x 10'7'' |
|
Upper Level |
3pc Bathroom |
|
|
4'11'' x 4'10'' |
|
Upper Level |
Living Room |
|
|
15'0'' x 11'0'' |
|
Upper Level |
Dining Room |
|
|
8'0'' x 7'0'' |
|
Upper Level |
Kitchen |
|
|
11'6'' x 7'0'' |
https://www.realtor.ca/real-estate/27948777/1964-main-street-w-unit-903-hamilton



















































