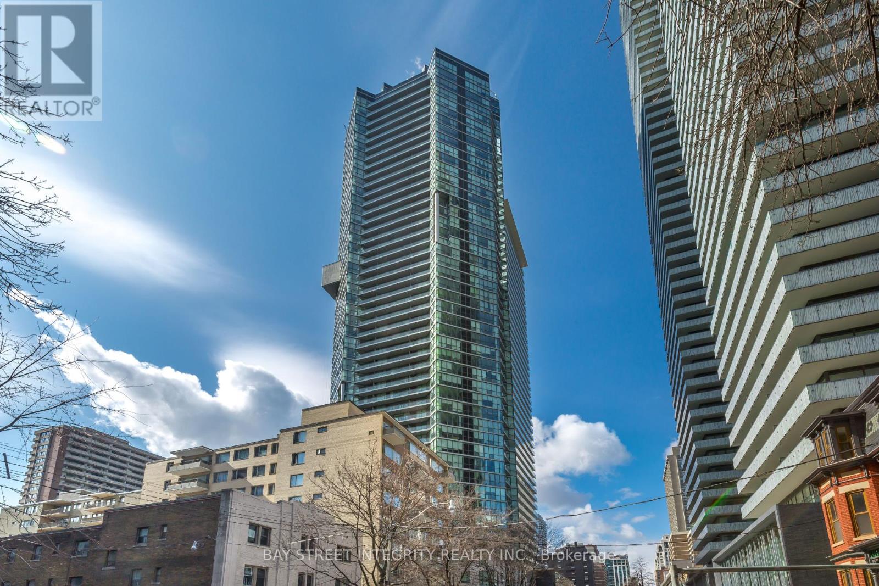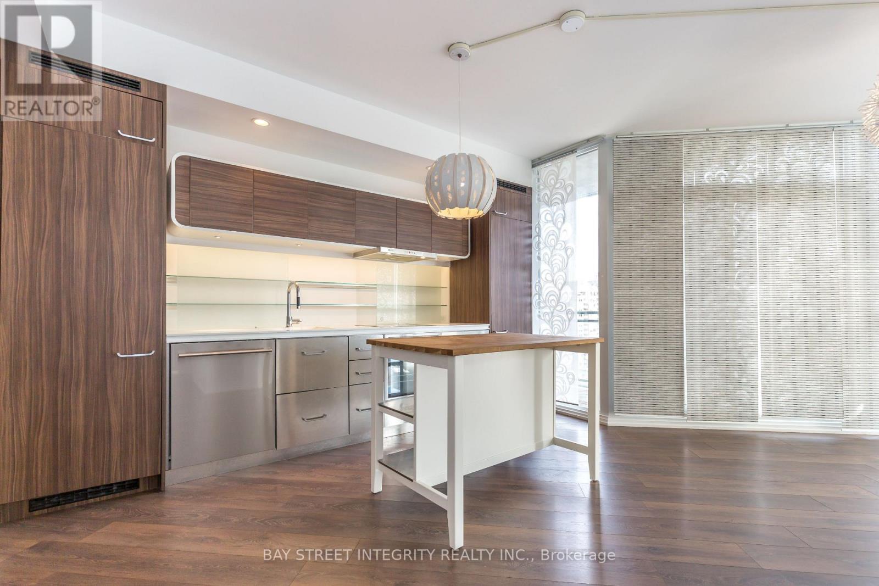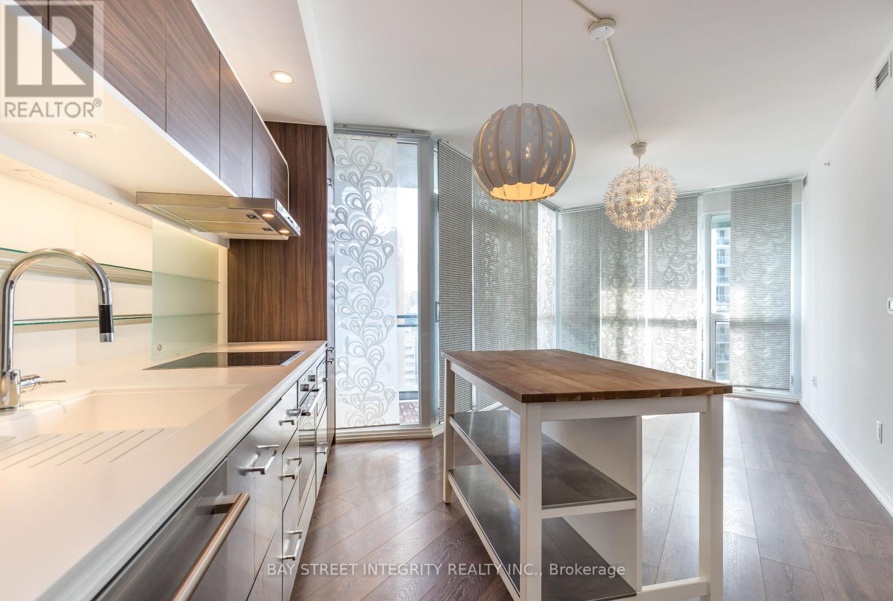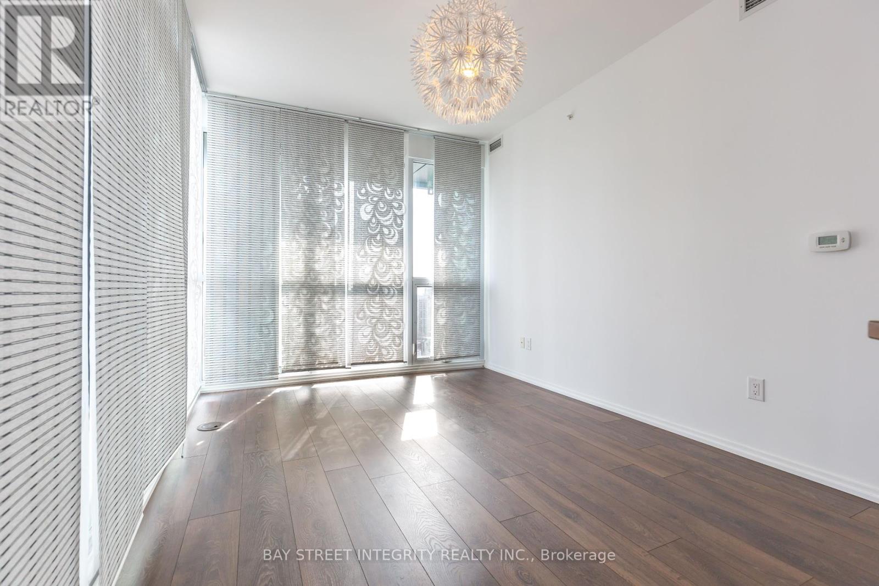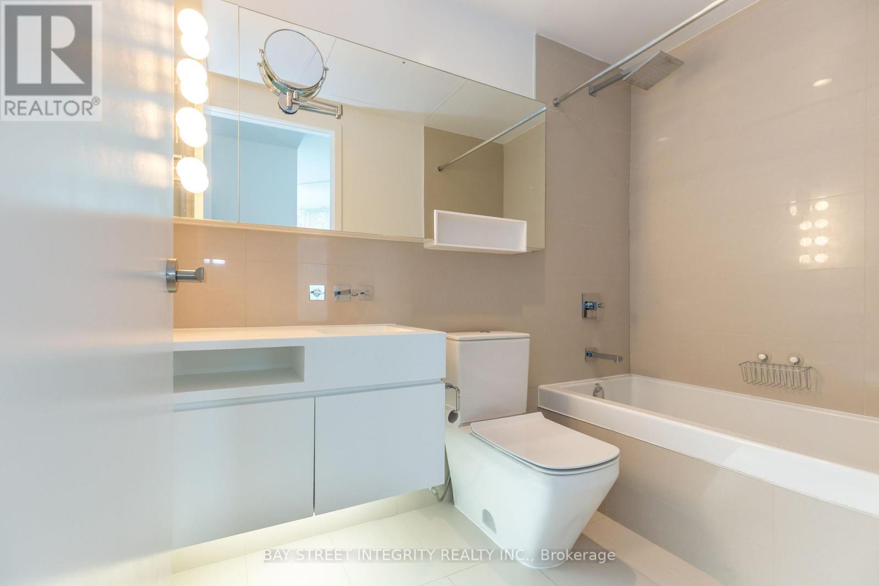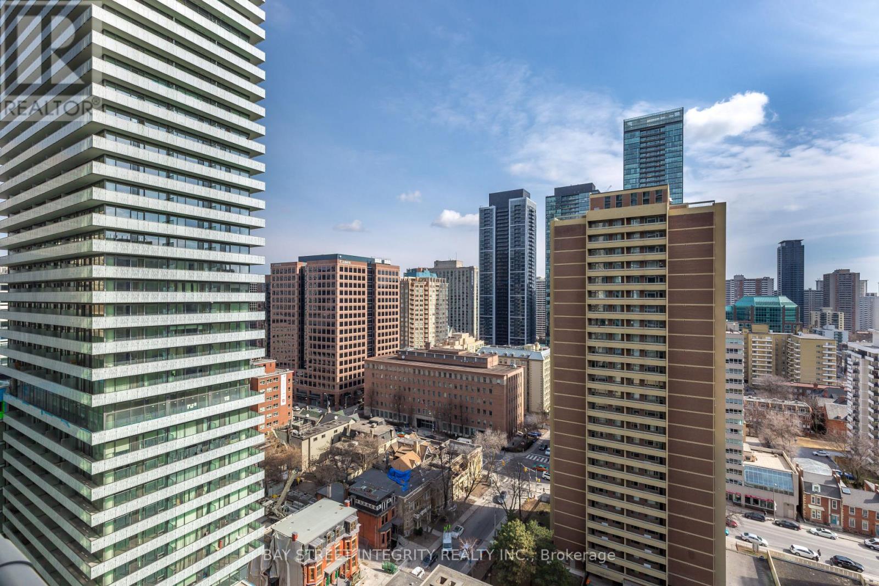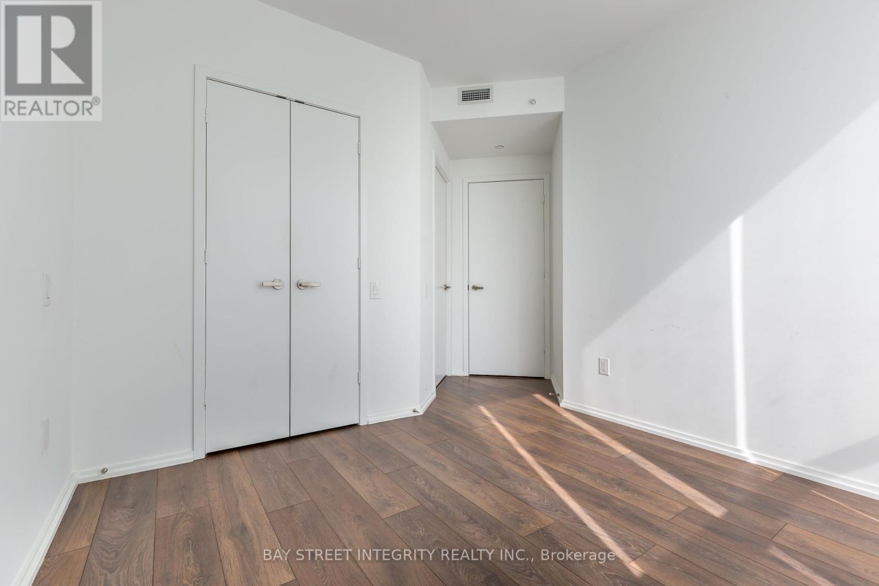2 Bedroom
2 Bathroom
800 - 899 sqft
Central Air Conditioning
Forced Air
$3,350 Monthly
Experience Upscale Living at Chaz Yorkville, Just a 2-minute Walk from the New Yonge/Bloor Subway Exit. Stunning, Bright Open Concept 2 Bedrooms 9' Ceilings with 2 full Baths. Functional Layout Corner Suite With Great City View, Floor-To-Ceiling Glass, Solid Wood Entry Door & Gorgeous High-End Finishes Throughout, Great Amenities: Fitness/Weight Area, Billiards, 3D Theater, Party Rooms BBQ courtyard Computer Games Arena, Steps To Yorkville, Boutiques, Cafes, Restaurants, U Of T, Ryerson. (id:50787)
Property Details
|
MLS® Number
|
C12055557 |
|
Property Type
|
Single Family |
|
Community Name
|
Church-Yonge Corridor |
|
Community Features
|
Pet Restrictions |
|
Features
|
Balcony, Carpet Free, In Suite Laundry |
Building
|
Bathroom Total
|
2 |
|
Bedrooms Above Ground
|
2 |
|
Bedrooms Total
|
2 |
|
Appliances
|
Cooktop, Dishwasher, Dryer, Microwave, Oven, Washer, Window Coverings, Refrigerator |
|
Cooling Type
|
Central Air Conditioning |
|
Exterior Finish
|
Concrete |
|
Flooring Type
|
Laminate |
|
Heating Fuel
|
Natural Gas |
|
Heating Type
|
Forced Air |
|
Size Interior
|
800 - 899 Sqft |
|
Type
|
Apartment |
Parking
Land
Rooms
| Level |
Type |
Length |
Width |
Dimensions |
|
Main Level |
Living Room |
4.6 m |
2.8 m |
4.6 m x 2.8 m |
|
Main Level |
Dining Room |
4.6 m |
2.8 m |
4.6 m x 2.8 m |
|
Main Level |
Kitchen |
4.05 m |
3.63 m |
4.05 m x 3.63 m |
|
Main Level |
Primary Bedroom |
3.05 m |
3.03 m |
3.05 m x 3.03 m |
|
Main Level |
Bedroom 2 |
2.74 m |
2.53 m |
2.74 m x 2.53 m |
https://www.realtor.ca/real-estate/28105878/2112-45-charles-street-e-toronto-church-yonge-corridor-church-yonge-corridor

