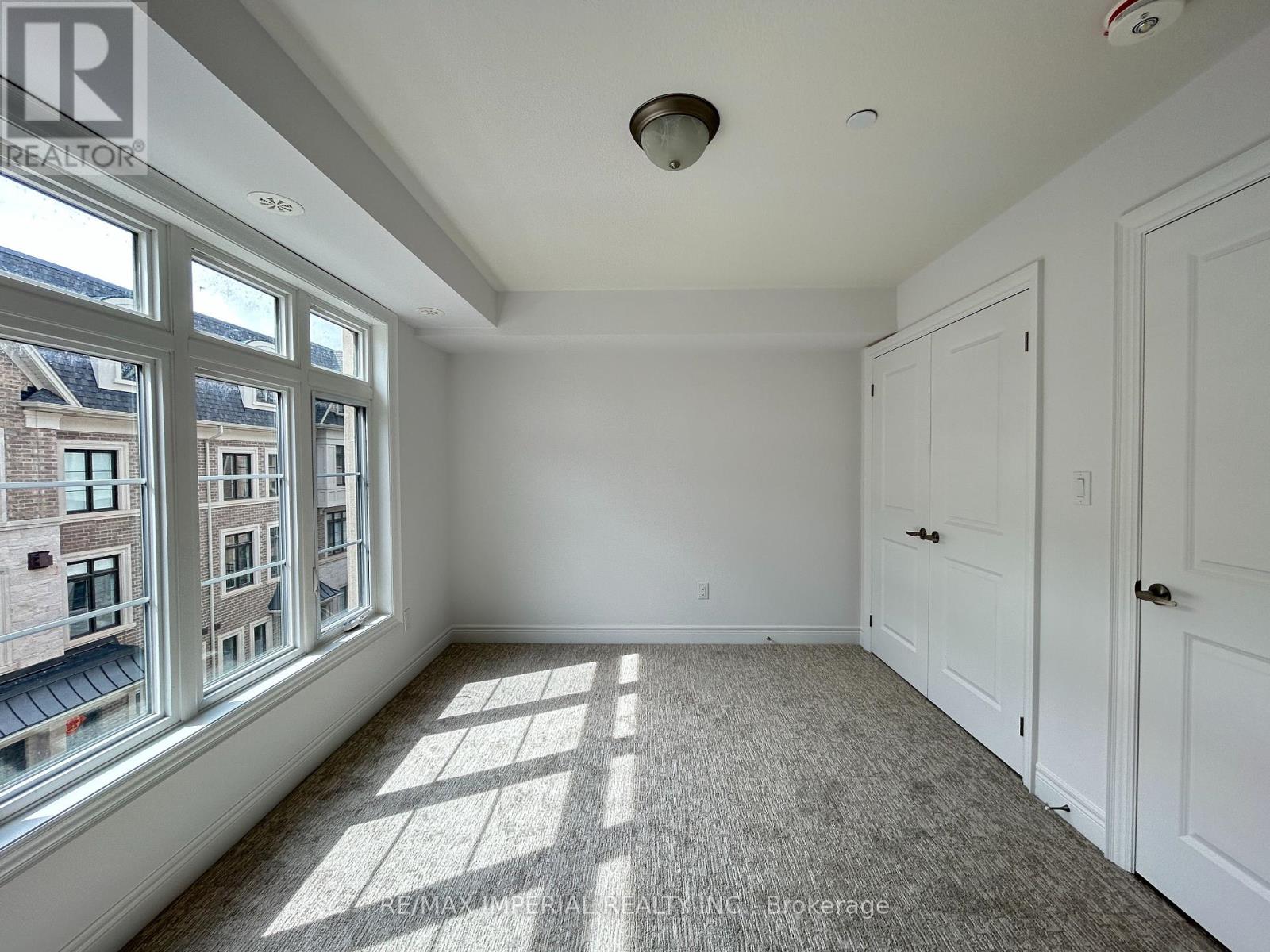4 Bedroom
3 Bathroom
2000 - 2500 sqft
Fireplace
Central Air Conditioning
Forced Air
$3,680 Monthly
**Brand New! Prime Location in the Desirable River Oaks Community!** This sun-filled townhouse offers a modern layout and is perfectly situated on a quiet dead-end street. Designed for contemporary living, it boasts abundant natural light and an open-concept living and dining area. The sleek, eat-in kitchen features a center island, quartz countertops, and a walkout to a private patio. Upgraded modern fireplace make it homey and cozy. The second floor includes two spacious bedrooms with a shared 4-piece bath and a convenient laundry room. The primary bedroom loft is a true retreat, complete with a balcony, walk-in closet, and luxurious spacious 5-piece ensuite. His and hers walkin closets! Additional highlights include a fully painted 2-car tandem garage, proximity to picturesque ravines and trails, and easy access to Sheridan College and top-rated schools. Commuting is a breeze with nearby GO Station access, the QEW, and shopping centers. Don't miss out on this exceptional opportunity! (id:50787)
Property Details
|
MLS® Number
|
W12055540 |
|
Property Type
|
Single Family |
|
Community Name
|
1015 - RO River Oaks |
|
Parking Space Total
|
2 |
Building
|
Bathroom Total
|
3 |
|
Bedrooms Above Ground
|
3 |
|
Bedrooms Below Ground
|
1 |
|
Bedrooms Total
|
4 |
|
Age
|
New Building |
|
Construction Style Attachment
|
Attached |
|
Cooling Type
|
Central Air Conditioning |
|
Exterior Finish
|
Brick |
|
Fireplace Present
|
Yes |
|
Fireplace Total
|
1 |
|
Flooring Type
|
Hardwood, Tile, Carpeted |
|
Foundation Type
|
Poured Concrete |
|
Half Bath Total
|
1 |
|
Heating Fuel
|
Natural Gas |
|
Heating Type
|
Forced Air |
|
Stories Total
|
3 |
|
Size Interior
|
2000 - 2500 Sqft |
|
Type
|
Row / Townhouse |
|
Utility Water
|
Municipal Water |
Parking
Land
|
Acreage
|
No |
|
Sewer
|
Sanitary Sewer |
Rooms
| Level |
Type |
Length |
Width |
Dimensions |
|
Second Level |
Living Room |
4.2 m |
3.2 m |
4.2 m x 3.2 m |
|
Second Level |
Dining Room |
3.3 m |
4.6 m |
3.3 m x 4.6 m |
|
Second Level |
Kitchen |
4.18 m |
4.24 m |
4.18 m x 4.24 m |
|
Second Level |
Eating Area |
4.18 m |
4.24 m |
4.18 m x 4.24 m |
|
Third Level |
Bedroom 2 |
4.3 m |
3.3 m |
4.3 m x 3.3 m |
|
Third Level |
Bedroom 3 |
4.2 m |
2.8 m |
4.2 m x 2.8 m |
|
Third Level |
Laundry Room |
2 m |
4 m |
2 m x 4 m |
|
Upper Level |
Primary Bedroom |
4.3 m |
4.3 m |
4.3 m x 4.3 m |
https://www.realtor.ca/real-estate/28105896/33-280-melody-common-oakville-1015-ro-river-oaks-1015-ro-river-oaks


























