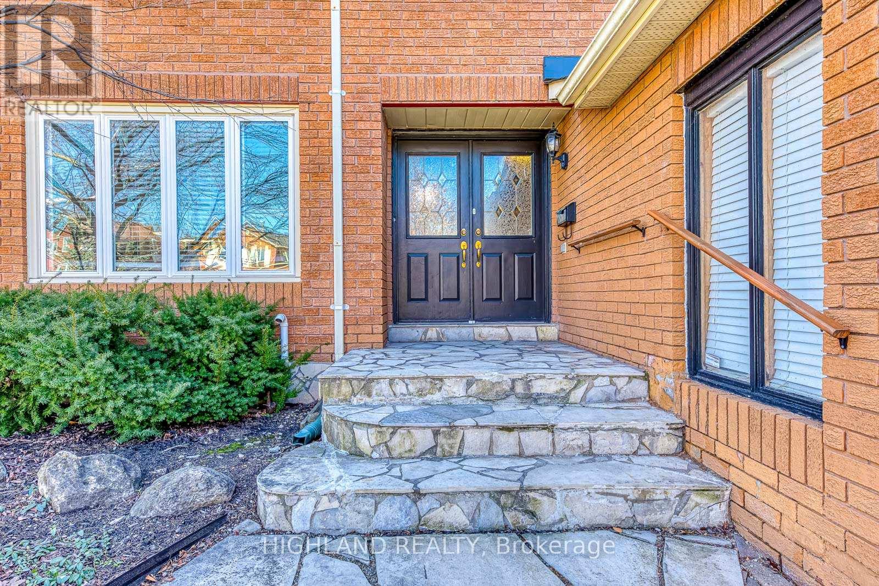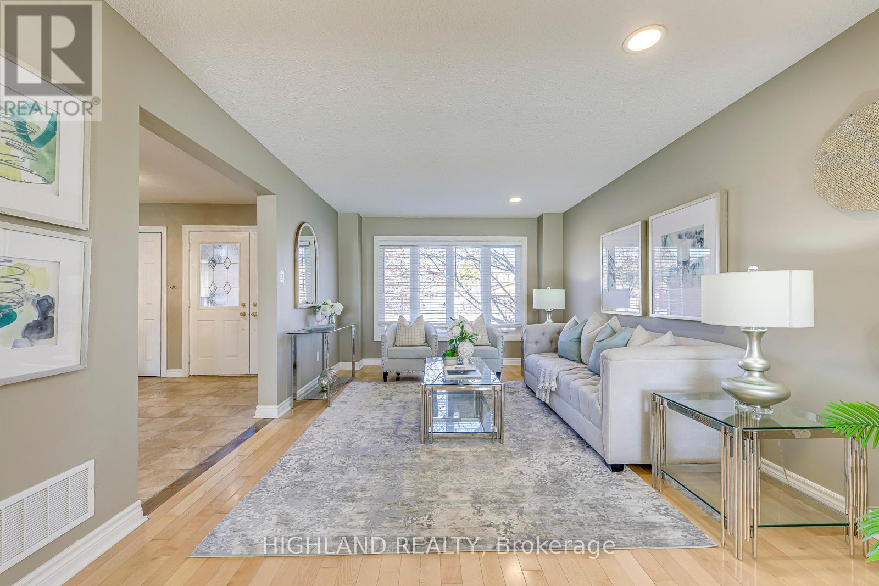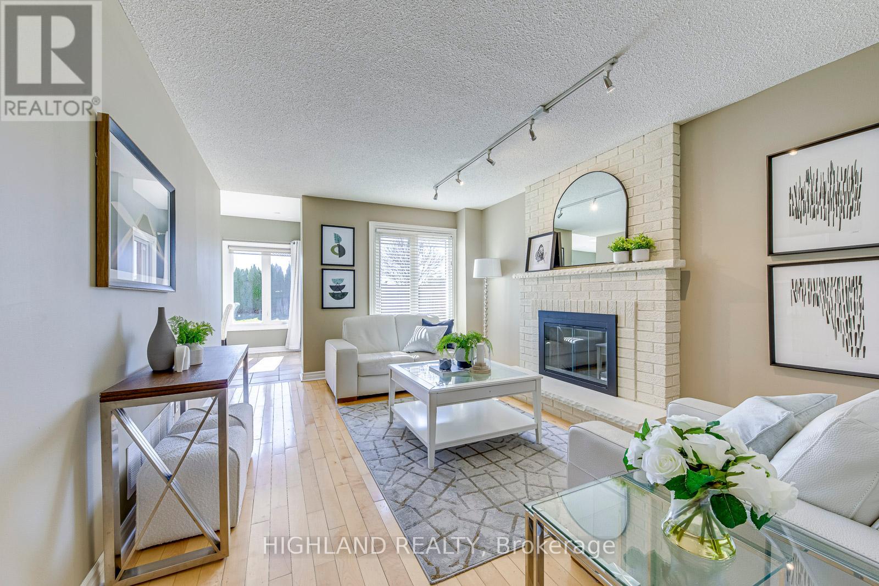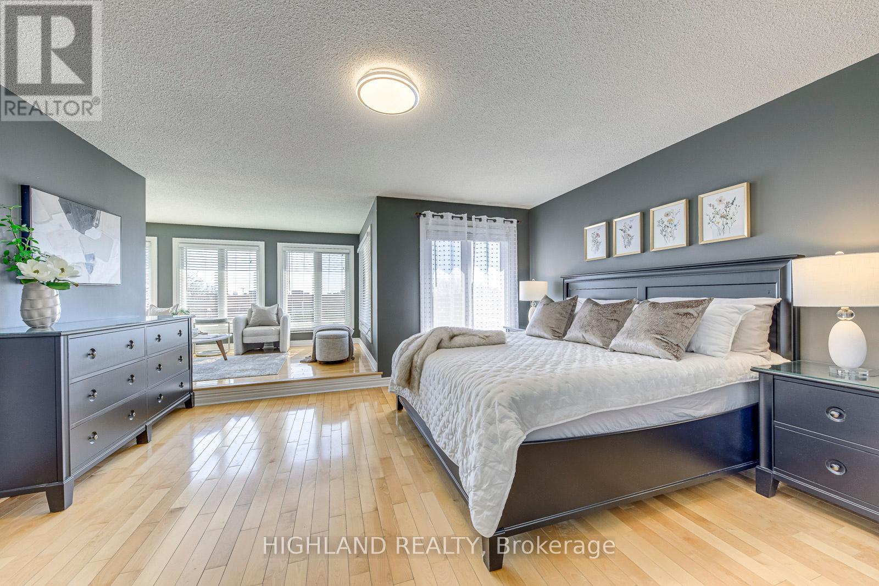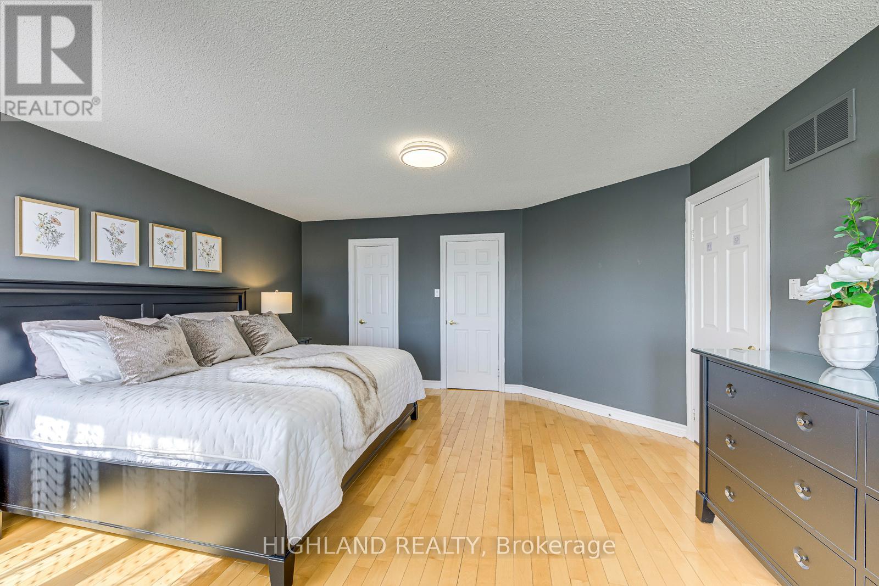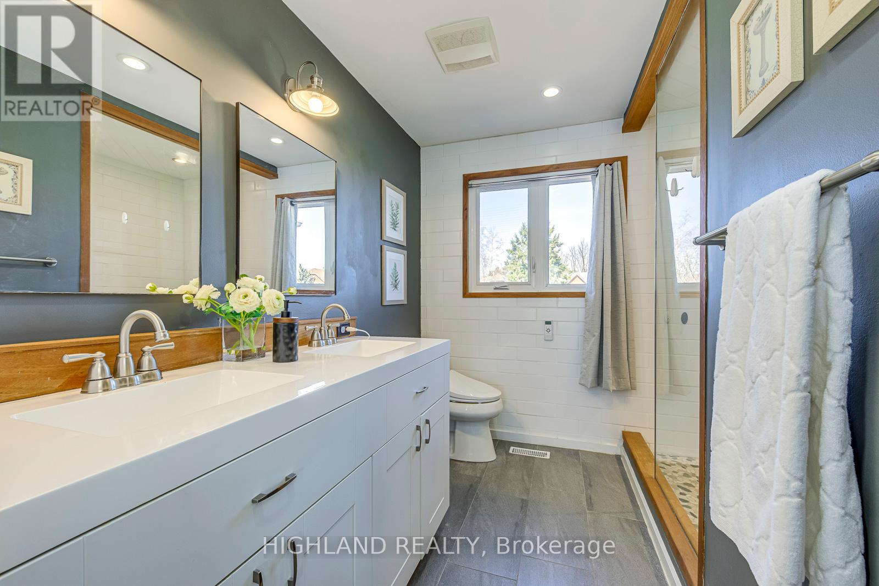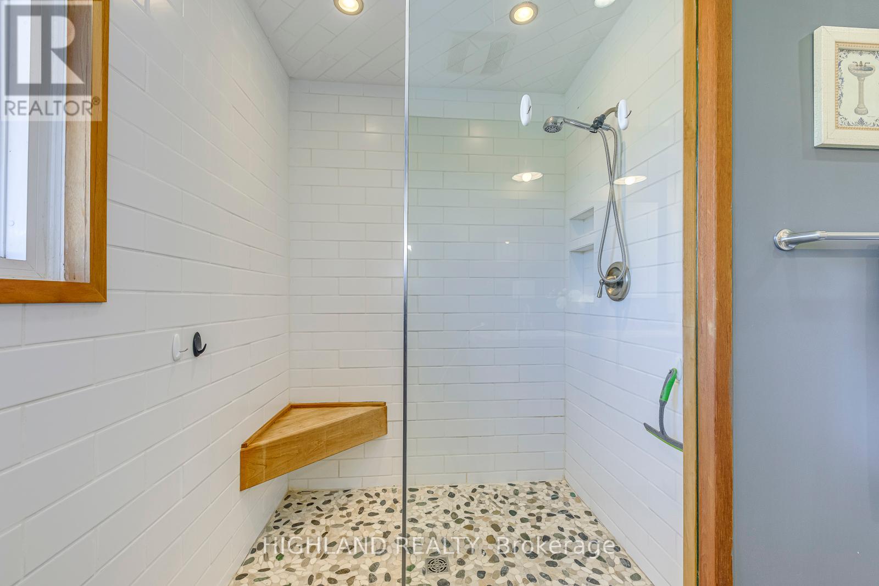5 Bedroom
4 Bathroom
2000 - 2500 sqft
Fireplace
Central Air Conditioning
Forced Air
$1,499,000
Welcome to Your Dream Home! This stunning 4+1 bedroom, 3.5 bathroom home is nestled on an oversized 56 x 130 ft lot in the highly sought-after Iroquois Ridge North community. From the moment you step through the double-door entry, youll be captivated by the spacious foyer leading to elegant formal living and dining rooms, both bathed in natural light from large windows. The inviting family room features a cozy wood-burning fireplace, perfect for relaxing evenings. The upgraded kitchen with custom cabinetry, granite countertops, and stainless steel appliances. Adjacent to the kitchen, the sun-filled breakfast area with southwest exposure feels like a charming sunroom, making it the perfect spot to enjoy your morning coffee. A walkout to the patio extends your living space outdoors, ideal for al fresco dining and entertaining. The second level boasts four generous bedrooms and two full bathrooms, including a primary suite with a walk-in closet and a large sunroom-style sitting area, perfect for unwinding in natural light. The fully finished lower level expands the homes living space, featuring a media room, an additional guest bedroom, and ample storage space to keep everything organized. Fantastic location steps to the top-rated Iroquois Ridge High School & Iroquois Ridge Community Centre; Easy access to shopping, Rec center, parks & trails, Easy access to QEW, 403 and 407, The most convenient commute location in Oakville. (id:50787)
Property Details
|
MLS® Number
|
W12055878 |
|
Property Type
|
Single Family |
|
Community Name
|
1018 - WC Wedgewood Creek |
|
Amenities Near By
|
Public Transit, Schools |
|
Community Features
|
Community Centre |
|
Features
|
Level Lot |
|
Parking Space Total
|
4 |
|
Structure
|
Shed |
Building
|
Bathroom Total
|
4 |
|
Bedrooms Above Ground
|
4 |
|
Bedrooms Below Ground
|
1 |
|
Bedrooms Total
|
5 |
|
Age
|
31 To 50 Years |
|
Appliances
|
Dryer, Stove, Washer, Refrigerator |
|
Basement Development
|
Finished |
|
Basement Type
|
Full (finished) |
|
Construction Style Attachment
|
Detached |
|
Cooling Type
|
Central Air Conditioning |
|
Exterior Finish
|
Brick |
|
Fireplace Present
|
Yes |
|
Flooring Type
|
Carpeted, Tile, Hardwood |
|
Foundation Type
|
Concrete |
|
Half Bath Total
|
1 |
|
Heating Fuel
|
Natural Gas |
|
Heating Type
|
Forced Air |
|
Stories Total
|
2 |
|
Size Interior
|
2000 - 2500 Sqft |
|
Type
|
House |
|
Utility Water
|
Municipal Water |
Parking
Land
|
Acreage
|
No |
|
Fence Type
|
Fenced Yard |
|
Land Amenities
|
Public Transit, Schools |
|
Sewer
|
Sanitary Sewer |
|
Size Depth
|
130 Ft |
|
Size Frontage
|
55 Ft ,9 In |
|
Size Irregular
|
55.8 X 130 Ft |
|
Size Total Text
|
55.8 X 130 Ft|under 1/2 Acre |
|
Zoning Description
|
Res |
Rooms
| Level |
Type |
Length |
Width |
Dimensions |
|
Second Level |
Primary Bedroom |
4.75 m |
4.17 m |
4.75 m x 4.17 m |
|
Second Level |
Bedroom 2 |
4.27 m |
3.56 m |
4.27 m x 3.56 m |
|
Second Level |
Bedroom 3 |
3.56 m |
3.33 m |
3.56 m x 3.33 m |
|
Second Level |
Bedroom 4 |
3.38 m |
3.05 m |
3.38 m x 3.05 m |
|
Basement |
Recreational, Games Room |
6.12 m |
7.15 m |
6.12 m x 7.15 m |
|
Basement |
Exercise Room |
2.61 m |
4.03 m |
2.61 m x 4.03 m |
|
Basement |
Bedroom 5 |
3.36 m |
3.45 m |
3.36 m x 3.45 m |
|
Main Level |
Laundry Room |
2.2 m |
1.87 m |
2.2 m x 1.87 m |
|
Main Level |
Living Room |
5.03 m |
3.56 m |
5.03 m x 3.56 m |
|
Main Level |
Dining Room |
3.89 m |
3.56 m |
3.89 m x 3.56 m |
|
Main Level |
Kitchen |
5.49 m |
3.66 m |
5.49 m x 3.66 m |
|
Main Level |
Family Room |
4.88 m |
3.61 m |
4.88 m x 3.61 m |
Utilities
|
Cable
|
Installed |
|
Sewer
|
Installed |
https://www.realtor.ca/real-estate/28106621/1012-glenbrook-avenue-oakville-1018-wc-wedgewood-creek-1018-wc-wedgewood-creek


