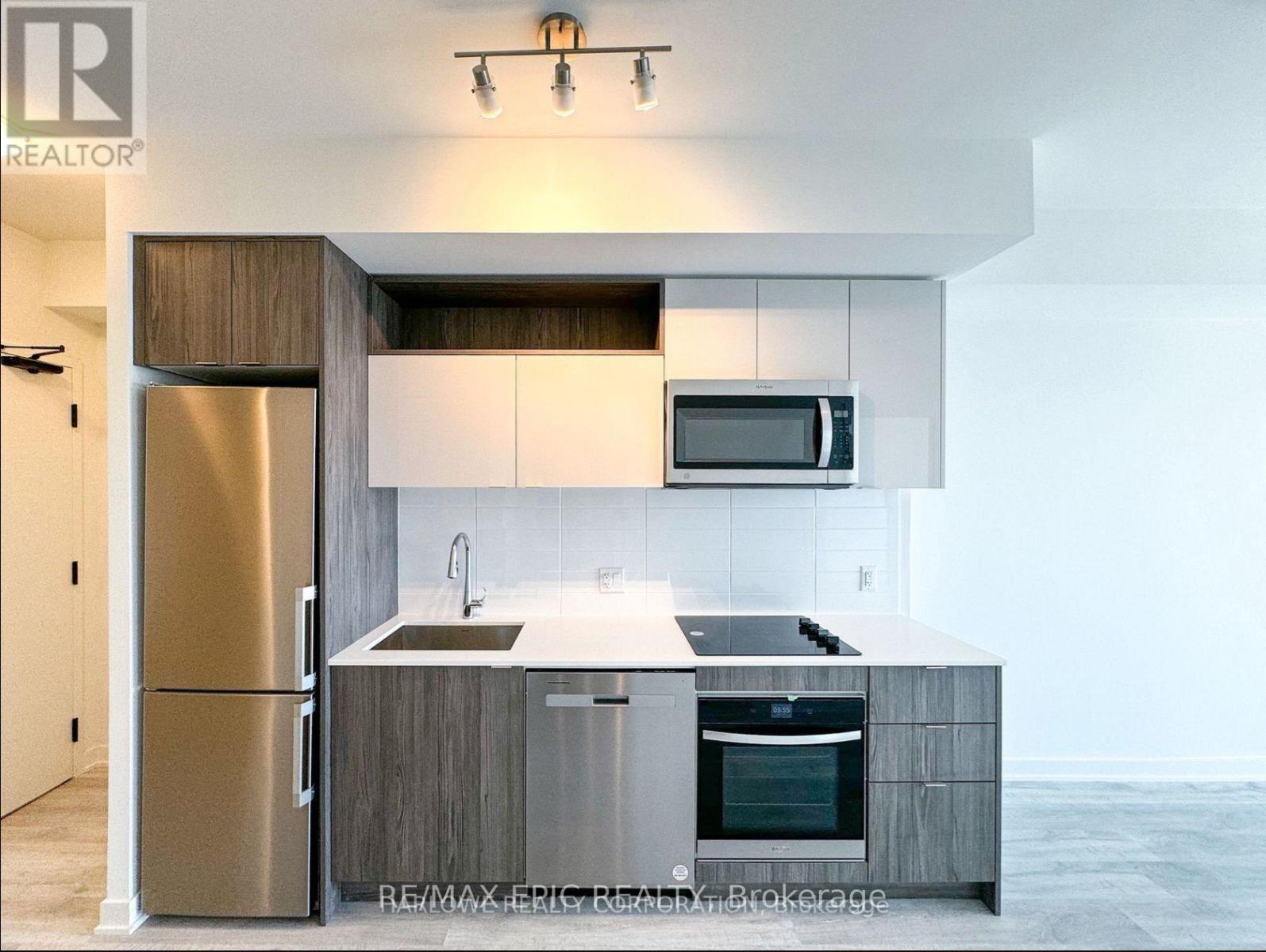2 Bedroom
2 Bathroom
600 - 699 sqft
Central Air Conditioning
Forced Air
$2,550 Monthly
Welcome to the spacious& luxurious 1+den/ 2 baths+locker Lower Penthouse unit at the newly built Social Condowith stunning unobstructed 180 degree of East, South, and West of CN tower, Toronto Skyline and lake view! Bright and Sun-filled! Bigger than tons of 2 bed in newly build buildings& best floor plan in the building. The den isbig enough to be used as 2nd bedroom with separate full bathroom and large closet. 10 ft ceiling, floor to ceilingwindow in living and master-bedroom, 4 piece ensuite in master bedroom, top-notch/ modern kitchen, large walkout balcony and more! Internet, heat, water and locker are all included! Enjoy access to over 14,000 sq. ft. of exceptional indoor and outdoor amenities, including a fitness center, a must see study/co-work space, yoga room ,steam room, sauna, party room, BBQ areas, and a rooftop terrace. You'll Be Within Walking Distance To Ryerson University, The University Of Toronto, Eaton Centre, Yonge-Dundas Square, And Many Shops, Restaurants, And Entertainment Options. Public Transit Is Easily Accessible, Making This A Prime Spot For Students, Professionals, Or Anyone Seeking Vibrant City Living. (id:50787)
Property Details
|
MLS® Number
|
C12056656 |
|
Property Type
|
Single Family |
|
Community Name
|
Church-Yonge Corridor |
|
Amenities Near By
|
Schools, Hospital, Public Transit |
|
Community Features
|
Pet Restrictions |
|
Features
|
Balcony |
|
View Type
|
View, City View, Lake View |
Building
|
Bathroom Total
|
2 |
|
Bedrooms Above Ground
|
1 |
|
Bedrooms Below Ground
|
1 |
|
Bedrooms Total
|
2 |
|
Age
|
0 To 5 Years |
|
Amenities
|
Security/concierge, Exercise Centre, Sauna, Storage - Locker |
|
Appliances
|
Window Coverings |
|
Cooling Type
|
Central Air Conditioning |
|
Exterior Finish
|
Stone |
|
Flooring Type
|
Laminate |
|
Heating Fuel
|
Natural Gas |
|
Heating Type
|
Forced Air |
|
Size Interior
|
600 - 699 Sqft |
|
Type
|
Apartment |
Parking
Land
|
Acreage
|
No |
|
Land Amenities
|
Schools, Hospital, Public Transit |
Rooms
| Level |
Type |
Length |
Width |
Dimensions |
|
Flat |
Bedroom |
3.25 m |
2.57 m |
3.25 m x 2.57 m |
|
Main Level |
Kitchen |
6.66 m |
3.05 m |
6.66 m x 3.05 m |
|
Main Level |
Dining Room |
6.66 m |
3.05 m |
6.66 m x 3.05 m |
|
Main Level |
Living Room |
6.66 m |
3.05 m |
6.66 m x 3.05 m |
|
Main Level |
Den |
3.25 m |
2.13 m |
3.25 m x 2.13 m |
https://www.realtor.ca/real-estate/28107925/lph08-100-dalhousie-street-toronto-church-yonge-corridor-church-yonge-corridor





























