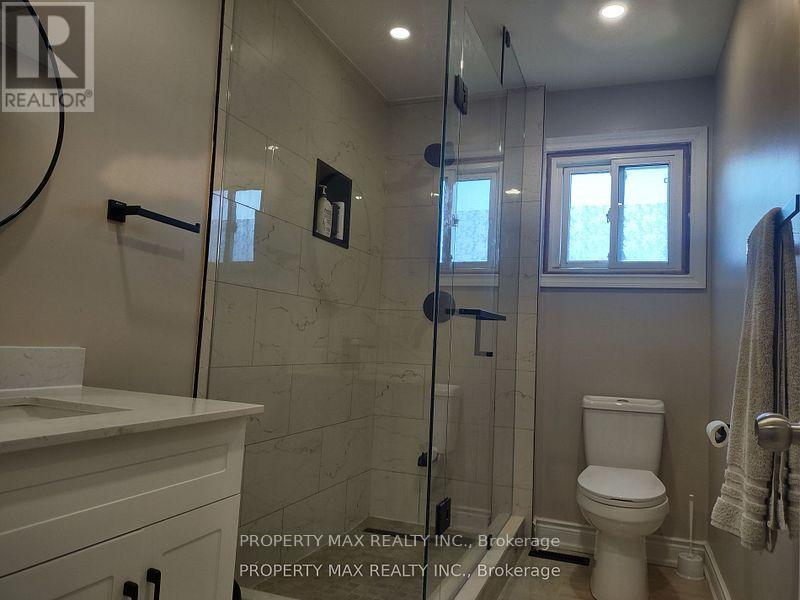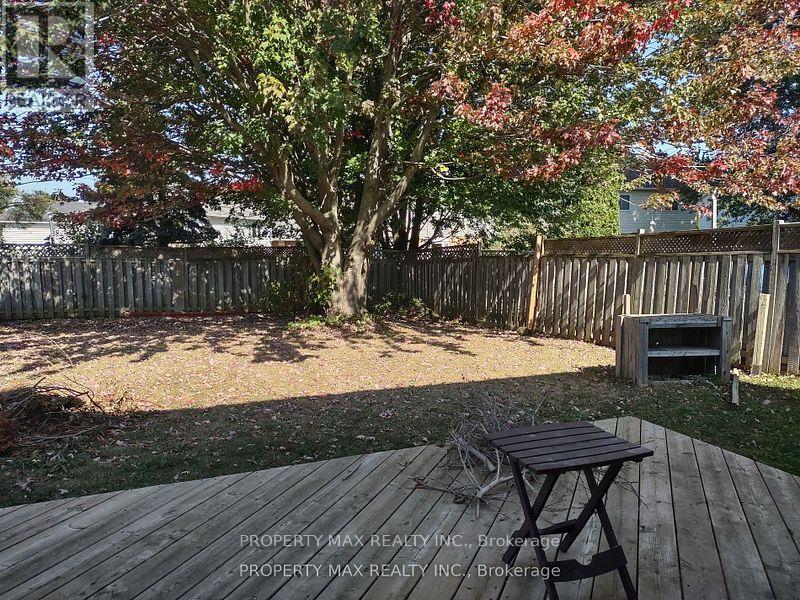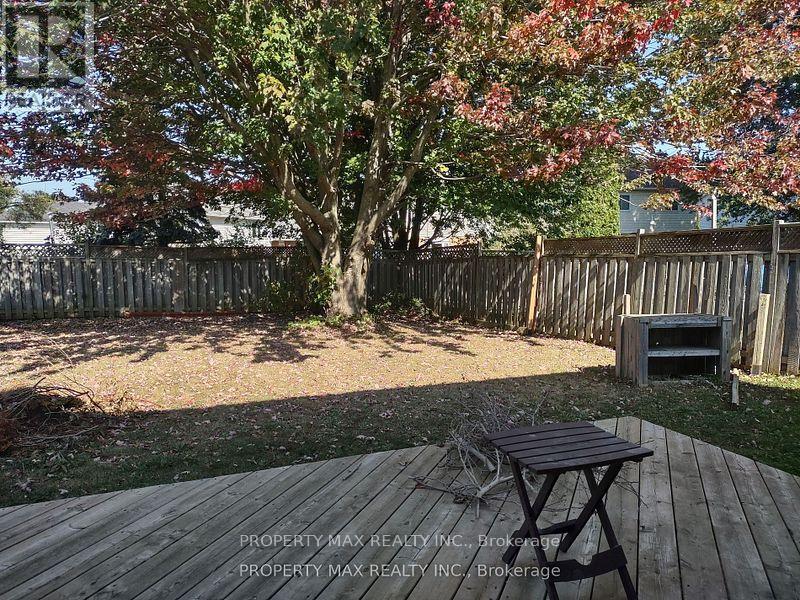3 Bedroom
2 Bathroom
Fireplace
Central Air Conditioning
Forced Air
$2,850 Monthly
Welcome To This Very Well Maintained, freshly painted 3 Level Backsplit In Highly Sought After Courtice Neighbourhood! This Home Features 3 Bedrooms,4Pc Master Ensuite Bath and one common washroom, The Kitchen Overlooks Large Family Room With Wood Burning Fireplace & Walkout To The Huge Backyard! One bedroom is located on the mainfloor, Larger deck in private backyard, Tons Of Storage Space, direct Access From Double Car Garage, Close To Schools, 401 & Future 407 Access, Shopping & Parks! (id:50787)
Property Details
|
MLS® Number
|
E12056900 |
|
Property Type
|
Single Family |
|
Community Name
|
Courtice |
|
Parking Space Total
|
2 |
Building
|
Bathroom Total
|
2 |
|
Bedrooms Above Ground
|
3 |
|
Bedrooms Total
|
3 |
|
Appliances
|
Range, All |
|
Construction Style Attachment
|
Detached |
|
Construction Style Split Level
|
Backsplit |
|
Cooling Type
|
Central Air Conditioning |
|
Exterior Finish
|
Aluminum Siding, Brick |
|
Fireplace Present
|
Yes |
|
Flooring Type
|
Hardwood, Tile |
|
Foundation Type
|
Poured Concrete |
|
Heating Fuel
|
Natural Gas |
|
Heating Type
|
Forced Air |
|
Type
|
House |
|
Utility Water
|
Municipal Water |
Parking
Land
|
Acreage
|
No |
|
Sewer
|
Sanitary Sewer |
|
Size Depth
|
131 Ft ,10 In |
|
Size Frontage
|
48 Ft ,10 In |
|
Size Irregular
|
48.88 X 131.89 Ft |
|
Size Total Text
|
48.88 X 131.89 Ft|under 1/2 Acre |
Rooms
| Level |
Type |
Length |
Width |
Dimensions |
|
Lower Level |
Family Room |
6.02 m |
3.99 m |
6.02 m x 3.99 m |
|
Main Level |
Living Room |
4.85 m |
3.61 m |
4.85 m x 3.61 m |
|
Main Level |
Dining Room |
4.85 m |
3.61 m |
4.85 m x 3.61 m |
|
Main Level |
Kitchen |
3.23 m |
3.05 m |
3.23 m x 3.05 m |
|
Main Level |
Eating Area |
3.23 m |
3.05 m |
3.23 m x 3.05 m |
|
Main Level |
Bedroom 3 |
3.12 m |
2.99 m |
3.12 m x 2.99 m |
|
Upper Level |
Primary Bedroom |
4.39 m |
3.48 m |
4.39 m x 3.48 m |
|
Upper Level |
Bedroom 2 |
4.09 m |
3.55 m |
4.09 m x 3.55 m |
Utilities
|
Cable
|
Available |
|
Sewer
|
Available |
https://www.realtor.ca/real-estate/28108487/upper-3-level-30-glenabbey-drive-clarington-courtice-courtice




















