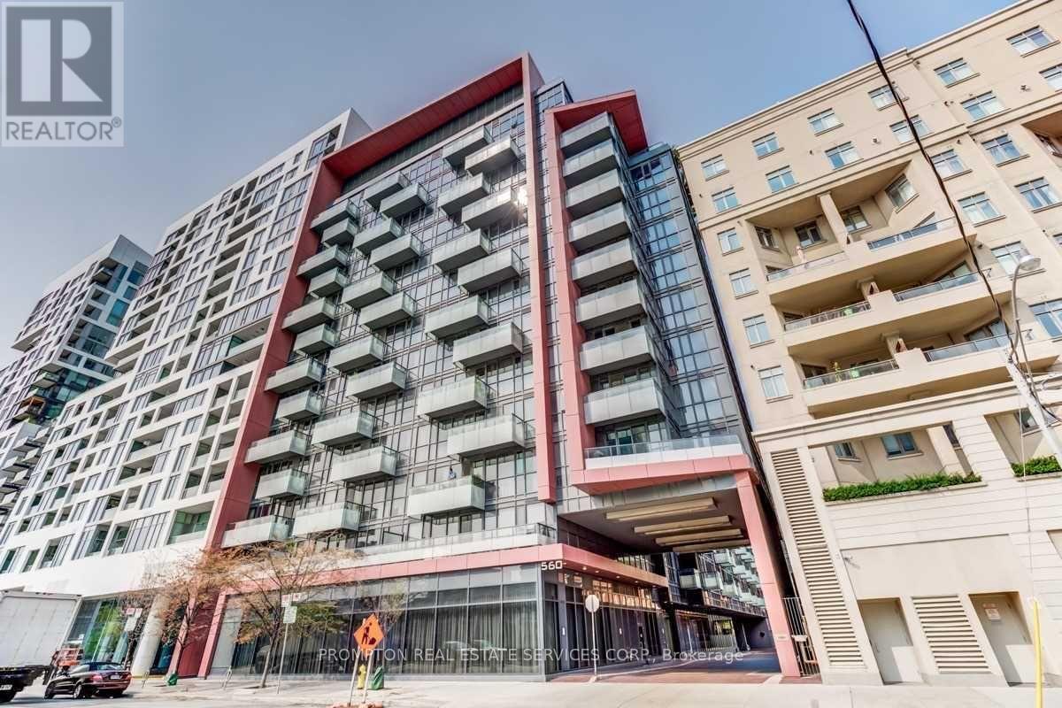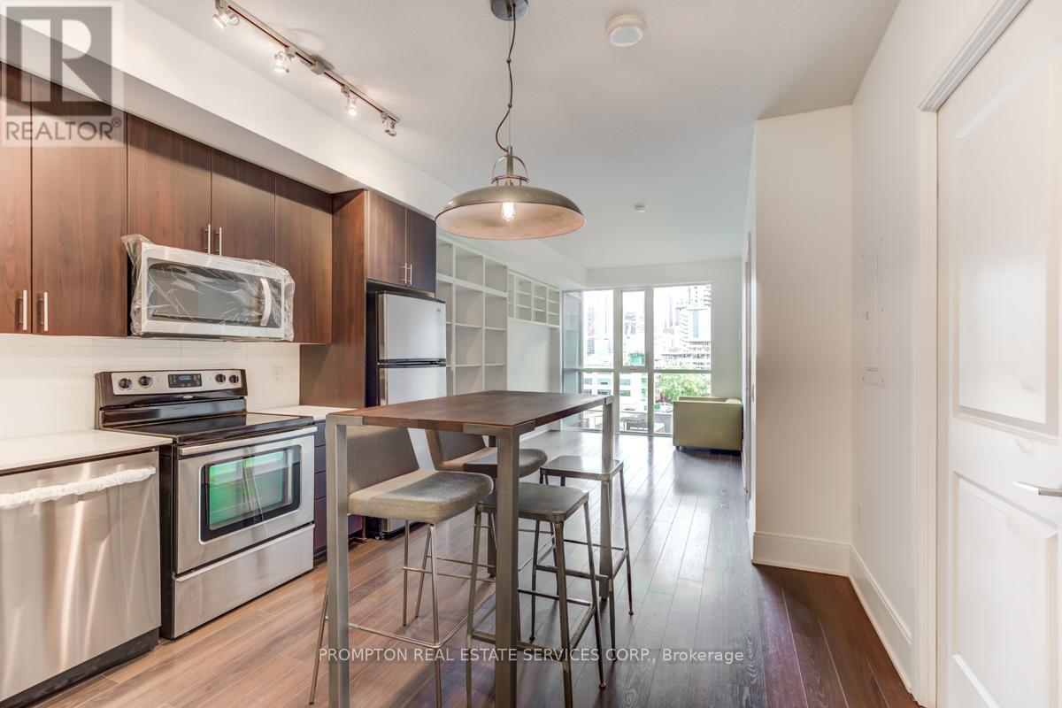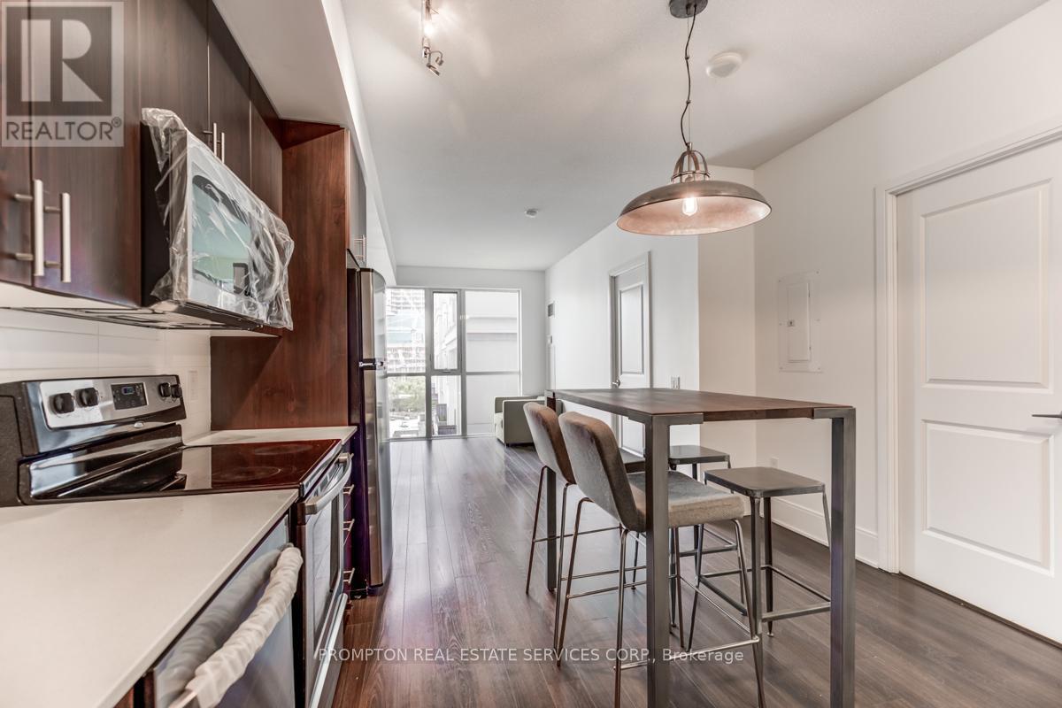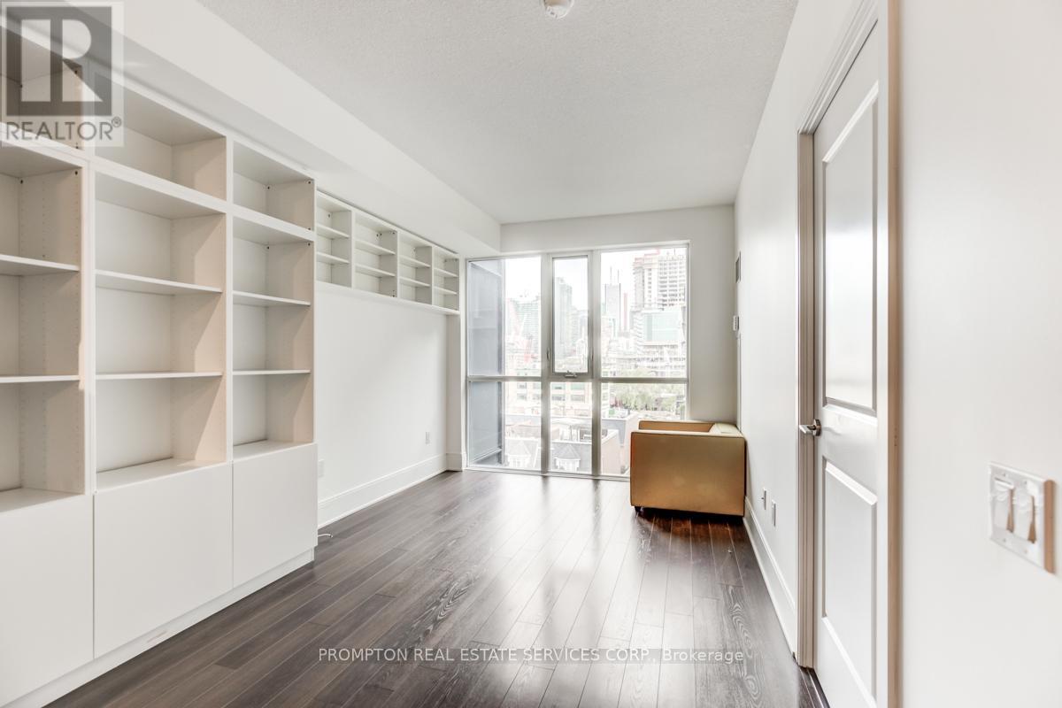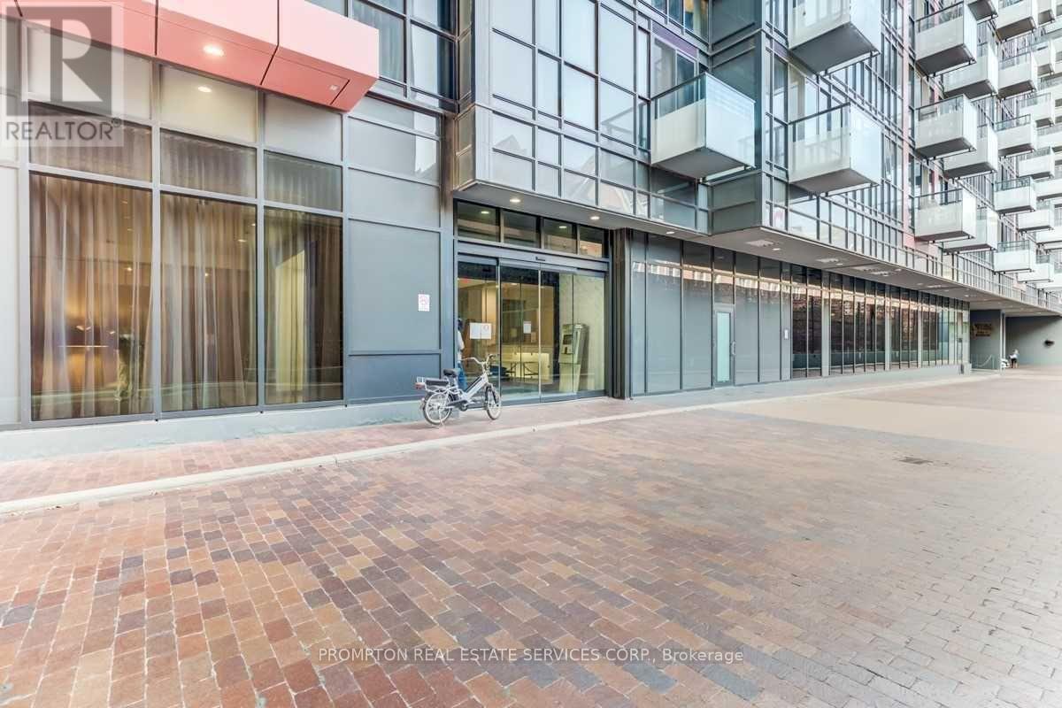1 Bedroom
1 Bathroom
500 - 599 sqft
Central Air Conditioning
Forced Air
Waterfront
$2,200 Monthly
Spacious and Well-Designed One-Bedroom + Locker located in The Reve - a boutqiue mid-rise condo located in the heart of downtown and just steps to THE WELL! This TRIDEL built-condo is a Leed Gold Certified Building and features 9-ft ceilings, a modern kitchen with S/S appliances, and a large bedroom with wall-to-wall closets. Enjoy a generous-size living area with a built-in bookcase and media unit that offers plenty of storage. Fabulous amenities include a well-equipped Fitness Centre, stylish Party Room and Lounge, gorgeous Rooftop Patio with spectacular views of the City and CN Tower, and much more! Enjoy the downtown lifestyle with everything just outside your front door. Steps to Transit (511-streetcar to Bathurst & 510-streetcar to Union+Spadina Station), Coffee Shops, THE WELL shops & restaurants, STACKT Market, Farmboy Supermarket, King West, Queen West, and Victoria Memorial Park. Minutes to Loblaws, Shoppers Drug Mart, Canoe Landing Park & Community Centre, and Fort York Library. Short walk to Tech Hub, Rogers Centre, Metro Convention Centre, Financial District, and Union Station (VIA Rail/GO transit/UP express). Easy access to DVP/Gardner, YTZ airport, and trails along the marina. Move in May 5th! (id:50787)
Property Details
|
MLS® Number
|
C12057241 |
|
Property Type
|
Single Family |
|
Community Name
|
Waterfront Communities C1 |
|
Amenities Near By
|
Public Transit, Park, Schools |
|
Community Features
|
Pets Not Allowed, Community Centre |
|
Features
|
Carpet Free |
|
Water Front Type
|
Waterfront |
Building
|
Bathroom Total
|
1 |
|
Bedrooms Above Ground
|
1 |
|
Bedrooms Total
|
1 |
|
Amenities
|
Visitor Parking, Sauna, Party Room, Exercise Centre, Storage - Locker, Security/concierge |
|
Appliances
|
Dishwasher, Dryer, Hood Fan, Microwave, Stove, Washer, Refrigerator |
|
Cooling Type
|
Central Air Conditioning |
|
Exterior Finish
|
Concrete |
|
Flooring Type
|
Wood |
|
Heating Fuel
|
Natural Gas |
|
Heating Type
|
Forced Air |
|
Size Interior
|
500 - 599 Sqft |
|
Type
|
Apartment |
Parking
Land
|
Acreage
|
No |
|
Land Amenities
|
Public Transit, Park, Schools |
Rooms
| Level |
Type |
Length |
Width |
Dimensions |
|
Ground Level |
Kitchen |
3.96 m |
3.6 m |
3.96 m x 3.6 m |
|
Ground Level |
Dining Room |
3.96 m |
3.6 m |
3.96 m x 3.6 m |
|
Ground Level |
Living Room |
4.45 m |
3.05 m |
4.45 m x 3.05 m |
|
Ground Level |
Primary Bedroom |
3.9 m |
2.74 m |
3.9 m x 2.74 m |
https://www.realtor.ca/real-estate/28109238/725-560-front-street-w-toronto-waterfront-communities-waterfront-communities-c1

