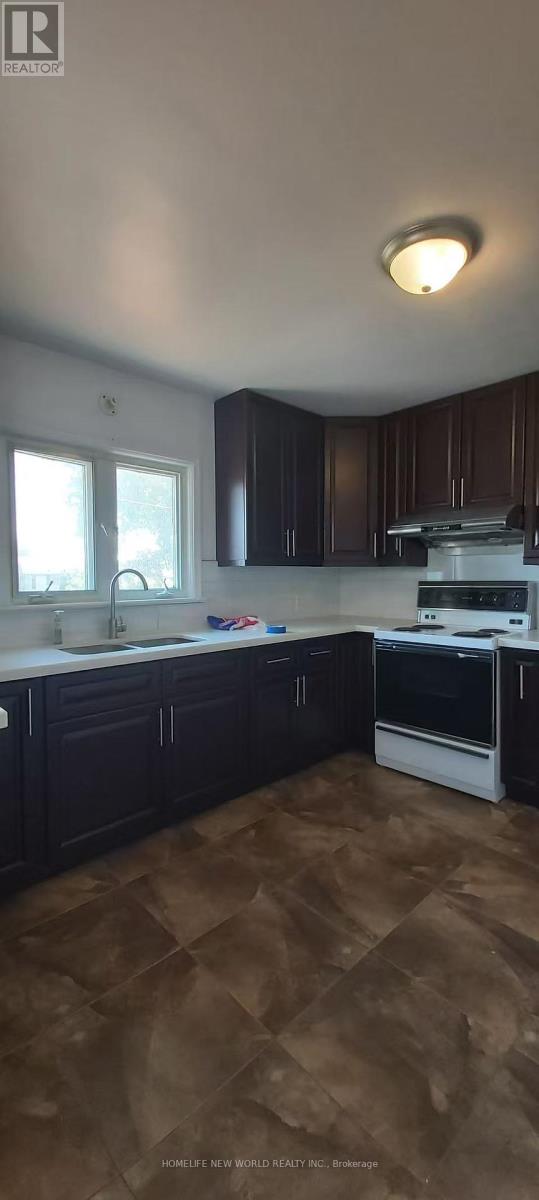289-597-1980
infolivingplus@gmail.com
161 Maitland Drive Belleville (Thurlow Ward), Ontario K8N 4Z5
3 Bedroom
1 Bathroom
1500 - 2000 sqft
Bungalow
Central Air Conditioning
Forced Air
$2,550 Monthly
Water included, but hydro and gas are paid by tenants, snow removal and front grass cut by tenants. Over 1 acre private back, back grass cut by landlord (id:50787)
Property Details
| MLS® Number | X12057342 |
| Property Type | Single Family |
| Neigbourhood | Cannifton |
| Community Name | Thurlow Ward |
| Amenities Near By | Hospital, Park, Schools |
| Community Features | Community Centre |
| Parking Space Total | 4 |
Building
| Bathroom Total | 1 |
| Bedrooms Above Ground | 3 |
| Bedrooms Total | 3 |
| Age | 51 To 99 Years |
| Appliances | Oven - Built-in, Dryer, Hood Fan, Stove, Washer, Refrigerator |
| Architectural Style | Bungalow |
| Basement Development | Unfinished |
| Basement Type | Full (unfinished) |
| Construction Style Attachment | Detached |
| Cooling Type | Central Air Conditioning |
| Exterior Finish | Brick |
| Foundation Type | Block |
| Heating Fuel | Natural Gas |
| Heating Type | Forced Air |
| Stories Total | 1 |
| Size Interior | 1500 - 2000 Sqft |
| Type | House |
| Utility Water | Drilled Well |
Parking
| Garage | |
| No Garage |
Land
| Acreage | No |
| Land Amenities | Hospital, Park, Schools |
| Sewer | Septic System |
Rooms
| Level | Type | Length | Width | Dimensions |
|---|---|---|---|---|
| Main Level | Bathroom | Measurements not available | ||
| Main Level | Kitchen | 3.61 m | 3.35 m | 3.61 m x 3.35 m |
| Main Level | Living Room | 6.38 m | 3.61 m | 6.38 m x 3.61 m |
| Main Level | Dining Room | 3.96 m | 2.56 m | 3.96 m x 2.56 m |
| Main Level | Foyer | 2.69 m | 2.74 m | 2.69 m x 2.74 m |
| Main Level | Primary Bedroom | 3.63 m | 3.35 m | 3.63 m x 3.35 m |
| Main Level | Bedroom 2 | 3.63 m | 2.51 m | 3.63 m x 2.51 m |
| Main Level | Bedroom 3 | 3.17 m | 2.8 m | 3.17 m x 2.8 m |
| Main Level | Sunroom | 5.53 m | 2.74 m | 5.53 m x 2.74 m |
| Main Level | Den | 3.18 m | 2.8 m | 3.18 m x 2.8 m |
https://www.realtor.ca/real-estate/28109634/161-maitland-drive-belleville-thurlow-ward-thurlow-ward
















