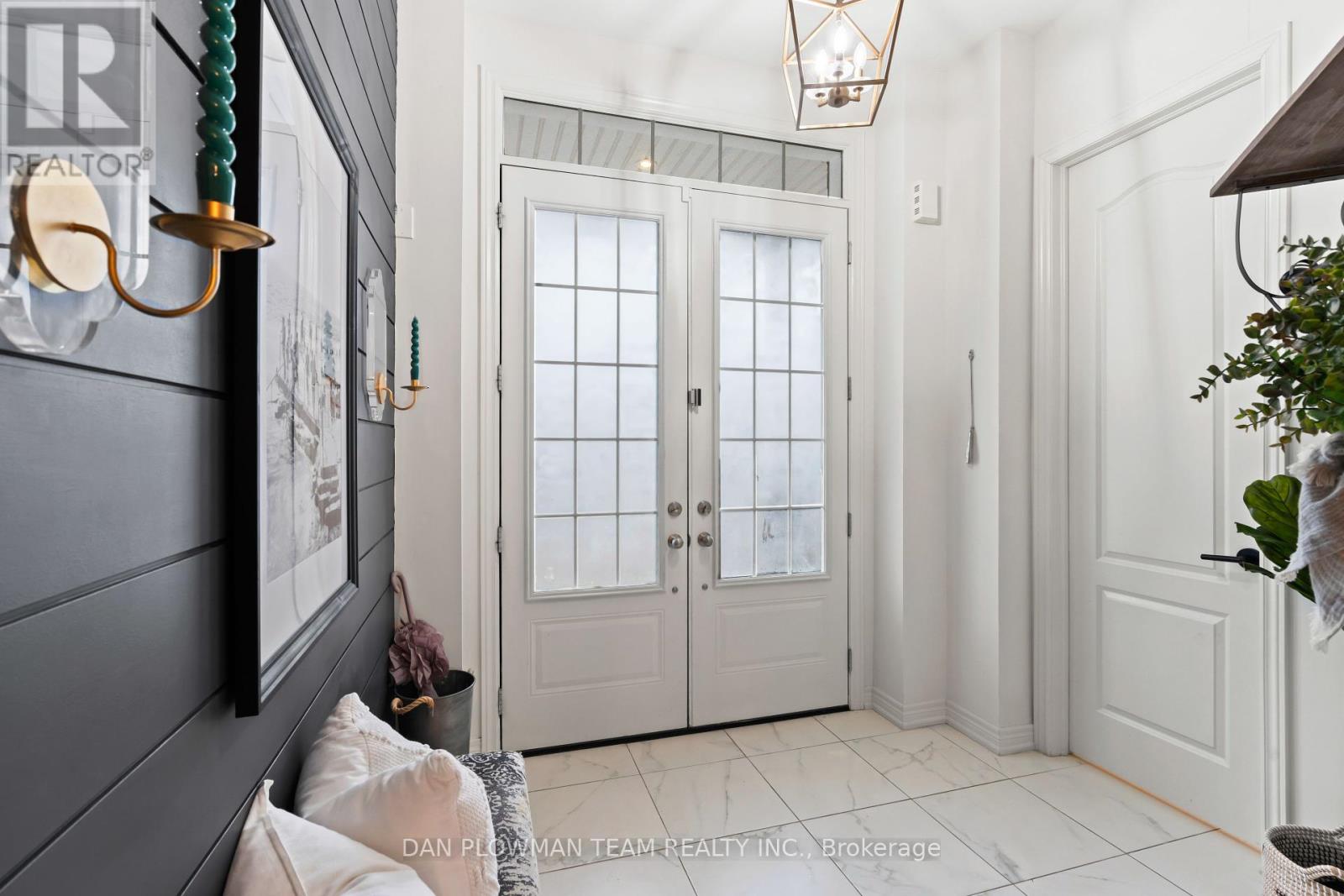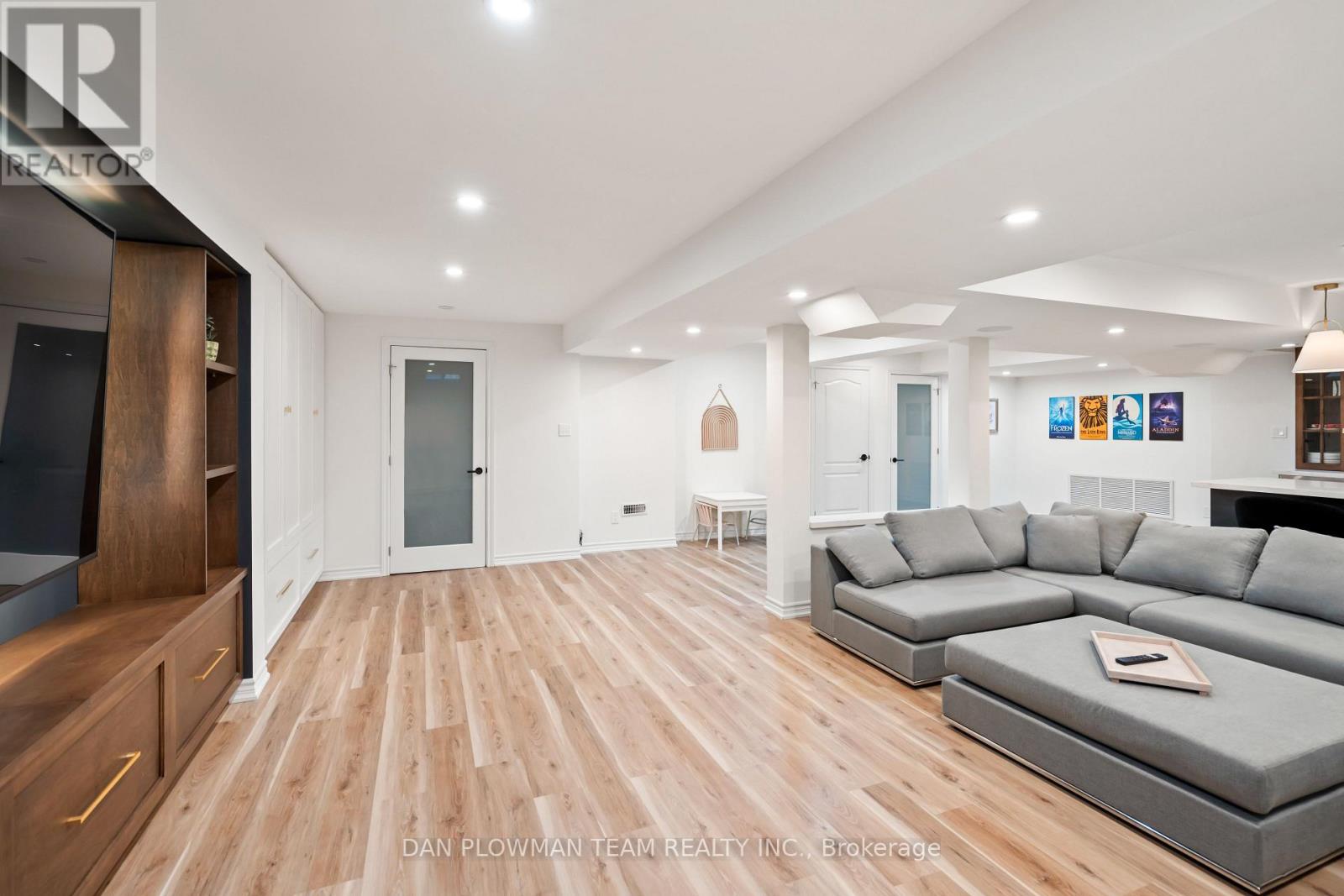5 Bedroom
5 Bathroom
3000 - 3500 sqft
Fireplace
Central Air Conditioning
Forced Air
$1,349,000
Luxurious Executive All-Brick Home In Sought After Taunton Area Offering 5 Bedrooms And Approximately $250K In Builder Upgrades. This 3300+ Square Foot Home Features Soaring 10' Ceilings On The Main Floor Which Enhances The Spacious Layout, With Formal Living And Dining Rooms, A Butler's Pantry, And A Stunning Chef's Kitchen With A Large Island, Quartz Counters, And Stainless Steel Appliances. The Open-Concept Breakfast Area Walks Out To A Large Patio, While The Family Room Impresses With A Gas Fireplace And A Grand Bay Window. Head Upstairs Where You'll Find Four Generously Sized Bedrooms, Each With Its Own Ensuite. The Primary Suite Is A True Sanctuary With His-And-Hers Walk-In Closets And A Spa-Like 5-Piece Ensuite. An Open-Concept Sitting Area Completes The Second Floor. The Fully Finished Basement Offers A 5th Bedroom With A 2-Piece Ensuite, A Sleek Kitchenette With Quartz Counters And A Large Island, And Large Movie Area With Durable LVP Flooring. A Rare Offering In One Of Oshawa's Most Sought-After Communities! (id:50787)
Property Details
|
MLS® Number
|
E12057408 |
|
Property Type
|
Single Family |
|
Community Name
|
Taunton |
|
Parking Space Total
|
6 |
Building
|
Bathroom Total
|
5 |
|
Bedrooms Above Ground
|
4 |
|
Bedrooms Below Ground
|
1 |
|
Bedrooms Total
|
5 |
|
Age
|
6 To 15 Years |
|
Appliances
|
Water Heater, Freezer, Window Coverings |
|
Basement Development
|
Finished |
|
Basement Type
|
Full (finished) |
|
Construction Style Attachment
|
Detached |
|
Cooling Type
|
Central Air Conditioning |
|
Exterior Finish
|
Brick |
|
Fireplace Present
|
Yes |
|
Flooring Type
|
Tile, Hardwood, Wood |
|
Foundation Type
|
Concrete |
|
Half Bath Total
|
1 |
|
Heating Fuel
|
Natural Gas |
|
Heating Type
|
Forced Air |
|
Stories Total
|
2 |
|
Size Interior
|
3000 - 3500 Sqft |
|
Type
|
House |
|
Utility Water
|
Municipal Water |
Parking
Land
|
Acreage
|
No |
|
Sewer
|
Sanitary Sewer |
|
Size Depth
|
114 Ft ,9 In |
|
Size Frontage
|
40 Ft |
|
Size Irregular
|
40 X 114.8 Ft |
|
Size Total Text
|
40 X 114.8 Ft |
Rooms
| Level |
Type |
Length |
Width |
Dimensions |
|
Second Level |
Bedroom 4 |
4.34 m |
4.04 m |
4.34 m x 4.04 m |
|
Second Level |
Sitting Room |
2.66 m |
2.74 m |
2.66 m x 2.74 m |
|
Second Level |
Primary Bedroom |
5.71 m |
5.55 m |
5.71 m x 5.55 m |
|
Second Level |
Bedroom 2 |
4.04 m |
3.82 m |
4.04 m x 3.82 m |
|
Second Level |
Bedroom 3 |
5.91 m |
3.75 m |
5.91 m x 3.75 m |
|
Basement |
Bedroom 5 |
6.13 m |
3.28 m |
6.13 m x 3.28 m |
|
Basement |
Recreational, Games Room |
6.93 m |
8.55 m |
6.93 m x 8.55 m |
|
Main Level |
Foyer |
3.35 m |
2.43 m |
3.35 m x 2.43 m |
|
Main Level |
Living Room |
2.59 m |
2.67 m |
2.59 m x 2.67 m |
|
Main Level |
Dining Room |
6.41 m |
3.99 m |
6.41 m x 3.99 m |
|
Main Level |
Kitchen |
4.28 m |
2.94 m |
4.28 m x 2.94 m |
|
Main Level |
Eating Area |
4.21 m |
2.74 m |
4.21 m x 2.74 m |
|
Main Level |
Family Room |
5.57 m |
3.62 m |
5.57 m x 3.62 m |
|
Main Level |
Laundry Room |
2.76 m |
2.5 m |
2.76 m x 2.5 m |
https://www.realtor.ca/real-estate/28109890/1105-nugent-court-oshawa-taunton-taunton




















































