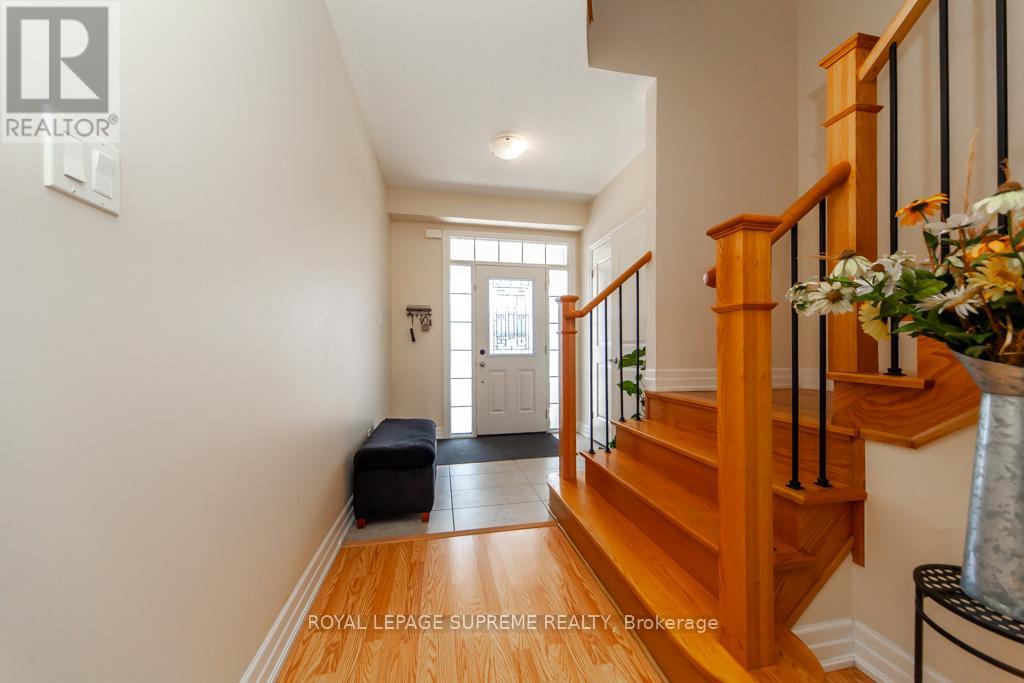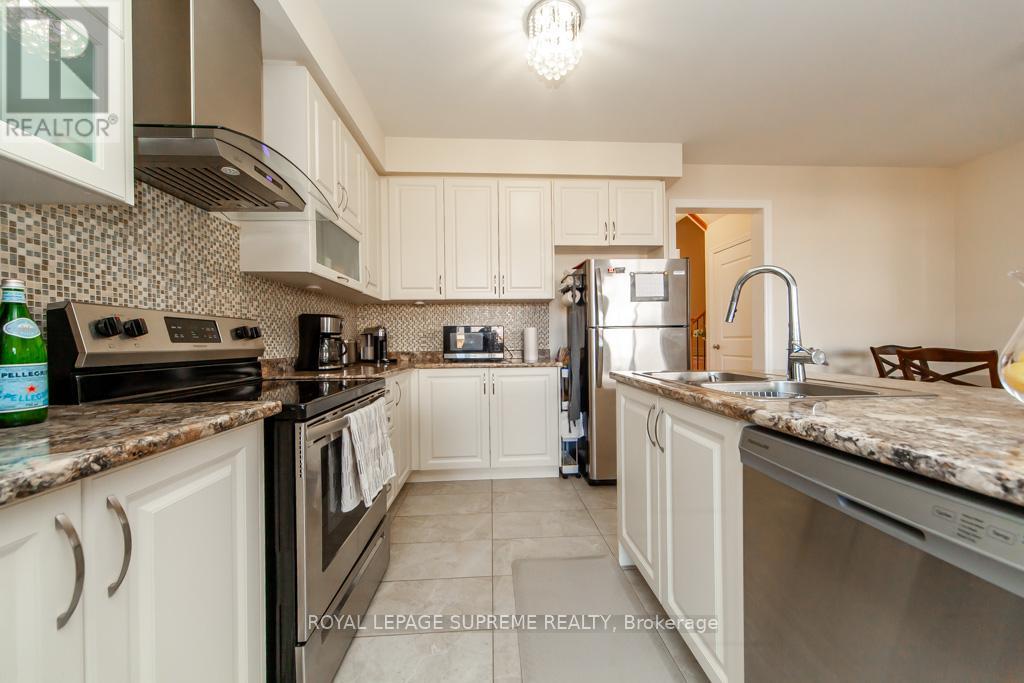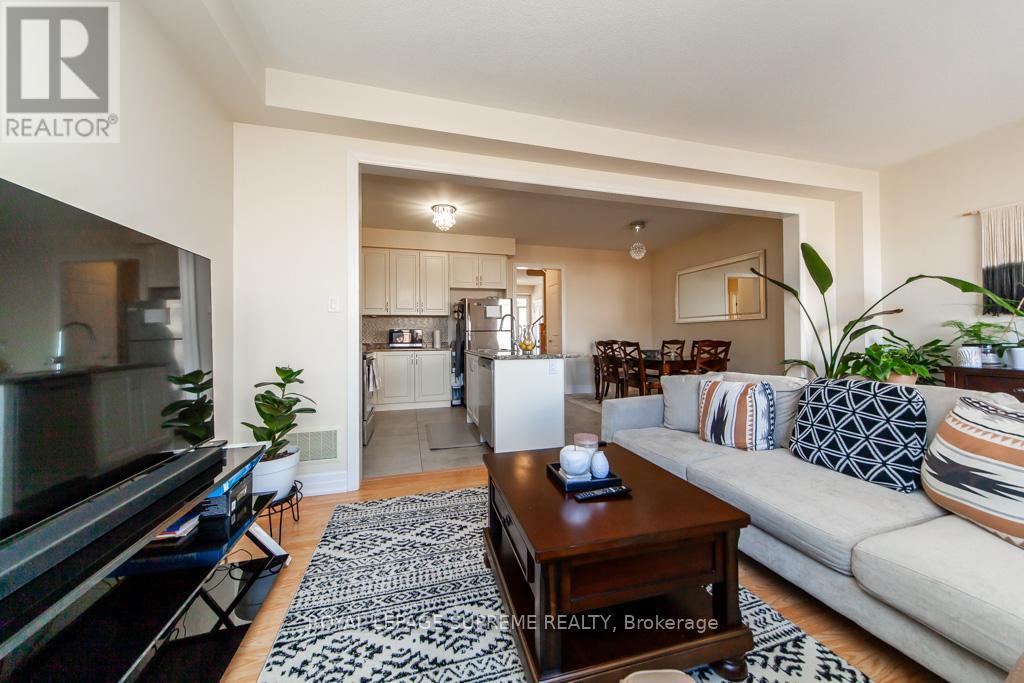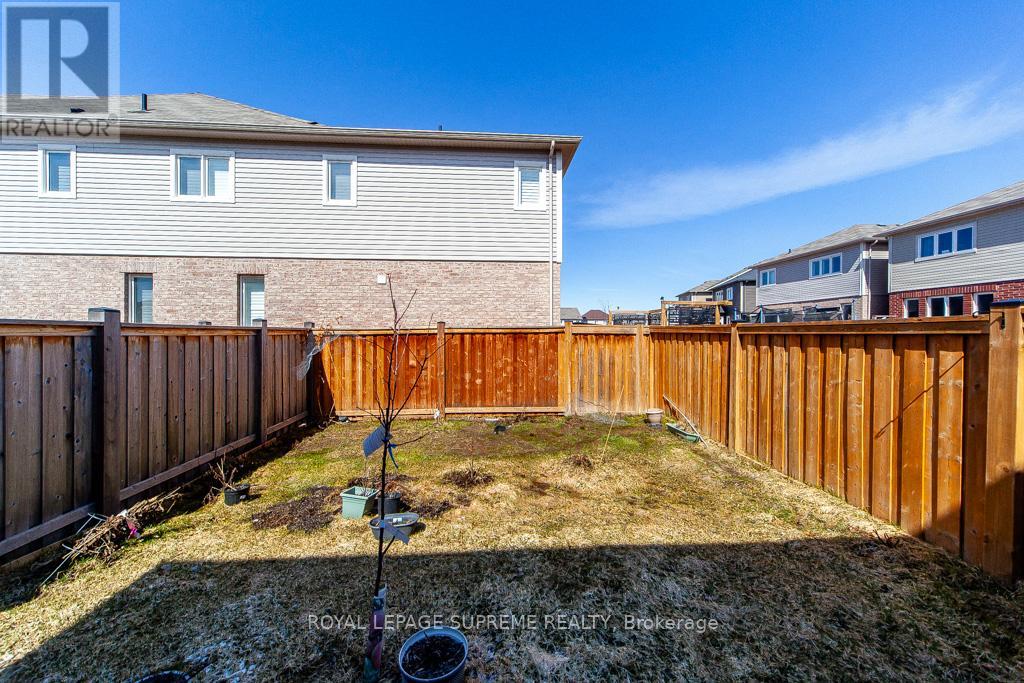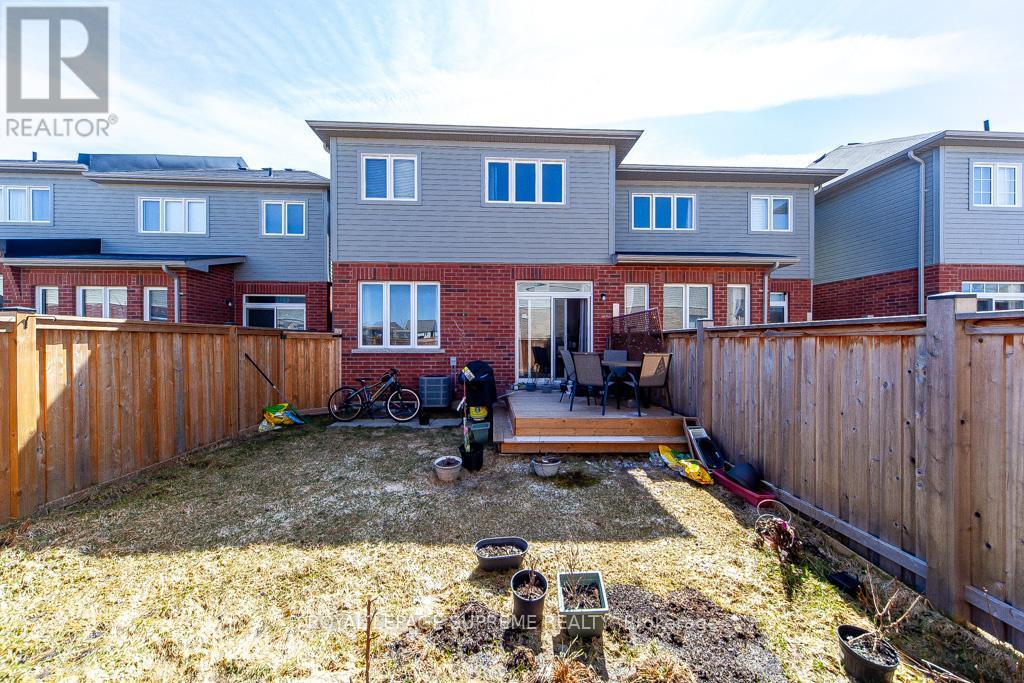3 Bedroom
3 Bathroom
1500 - 2000 sqft
Central Air Conditioning
Forced Air
$729,900
Bright & spacious, 3 Bed. townhouse with sunfilled open concept Living/Dining/Kitchen with backsplash & S.S. Appliances. Walk out to the fenced backyard w/ exit and entrance to garage, a rare find.Large master suite with walking closet and double closet and 5 pc ensuite bathroom, a must see. A 4 piece family bathroom on second floor. Minutes away from schools, parks, trails, short drive to Base Borden, Alliston, Barrie. (id:50787)
Property Details
|
MLS® Number
|
N12057383 |
|
Property Type
|
Single Family |
|
Community Name
|
Angus |
|
Amenities Near By
|
Park |
|
Parking Space Total
|
3 |
Building
|
Bathroom Total
|
3 |
|
Bedrooms Above Ground
|
3 |
|
Bedrooms Total
|
3 |
|
Age
|
6 To 15 Years |
|
Appliances
|
Dishwasher, Dryer, Stove, Washer, Window Coverings, Refrigerator |
|
Basement Development
|
Unfinished |
|
Basement Type
|
Full (unfinished) |
|
Construction Style Attachment
|
Attached |
|
Cooling Type
|
Central Air Conditioning |
|
Exterior Finish
|
Aluminum Siding, Brick |
|
Fire Protection
|
Smoke Detectors |
|
Flooring Type
|
Ceramic, Laminate |
|
Foundation Type
|
Poured Concrete |
|
Half Bath Total
|
1 |
|
Heating Fuel
|
Natural Gas |
|
Heating Type
|
Forced Air |
|
Stories Total
|
2 |
|
Size Interior
|
1500 - 2000 Sqft |
|
Type
|
Row / Townhouse |
|
Utility Water
|
Municipal Water, Unknown |
Parking
Land
|
Acreage
|
No |
|
Fence Type
|
Fenced Yard |
|
Land Amenities
|
Park |
|
Sewer
|
Sanitary Sewer |
|
Size Depth
|
119 Ft ,9 In |
|
Size Frontage
|
23 Ft |
|
Size Irregular
|
23 X 119.8 Ft |
|
Size Total Text
|
23 X 119.8 Ft |
Rooms
| Level |
Type |
Length |
Width |
Dimensions |
|
Second Level |
Primary Bedroom |
5.8 m |
3.65 m |
5.8 m x 3.65 m |
|
Second Level |
Bedroom 2 |
2.74 m |
3.65 m |
2.74 m x 3.65 m |
|
Second Level |
Bedroom 3 |
4.2 m |
3.65 m |
4.2 m x 3.65 m |
|
Main Level |
Foyer |
2.1 m |
2.1 m |
2.1 m x 2.1 m |
|
Main Level |
Kitchen |
5.1 m |
3.1 m |
5.1 m x 3.1 m |
|
Main Level |
Dining Room |
5.1 m |
3.1 m |
5.1 m x 3.1 m |
|
Main Level |
Living Room |
5.48 m |
3.35 m |
5.48 m x 3.35 m |
Utilities
|
Cable
|
Available |
|
Sewer
|
Available |
https://www.realtor.ca/real-estate/28109927/126-wagner-crescent-essa-angus-angus



