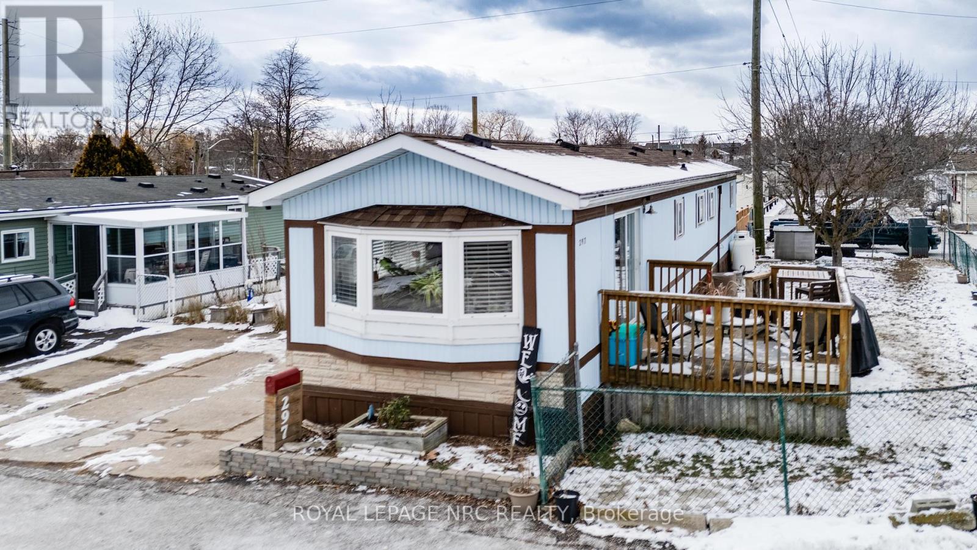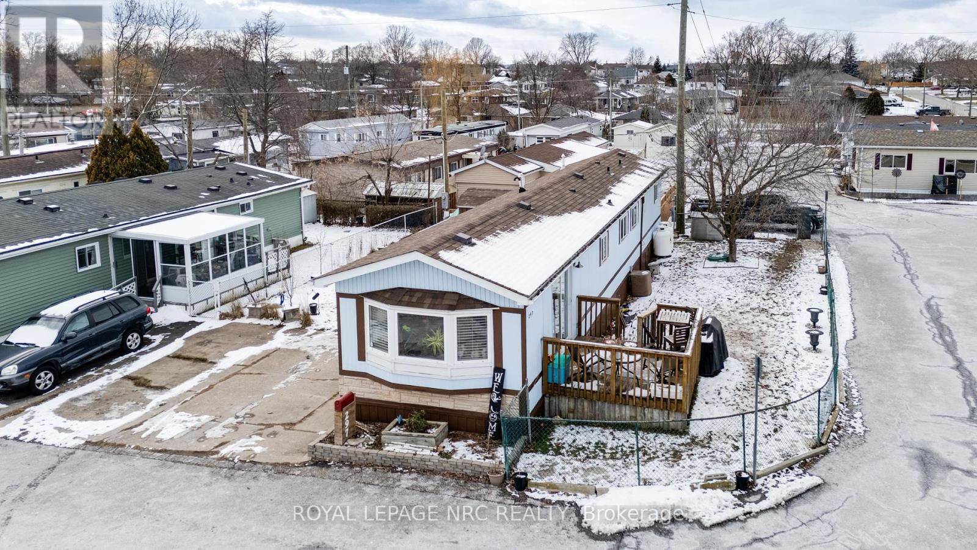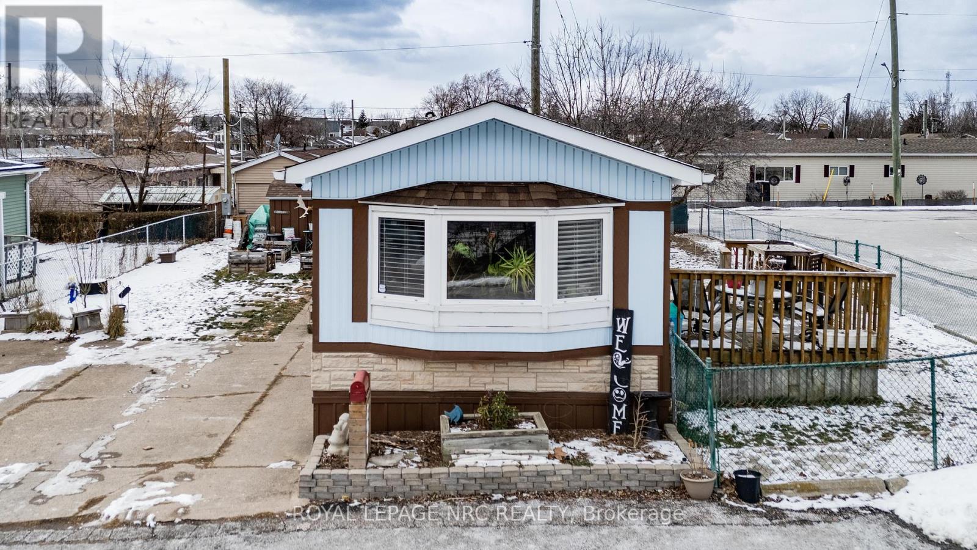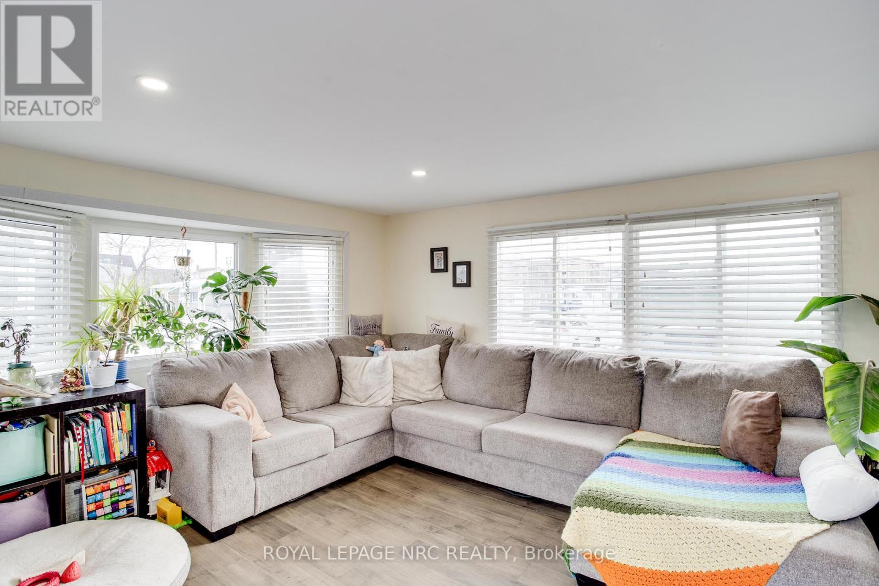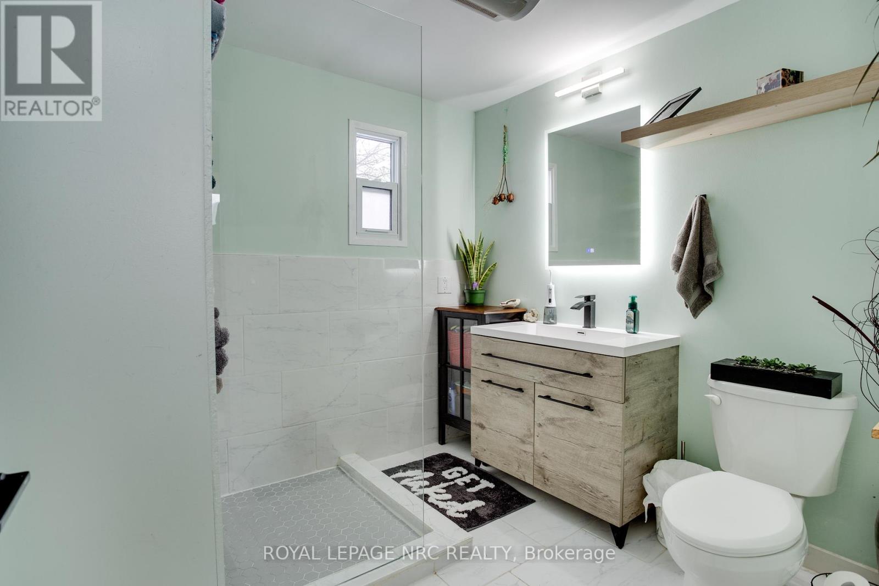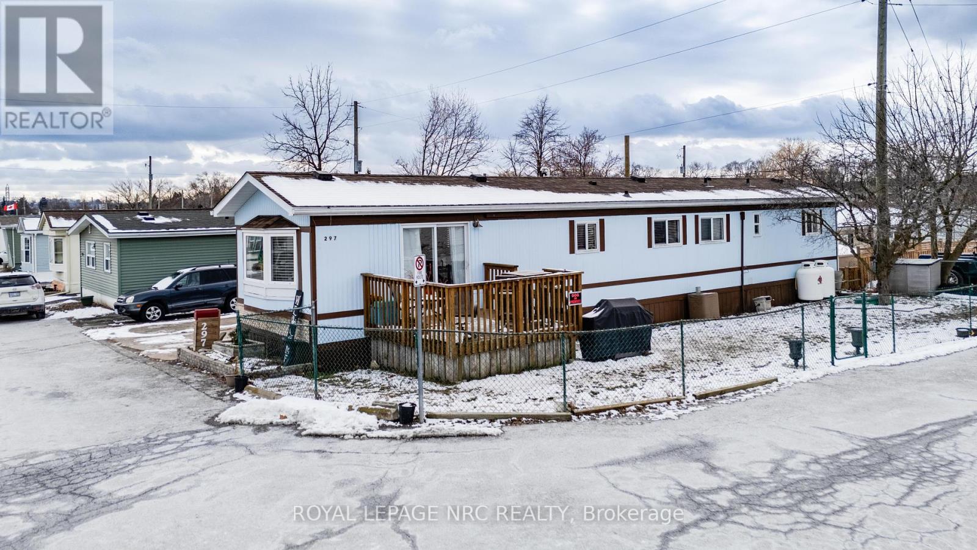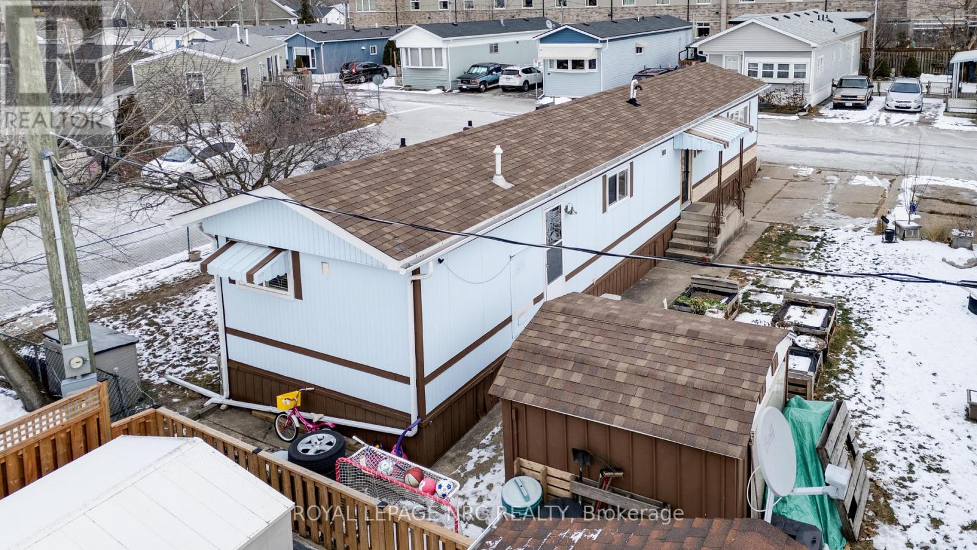2 Bedroom
1 Bathroom
700 - 1100 sqft
Bungalow
Central Air Conditioning
Forced Air
$309,900
This move-in-ready 2-bedroom, 1-bath unit offers an unbeatable combination of affordability, modern updates, and a prime location near all major amenities! With over 1,000 sq. ft. of living space, this home has been thoughtfully renovated to provide both comfort and style. Recent updates include a newer furnace, hot water heater, shingles, flooring, drywall, lighting, and kitchen with a center island, and live edge counter top. The spacious open floor plan is perfect for entertaining, while the bright living area creates a warm and inviting atmosphere. The primary bedroom features double closets, and the second bedroom is ideal for guests or a home office. A beautifully updated bathroom includes a convenient walk-in shower. Outside, enjoy a 10' x 10' deck, a fenced yard with extra side yard space for gardening or relaxing, and a paved driveway with parking for three. Situated on a desirable corner lot, and one of the biggest in the park, this home is located in a quiet, friendly neighborhood just minutes from downtown, schools, shopping, a hospital, and more! A fantastic opportunity for first-time buyers or those looking to downsize, don't miss out! Inquire today! (id:50787)
Property Details
|
MLS® Number
|
X11926101 |
|
Property Type
|
Single Family |
|
Community Name
|
458 - Western Hill |
|
Amenities Near By
|
Schools, Park, Hospital |
|
Community Features
|
Community Centre |
|
Features
|
Carpet Free |
|
Parking Space Total
|
3 |
|
Structure
|
Porch |
Building
|
Bathroom Total
|
1 |
|
Bedrooms Above Ground
|
2 |
|
Bedrooms Total
|
2 |
|
Age
|
31 To 50 Years |
|
Appliances
|
Water Heater, Dishwasher, Dryer, Washer, Refrigerator |
|
Architectural Style
|
Bungalow |
|
Cooling Type
|
Central Air Conditioning |
|
Exterior Finish
|
Vinyl Siding, Steel |
|
Heating Fuel
|
Propane |
|
Heating Type
|
Forced Air |
|
Stories Total
|
1 |
|
Size Interior
|
700 - 1100 Sqft |
|
Type
|
Mobile Home |
|
Utility Water
|
Municipal Water |
Land
|
Acreage
|
No |
|
Fence Type
|
Fenced Yard |
|
Land Amenities
|
Schools, Park, Hospital |
|
Sewer
|
Sanitary Sewer |
|
Zoning Description
|
Residential |
Rooms
| Level |
Type |
Length |
Width |
Dimensions |
|
Main Level |
Kitchen |
4.05 m |
3.69 m |
4.05 m x 3.69 m |
|
Main Level |
Family Room |
5.42 m |
3.99 m |
5.42 m x 3.99 m |
|
Main Level |
Primary Bedroom |
4.42 m |
3.2 m |
4.42 m x 3.2 m |
Utilities
|
Cable
|
Available |
|
Sewer
|
Installed |
https://www.realtor.ca/real-estate/27808327/297-241-st-paul-street-w-st-catharines-458-western-hill-458-western-hill

