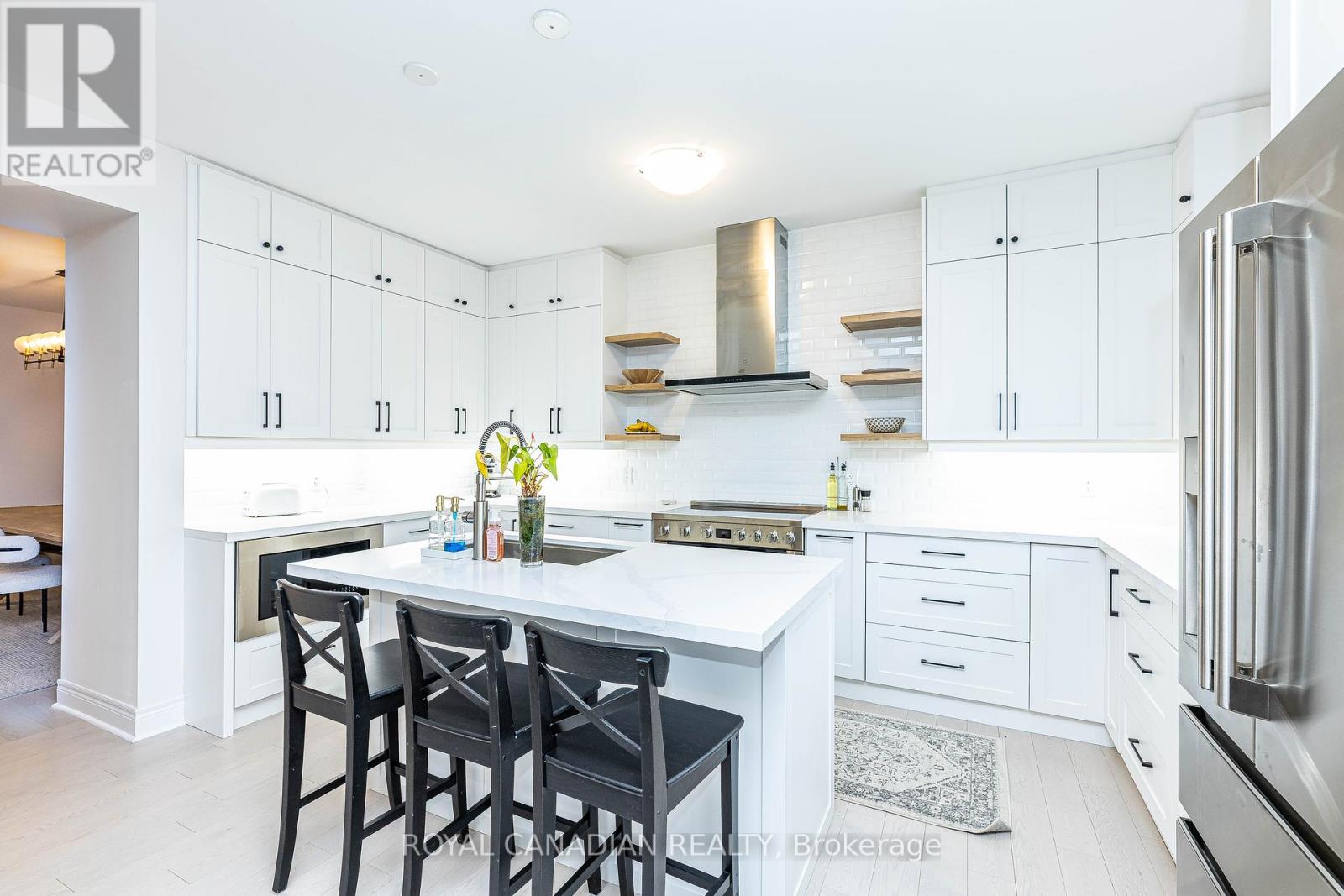4 Bedroom
4 Bathroom
2500 - 3000 sqft
Fireplace
Central Air Conditioning
Forced Air
$4,700 Monthly
This stunning 2-year-old detached home features 4 spacious bedrooms plus a versatile den, perfect for a home office or an additional bedroom. Designed for both comfort and style, it features 9-ft ceilings on the main floor, 9-ft ceilings on the second floor, elegant oak stairs with wrought iron spindles, smooth ceilings, and hardwood flooring throughout. The gourmet kitchen is a chefs dream, complete with quartz countertops, a ceramic backsplash, under-cabinet lighting, high-end cabinets, stainless steel appliances, and a large center island perfect for cooking and entertaining. With large windows and a thoughtfully designed layout, the entire home feels bright and spacious. The well-designed bathrooms provide both privacy and functionality, with Jack-and-Jill access and separate enclosed areas for added convenience. Additional features include a 200-amp electrical panel, a Tesla charger in the garage, and an interlock driveway. Located in a prime Markham neighborhood, this home is minutes from highly rated elementary and secondary schools, York University, a community center with a pool, fitness center, library, and park. Conveniently close to Costco, shopping, dining, and just minutes from Highway 407 for easy commuting. A perfect blend of luxury, functionality, and an unbeatable location. (id:50787)
Property Details
|
MLS® Number
|
N12057621 |
|
Property Type
|
Single Family |
|
Community Name
|
Middlefield |
|
Features
|
Flat Site |
|
Parking Space Total
|
6 |
Building
|
Bathroom Total
|
4 |
|
Bedrooms Above Ground
|
4 |
|
Bedrooms Total
|
4 |
|
Age
|
0 To 5 Years |
|
Appliances
|
Water Heater, Alarm System, Cooktop, Dishwasher, Dryer, Garage Door Opener, Stove, Washer, Refrigerator |
|
Basement Development
|
Unfinished |
|
Basement Type
|
N/a (unfinished) |
|
Construction Style Attachment
|
Detached |
|
Cooling Type
|
Central Air Conditioning |
|
Exterior Finish
|
Brick |
|
Fireplace Present
|
Yes |
|
Foundation Type
|
Brick |
|
Half Bath Total
|
1 |
|
Heating Fuel
|
Natural Gas |
|
Heating Type
|
Forced Air |
|
Stories Total
|
2 |
|
Size Interior
|
2500 - 3000 Sqft |
|
Type
|
House |
|
Utility Water
|
Municipal Water |
Parking
Land
Rooms
| Level |
Type |
Length |
Width |
Dimensions |
|
Second Level |
Primary Bedroom |
6.09 m |
3.04 m |
6.09 m x 3.04 m |
|
Second Level |
Bedroom 2 |
3.9 m |
3 m |
3.9 m x 3 m |
|
Second Level |
Bedroom 3 |
3.9 m |
3.35 m |
3.9 m x 3.35 m |
|
Second Level |
Bedroom 4 |
3.6 m |
3.04 m |
3.6 m x 3.04 m |
|
Main Level |
Great Room |
3.9 m |
5.2 m |
3.9 m x 5.2 m |
|
Main Level |
Dining Room |
4.3 m |
4.8 m |
4.3 m x 4.8 m |
|
Main Level |
Eating Area |
3.04 m |
5.18 m |
3.04 m x 5.18 m |
|
Main Level |
Kitchen |
2.7 m |
4.9 m |
2.7 m x 4.9 m |
|
Main Level |
Den |
2.9 m |
2.9 m |
2.9 m x 2.9 m |
https://www.realtor.ca/real-estate/28110512/111-jinnah-avenue-markham-middlefield-middlefield

















































