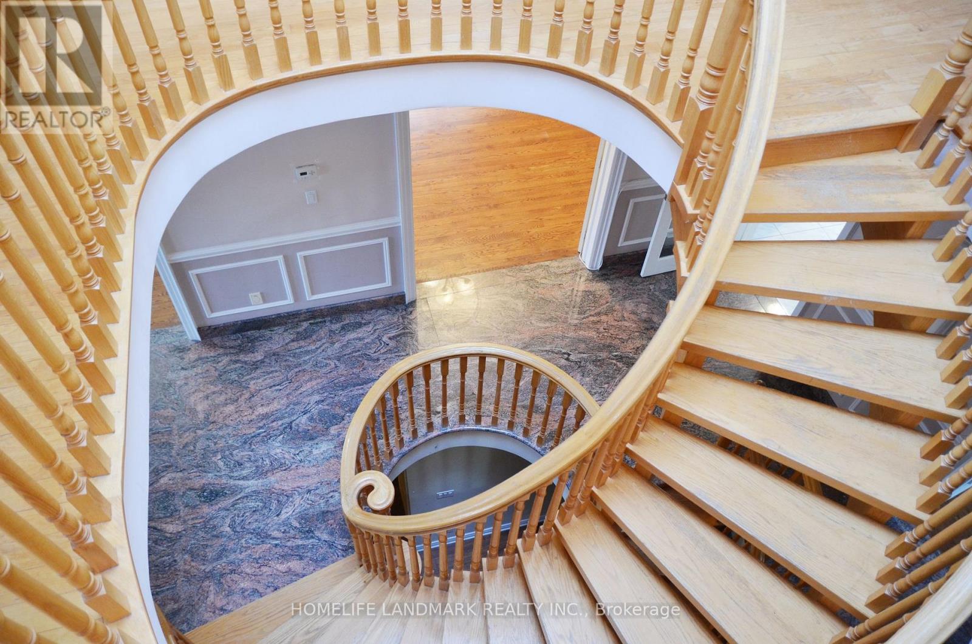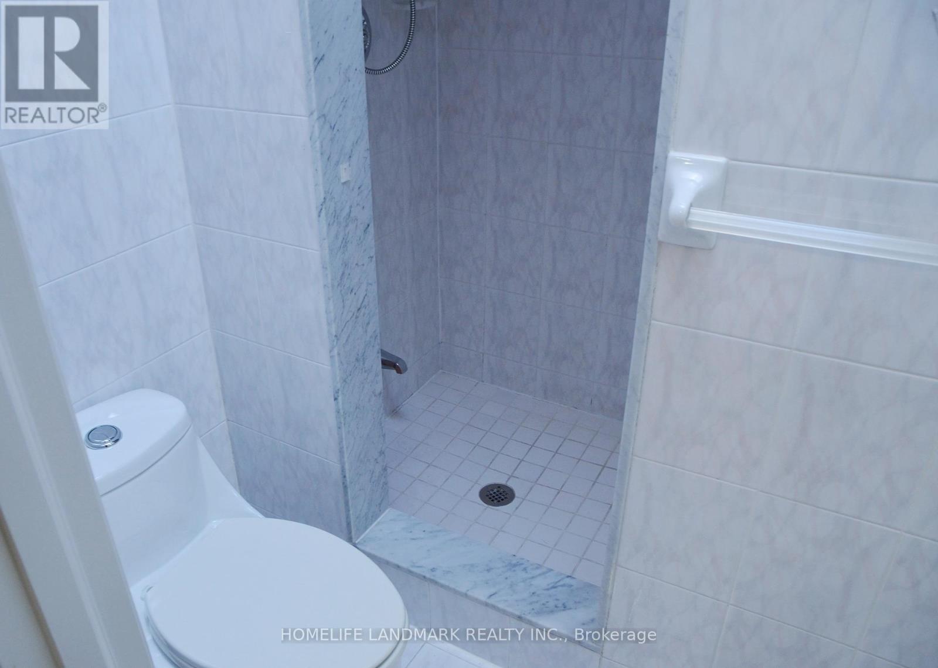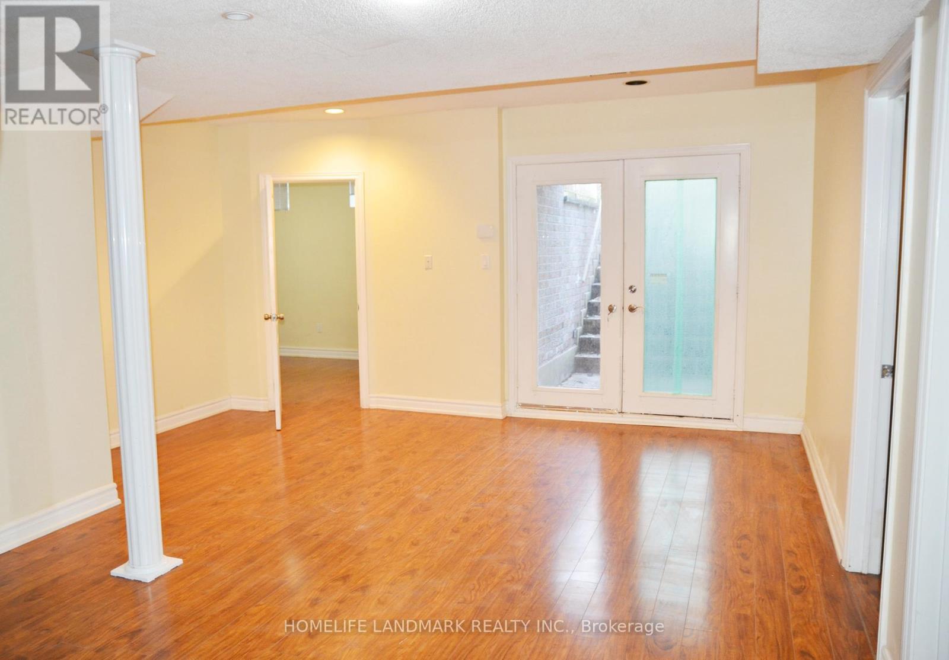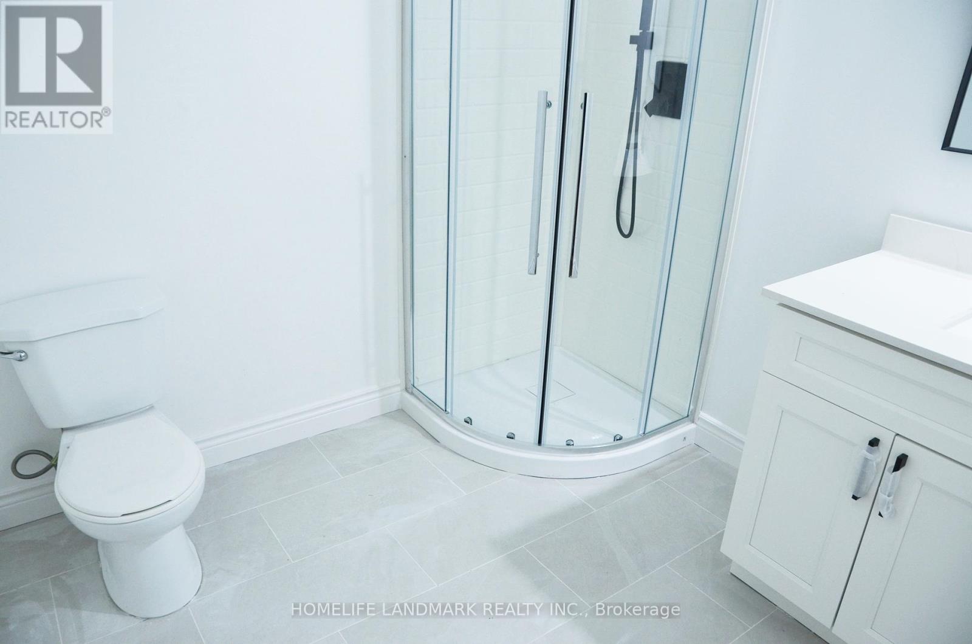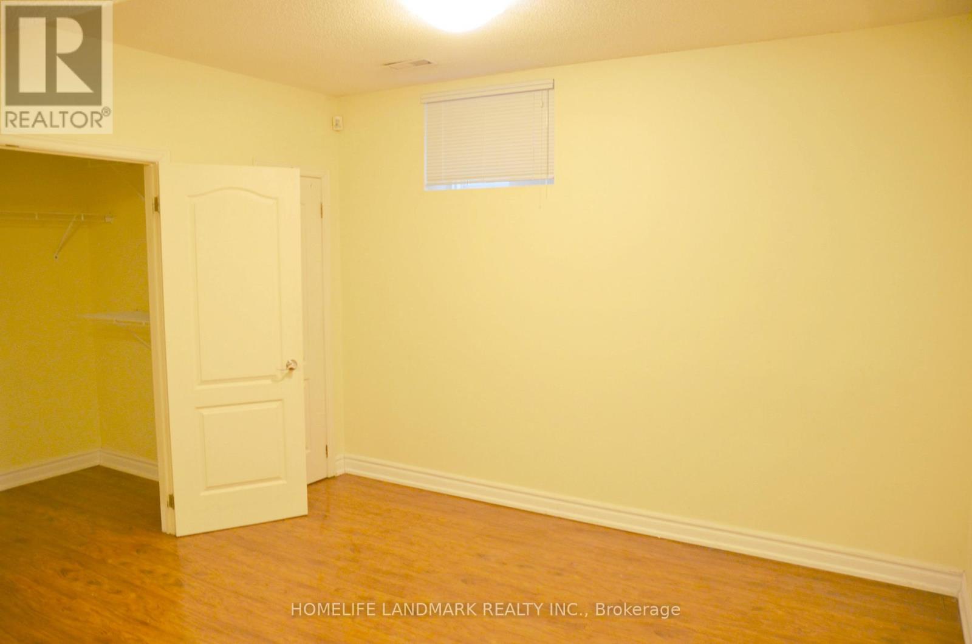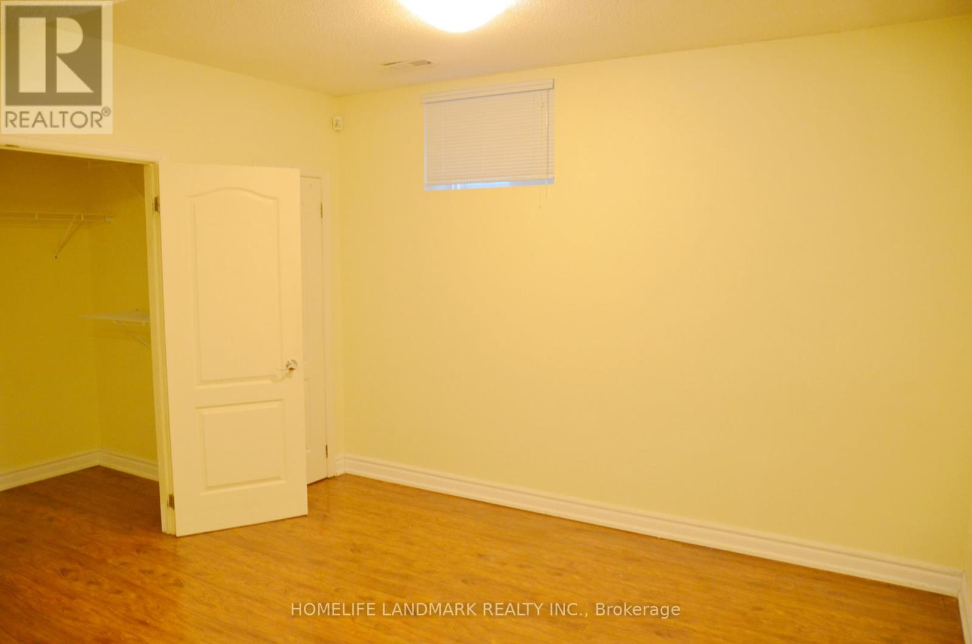5 Bedroom
9 Bathroom
3500 - 5000 sqft
Central Air Conditioning
Forced Air
$6,500 Monthly
Client RemarksLocation! Prestigious North York Neighbourhood *Mckee Ps And Earl Haig High School Area *Walking Distance To Subway North York Center Station, Supermarket, Schools, Shopping Ctr & All Amenities *Bright & Spacious Executive Home Practical Layout *Renovated Kitchen W/Stainless Steel: Dble Sink & Faucet, Fridge, Stove Top, Wall Mount Oven, Microwave & Dishwasher *Hardwood Floor, Main Floor Laundry, Direct Access To Garage , Looking For A A A Tenant Only! (id:50787)
Property Details
|
MLS® Number
|
C12057746 |
|
Property Type
|
Single Family |
|
Community Name
|
Willowdale East |
|
Parking Space Total
|
8 |
Building
|
Bathroom Total
|
9 |
|
Bedrooms Above Ground
|
5 |
|
Bedrooms Total
|
5 |
|
Age
|
16 To 30 Years |
|
Appliances
|
Water Heater |
|
Basement Development
|
Finished |
|
Basement Features
|
Walk-up |
|
Basement Type
|
N/a (finished) |
|
Construction Style Attachment
|
Detached |
|
Cooling Type
|
Central Air Conditioning |
|
Exterior Finish
|
Brick |
|
Flooring Type
|
Hardwood, Ceramic |
|
Foundation Type
|
Concrete |
|
Half Bath Total
|
1 |
|
Heating Fuel
|
Natural Gas |
|
Heating Type
|
Forced Air |
|
Stories Total
|
2 |
|
Size Interior
|
3500 - 5000 Sqft |
|
Type
|
House |
|
Utility Water
|
Municipal Water |
Parking
Land
|
Acreage
|
No |
|
Sewer
|
Sanitary Sewer |
|
Size Depth
|
130 Ft ,9 In |
|
Size Frontage
|
60 Ft |
|
Size Irregular
|
60 X 130.8 Ft |
|
Size Total Text
|
60 X 130.8 Ft |
Rooms
| Level |
Type |
Length |
Width |
Dimensions |
|
Second Level |
Bedroom |
3.9 m |
3.36 m |
3.9 m x 3.36 m |
|
Second Level |
Primary Bedroom |
6.2 m |
3.6 m |
6.2 m x 3.6 m |
|
Second Level |
Bedroom |
3.7 m |
3.58 m |
3.7 m x 3.58 m |
|
Second Level |
Bedroom |
3.9 m |
3.68 m |
3.9 m x 3.68 m |
|
Second Level |
Bedroom |
3.7 m |
3.55 m |
3.7 m x 3.55 m |
|
Ground Level |
Living Room |
5.4 m |
3.7 m |
5.4 m x 3.7 m |
|
Ground Level |
Dining Room |
4.1 m |
3.7 m |
4.1 m x 3.7 m |
|
Ground Level |
Family Room |
6.6 m |
3.6 m |
6.6 m x 3.6 m |
|
Ground Level |
Kitchen |
6.15 m |
3.15 m |
6.15 m x 3.15 m |
|
Ground Level |
Eating Area |
6.15 m |
2.92 m |
6.15 m x 2.92 m |
https://www.realtor.ca/real-estate/28110691/94-princess-avenue-toronto-willowdale-east-willowdale-east











