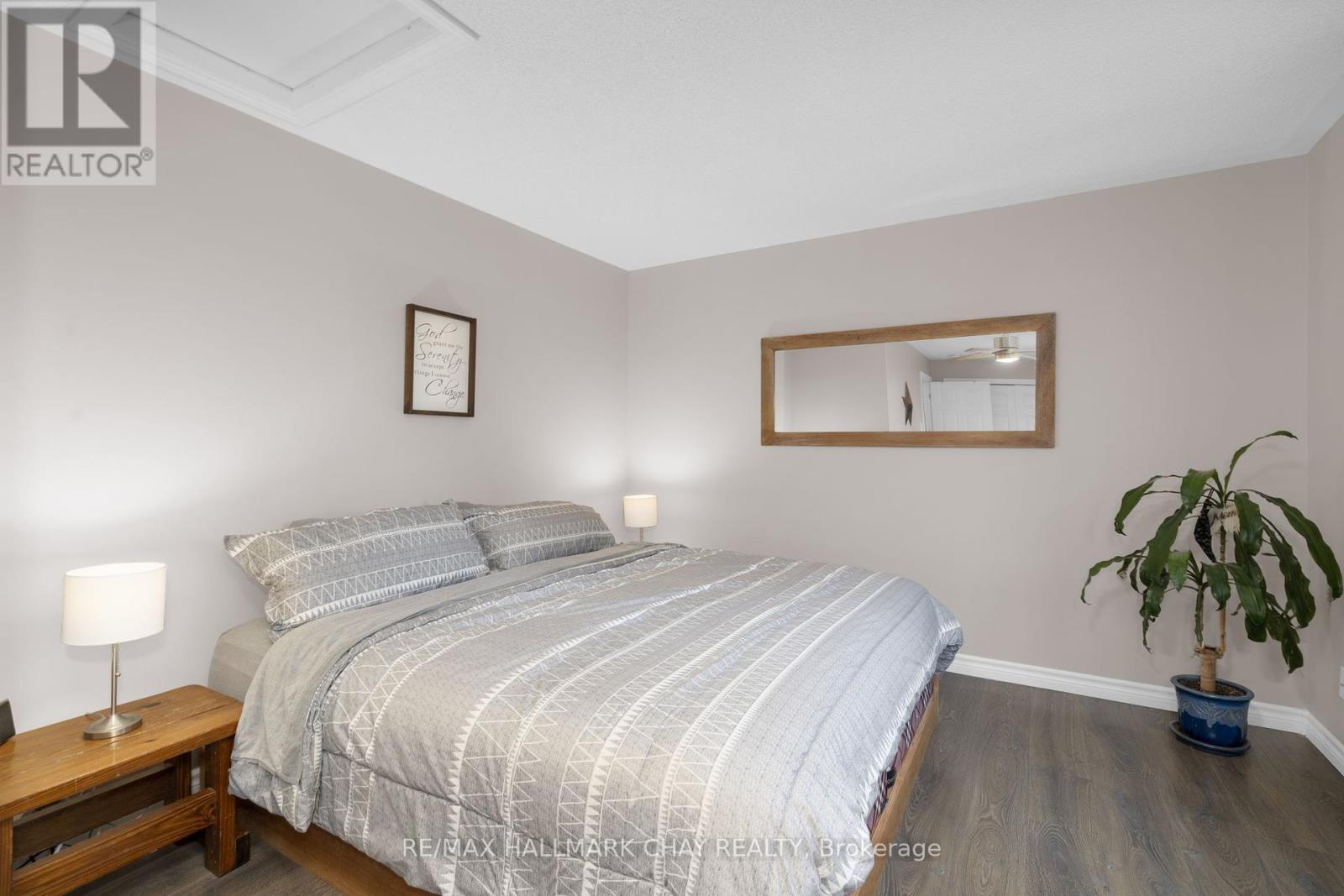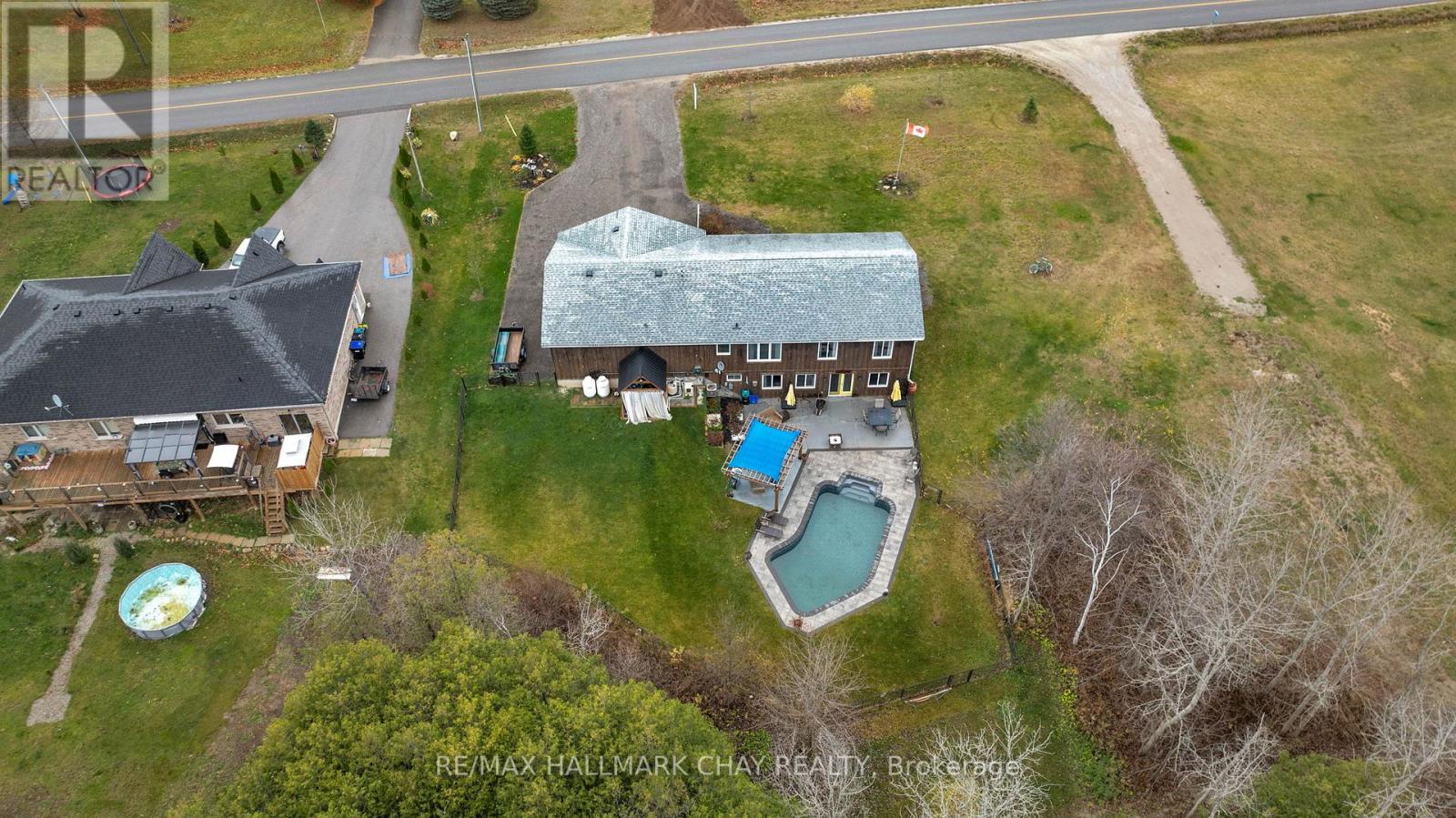4 Bedroom
2 Bathroom
700 - 1100 sqft
Bungalow
Fireplace
Inground Pool
Central Air Conditioning
Forced Air
$913,000
Walk out basement and an in-ground pool in Glencairn! This move in ready bungalow was built in 2016 and sits on a one acre, fenced lot. Open concept main floor feature a bright living room and stylish kitchen, complete with stainless steel appliances - all overlooking your backyard oasis. Main floor also features two bedrooms and a full bathroom. Lower level is fully finished with 2 additional bedrooms and 4pc bath. Large rec room with propane fireplace and bar/kitchenette area make this space perfect for entertaining. Basement walks out to private backyard complete with heated in-ground pool and pergola. Additional structure offers perfect change room or storage space. Oversized attached garage to fit all of your toys and tools. Extended driveway offers lots of parking. Conveniently located just 20 minutes to Alliston and 30 minutes to Barrie. Additional features: covered porch, central air, drilled well, carpet free, no rear neighbours ++ (id:50787)
Property Details
|
MLS® Number
|
S12057759 |
|
Property Type
|
Single Family |
|
Community Name
|
Rural Clearview |
|
Features
|
Wooded Area, Carpet Free |
|
Parking Space Total
|
10 |
|
Pool Type
|
Inground Pool |
|
Structure
|
Shed |
Building
|
Bathroom Total
|
2 |
|
Bedrooms Above Ground
|
2 |
|
Bedrooms Below Ground
|
2 |
|
Bedrooms Total
|
4 |
|
Age
|
6 To 15 Years |
|
Amenities
|
Fireplace(s) |
|
Appliances
|
Dryer, Stove, Washer, Window Coverings, Refrigerator |
|
Architectural Style
|
Bungalow |
|
Basement Development
|
Finished |
|
Basement Features
|
Walk Out |
|
Basement Type
|
N/a (finished) |
|
Construction Style Attachment
|
Detached |
|
Cooling Type
|
Central Air Conditioning |
|
Exterior Finish
|
Wood |
|
Fireplace Present
|
Yes |
|
Fireplace Total
|
1 |
|
Foundation Type
|
Concrete |
|
Heating Fuel
|
Propane |
|
Heating Type
|
Forced Air |
|
Stories Total
|
1 |
|
Size Interior
|
700 - 1100 Sqft |
|
Type
|
House |
Parking
Land
|
Acreage
|
No |
|
Fence Type
|
Fenced Yard |
|
Sewer
|
Septic System |
|
Size Depth
|
300 Ft |
|
Size Frontage
|
150 Ft |
|
Size Irregular
|
150 X 300 Ft |
|
Size Total Text
|
150 X 300 Ft|1/2 - 1.99 Acres |
|
Zoning Description
|
Ru & Nvca |
Rooms
| Level |
Type |
Length |
Width |
Dimensions |
|
Lower Level |
Recreational, Games Room |
4.47 m |
6.6 m |
4.47 m x 6.6 m |
|
Lower Level |
Bedroom 3 |
3.33 m |
2.82 m |
3.33 m x 2.82 m |
|
Lower Level |
Bedroom 4 |
3.48 m |
2.77 m |
3.48 m x 2.77 m |
|
Main Level |
Kitchen |
3.48 m |
2.69 m |
3.48 m x 2.69 m |
|
Main Level |
Living Room |
3.56 m |
5.08 m |
3.56 m x 5.08 m |
|
Main Level |
Primary Bedroom |
3.43 m |
6.5 m |
3.43 m x 6.5 m |
|
Main Level |
Bedroom 2 |
3.38 m |
3.68 m |
3.38 m x 3.68 m |
https://www.realtor.ca/real-estate/28110715/4193-hogback-road-clearview-rural-clearview

















































