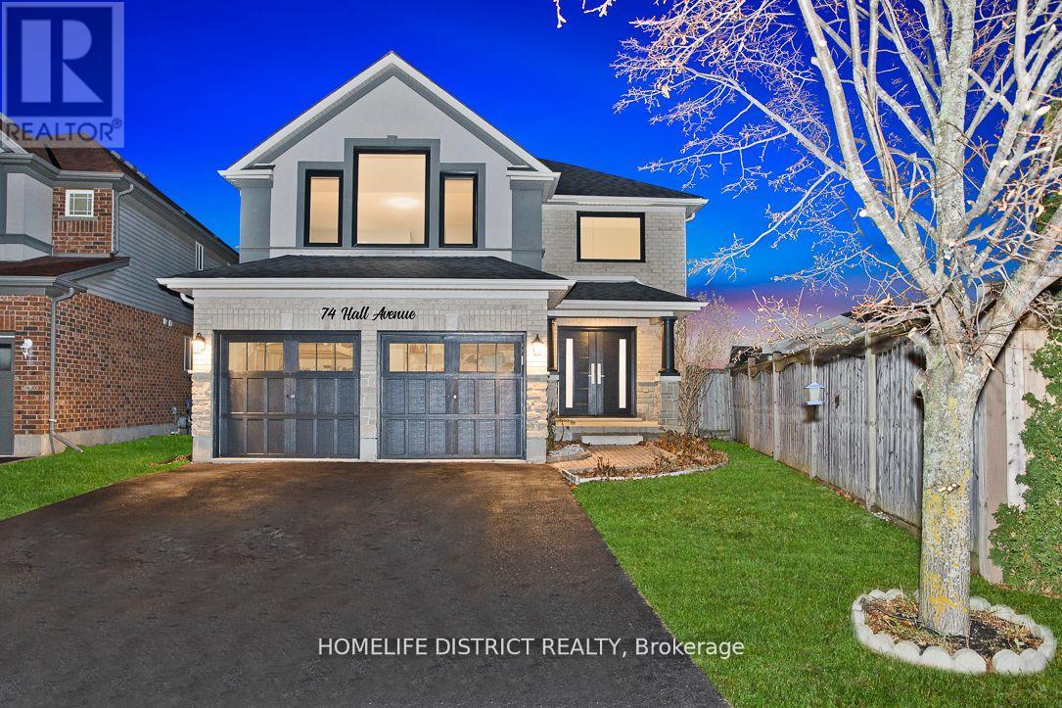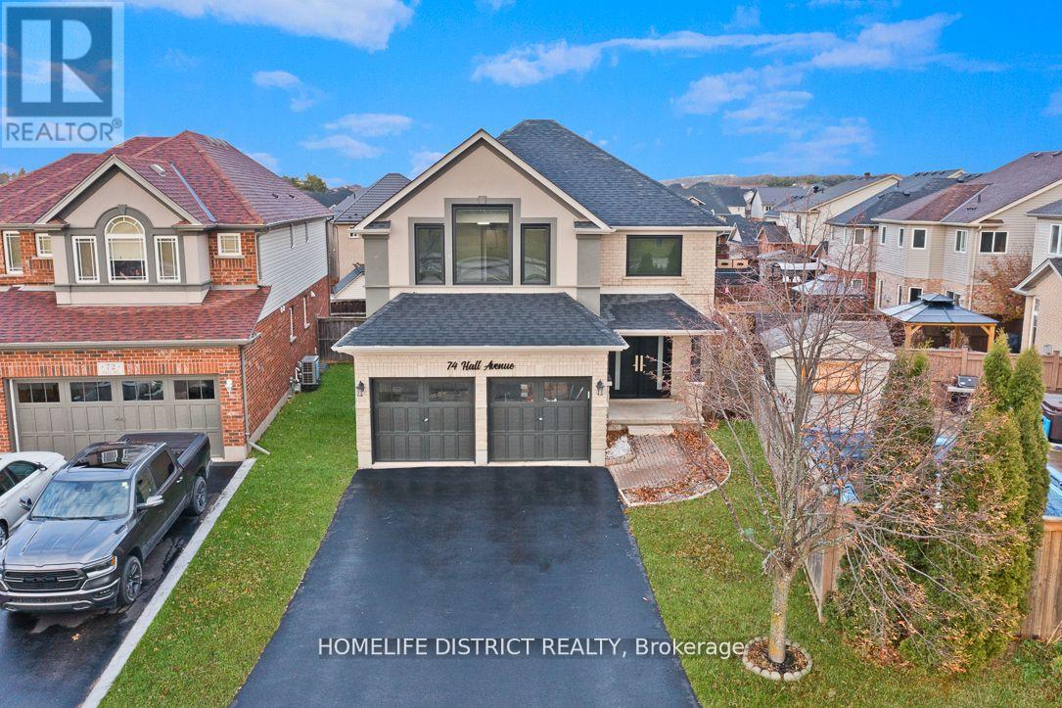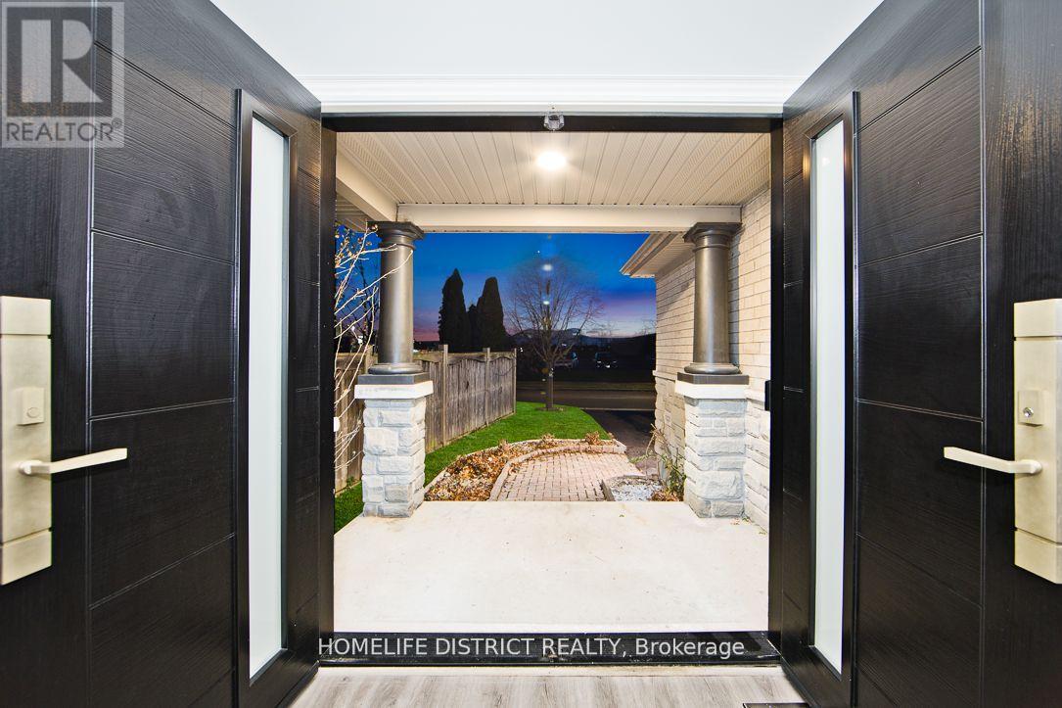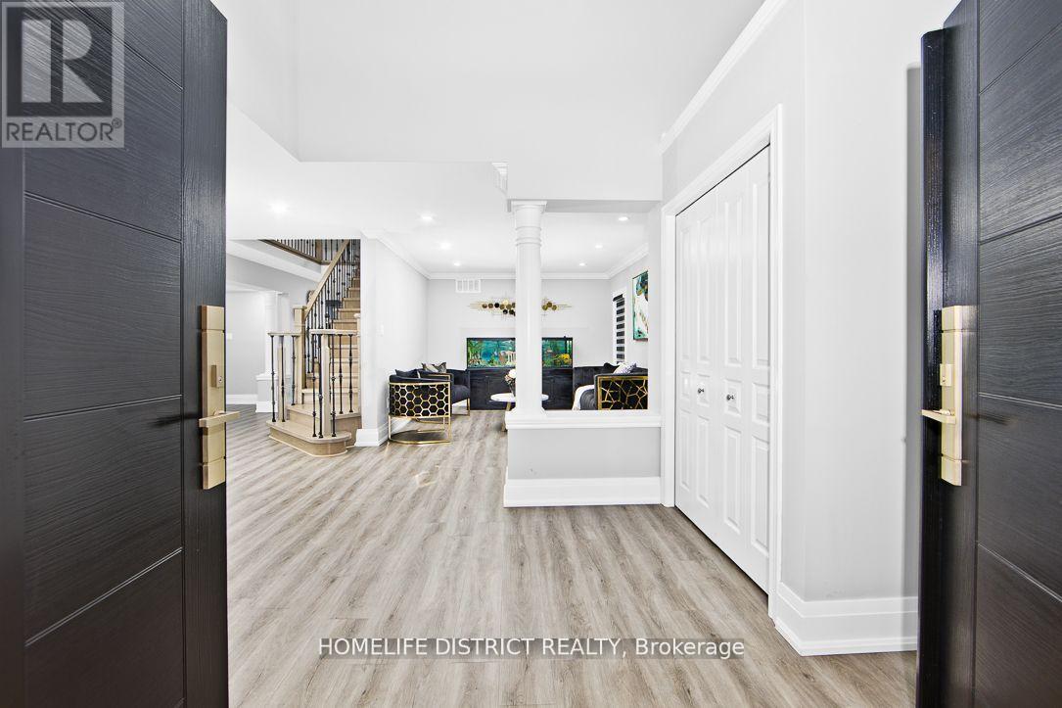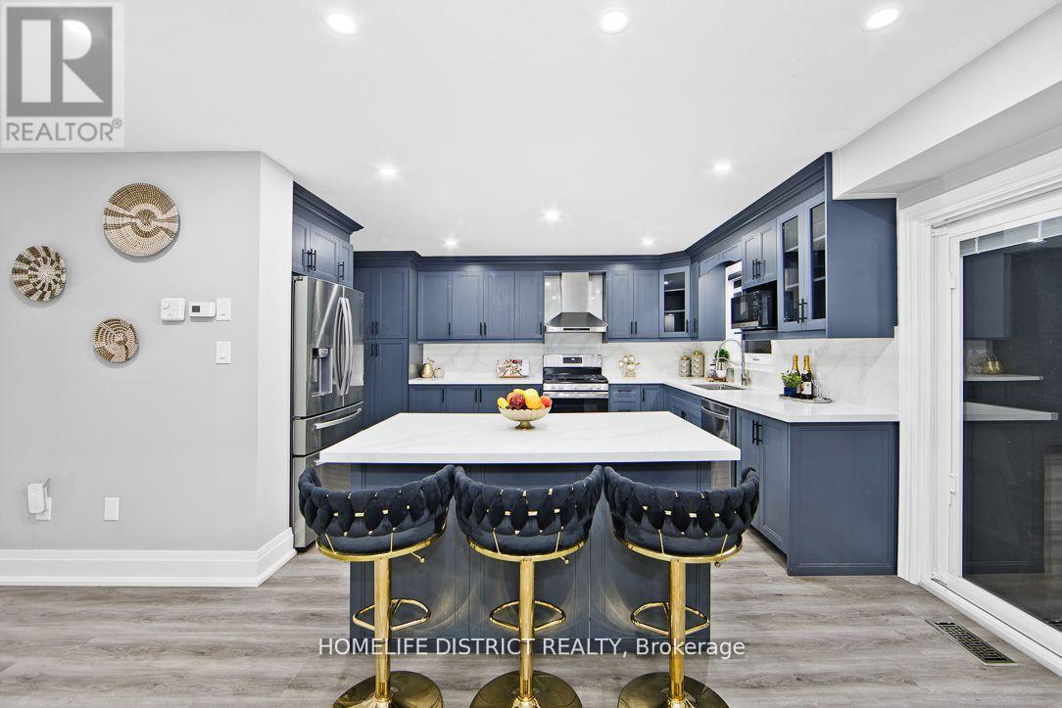6 Bedroom
4 Bathroom
2500 - 3000 sqft
Central Air Conditioning
Forced Air
$1,399,000
Welcome to 74 Hall Ave, A Rarely Available Gorgeous, Tastefully Updated Bright a beautifully designed 4-bedroom, 4-washroom home perfect for families. This spacious property features separate family and living rooms, offering plenty of room for relaxation and entertaining. The finished basement includes a 2+1 bedroom layout, and all rooms throughout the home are generously sized, providing exceptional comfort and versatility. Thoughtfully designed with functionality and style in mind, this home is perfect for modern living. Don't miss this incredible opportunity to own a standout property in a prime location! EXTRAS *Fridge, Stove, Dishwasher, Washer/Dryer, All Window Coverings, All Elfs* (id:50787)
Property Details
|
MLS® Number
|
X12057779 |
|
Property Type
|
Single Family |
|
Community Name
|
Pineridge/Westminster Woods |
|
Amenities Near By
|
Park, Schools |
|
Features
|
Carpet Free |
|
Parking Space Total
|
6 |
Building
|
Bathroom Total
|
4 |
|
Bedrooms Above Ground
|
4 |
|
Bedrooms Below Ground
|
2 |
|
Bedrooms Total
|
6 |
|
Basement Development
|
Finished |
|
Basement Type
|
N/a (finished) |
|
Construction Style Attachment
|
Detached |
|
Cooling Type
|
Central Air Conditioning |
|
Exterior Finish
|
Brick, Vinyl Siding |
|
Flooring Type
|
Vinyl |
|
Foundation Type
|
Concrete |
|
Half Bath Total
|
1 |
|
Heating Fuel
|
Natural Gas |
|
Heating Type
|
Forced Air |
|
Stories Total
|
2 |
|
Size Interior
|
2500 - 3000 Sqft |
|
Type
|
House |
|
Utility Water
|
Municipal Water |
Parking
Land
|
Acreage
|
No |
|
Land Amenities
|
Park, Schools |
|
Sewer
|
Sanitary Sewer |
|
Size Depth
|
124 Ft ,3 In |
|
Size Frontage
|
32 Ft ,4 In |
|
Size Irregular
|
32.4 X 124.3 Ft ; 22.29 Ft X 124.34 Ft X 32.37 Ft X 133.72 |
|
Size Total Text
|
32.4 X 124.3 Ft ; 22.29 Ft X 124.34 Ft X 32.37 Ft X 133.72|under 1/2 Acre |
Rooms
| Level |
Type |
Length |
Width |
Dimensions |
|
Second Level |
Primary Bedroom |
5.57 m |
6.67 m |
5.57 m x 6.67 m |
|
Second Level |
Bedroom 2 |
3.41 m |
4.08 m |
3.41 m x 4.08 m |
|
Second Level |
Bedroom 3 |
3.14 m |
4.11 m |
3.14 m x 4.11 m |
|
Second Level |
Bedroom 4 |
3.41 m |
3.83 m |
3.41 m x 3.83 m |
|
Basement |
Bedroom |
3.07 m |
3.96 m |
3.07 m x 3.96 m |
|
Basement |
Den |
2.36 m |
4.93 m |
2.36 m x 4.93 m |
|
Basement |
Recreational, Games Room |
3.83 m |
8.41 m |
3.83 m x 8.41 m |
|
Basement |
Bedroom |
3.38 m |
4.09 m |
3.38 m x 4.09 m |
|
Main Level |
Kitchen |
5.7 m |
4.6 m |
5.7 m x 4.6 m |
|
Main Level |
Family Room |
3.35 m |
4.6 m |
3.35 m x 4.6 m |
|
Main Level |
Dining Room |
3.23 m |
3.99 m |
3.23 m x 3.99 m |
|
Main Level |
Living Room |
3.41 m |
4.66 m |
3.41 m x 4.66 m |
https://www.realtor.ca/real-estate/28110756/74-hall-avenue-guelph-pineridgewestminster-woods-pineridgewestminster-woods

