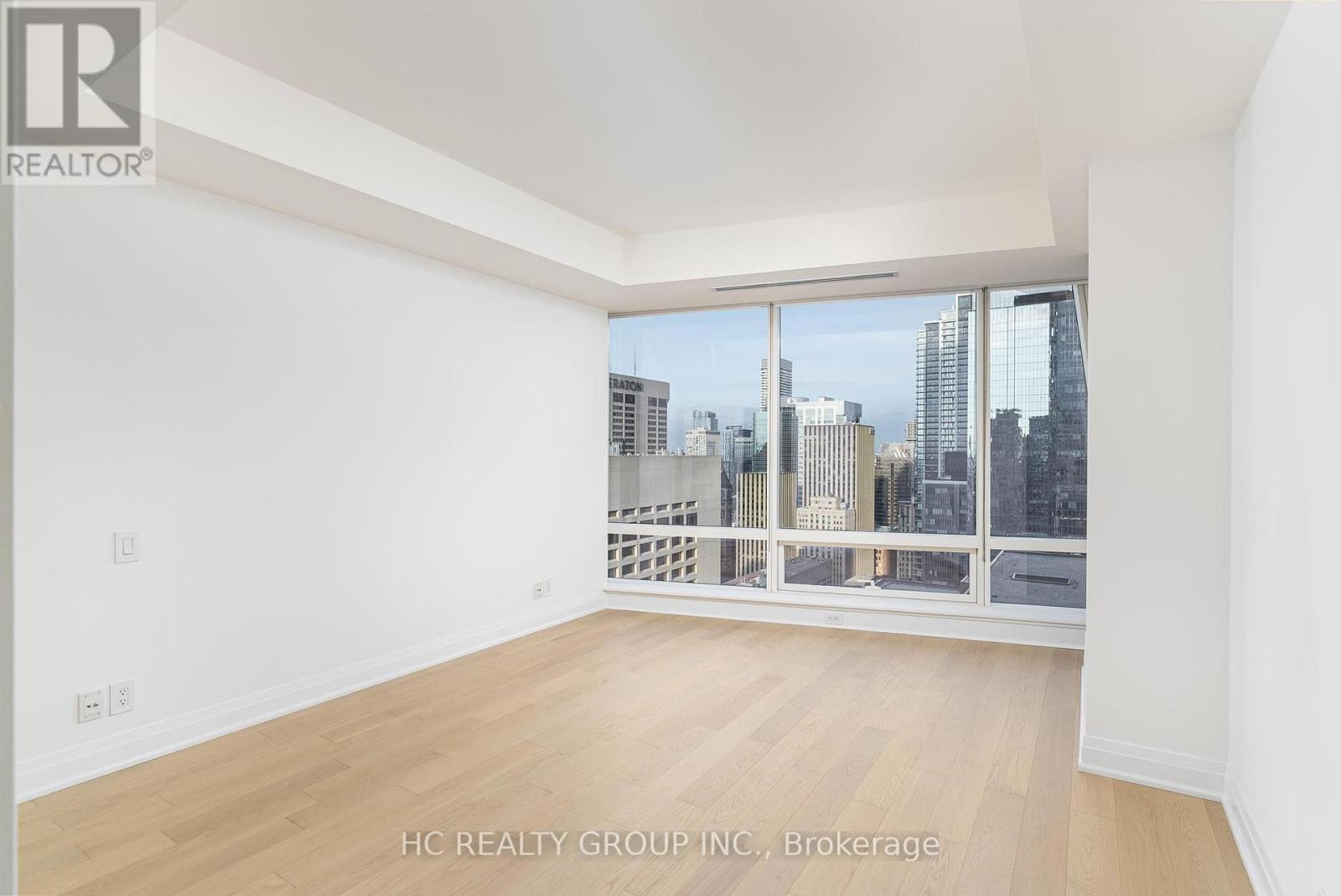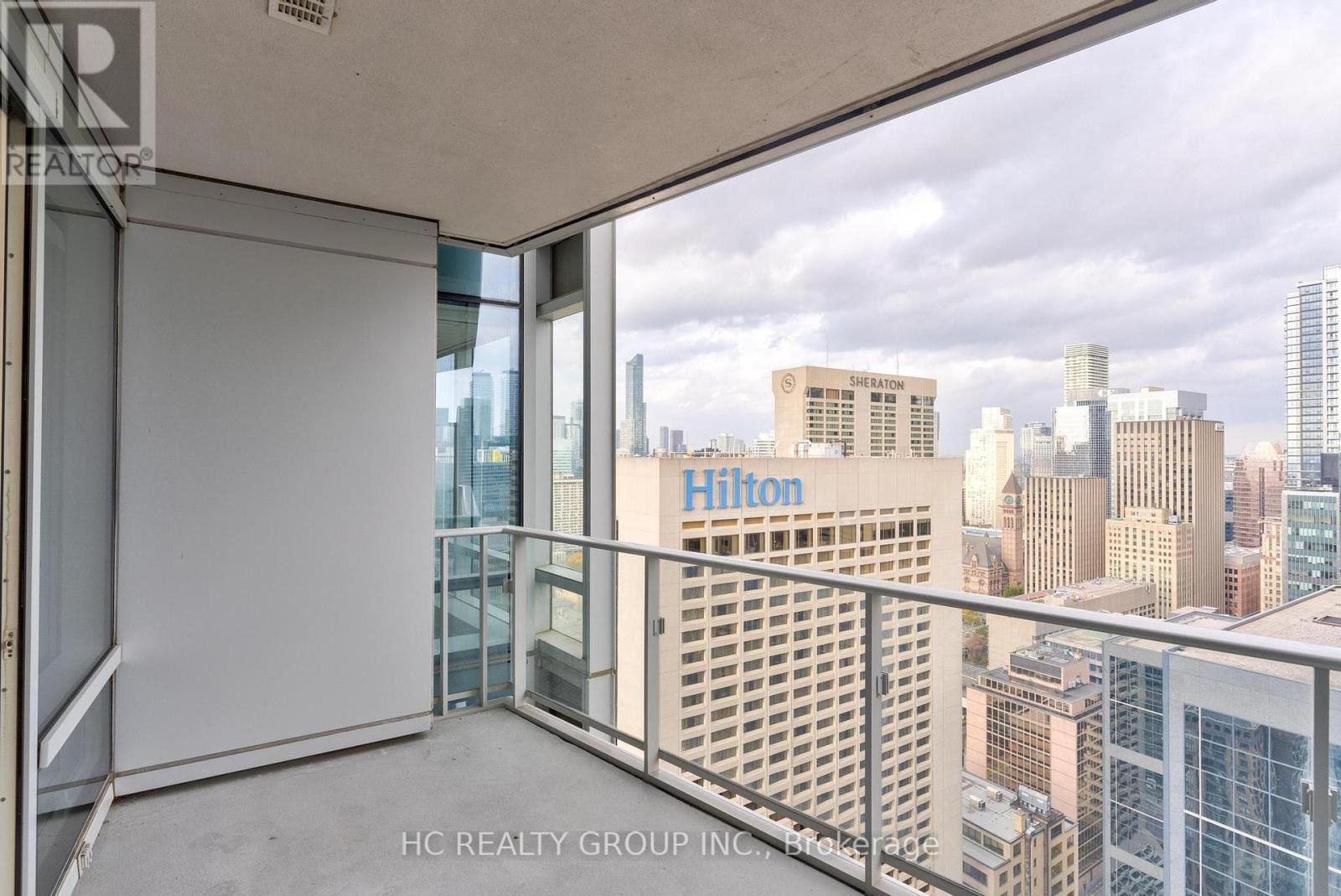2 Bedroom
3 Bathroom
1400 - 1599 sqft
Fireplace
Central Air Conditioning
Forced Air
$6,700 Monthly
Luxurious "Residence Of Shangri-La" In Toronto 5 Star Hotel Style Suite. Surrounded By Financial & Entertainment District. Spotless And Freshly Painted Top To Bottom. Newly Renovated Make It Like Brand New To Live In And Enjoy. 9' Ceiling, High-End All S/S Appliances, Floor To Ceiling Windows. Extra Large Balcony. Enjoy Hotel Amenities: Indoor Pool, Hot Tub, Restaurant, Spa, Heatre, Fitness Center And More! (id:50787)
Property Details
|
MLS® Number
|
C12057989 |
|
Property Type
|
Single Family |
|
Neigbourhood
|
Spadina—Fort York |
|
Community Name
|
Bay Street Corridor |
|
Community Features
|
Pet Restrictions |
|
Features
|
Balcony, Carpet Free |
|
Parking Space Total
|
1 |
Building
|
Bathroom Total
|
3 |
|
Bedrooms Above Ground
|
2 |
|
Bedrooms Total
|
2 |
|
Amenities
|
Security/concierge, Exercise Centre, Sauna, Visitor Parking |
|
Appliances
|
Oven - Built-in, Range, Dishwasher, Dryer, Microwave, Oven, Stove, Washer, Window Coverings, Refrigerator |
|
Cooling Type
|
Central Air Conditioning |
|
Exterior Finish
|
Concrete |
|
Fireplace Present
|
Yes |
|
Flooring Type
|
Hardwood, Carpeted |
|
Half Bath Total
|
1 |
|
Heating Fuel
|
Natural Gas |
|
Heating Type
|
Forced Air |
|
Size Interior
|
1400 - 1599 Sqft |
|
Type
|
Apartment |
Parking
Land
Rooms
| Level |
Type |
Length |
Width |
Dimensions |
|
Main Level |
Foyer |
3.17 m |
1.98 m |
3.17 m x 1.98 m |
|
Main Level |
Kitchen |
5.18 m |
2.74 m |
5.18 m x 2.74 m |
|
Main Level |
Living Room |
3.51 m |
4.33 m |
3.51 m x 4.33 m |
|
Main Level |
Dining Room |
3.23 m |
4.33 m |
3.23 m x 4.33 m |
|
Main Level |
Primary Bedroom |
3.72 m |
4.05 m |
3.72 m x 4.05 m |
|
Main Level |
Bedroom 2 |
3.28 m |
3.66 m |
3.28 m x 3.66 m |
|
Main Level |
Laundry Room |
2.41 m |
1.42 m |
2.41 m x 1.42 m |
https://www.realtor.ca/real-estate/28111173/3507-180-university-avenue-toronto-bay-street-corridor-bay-street-corridor































