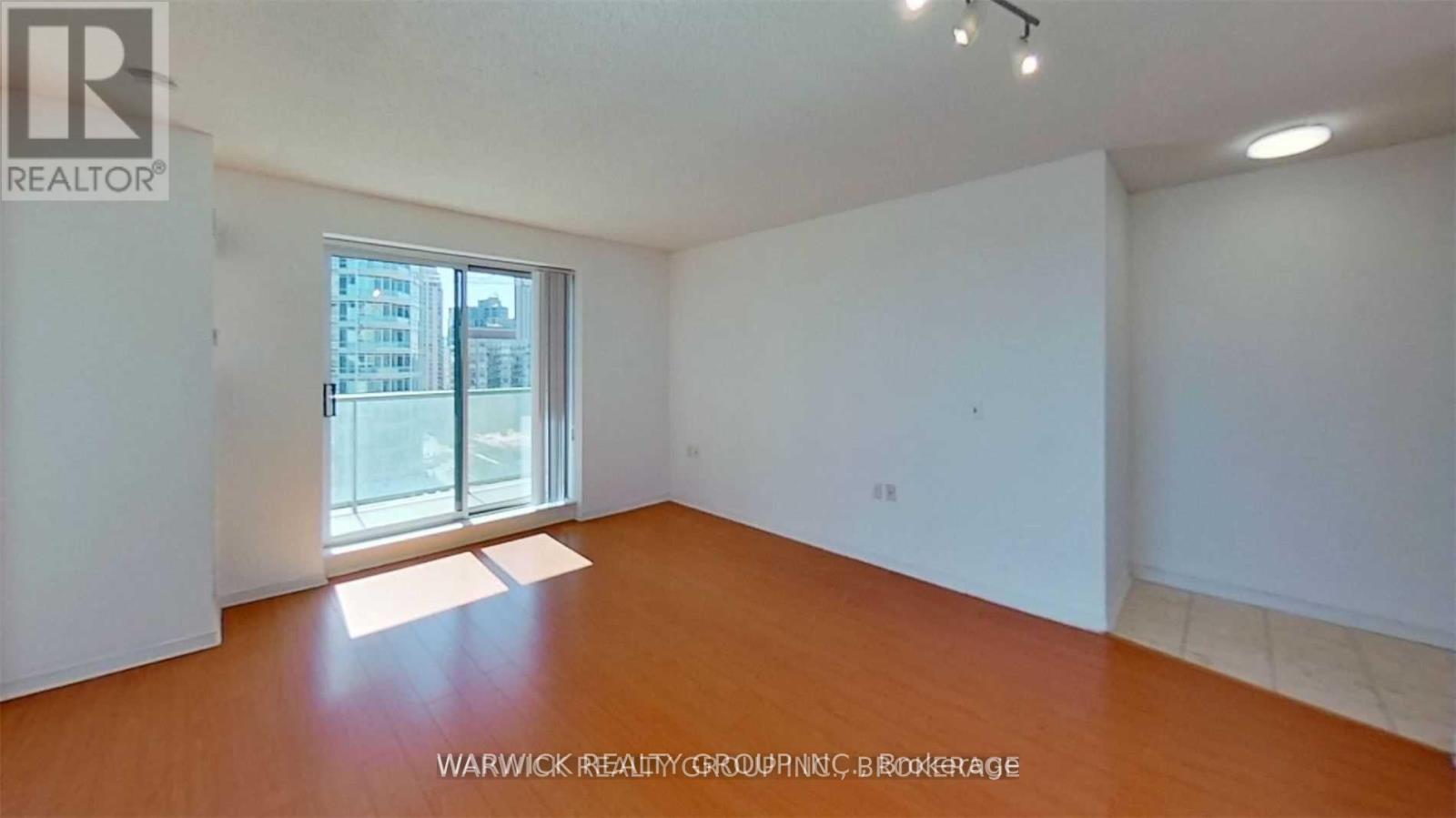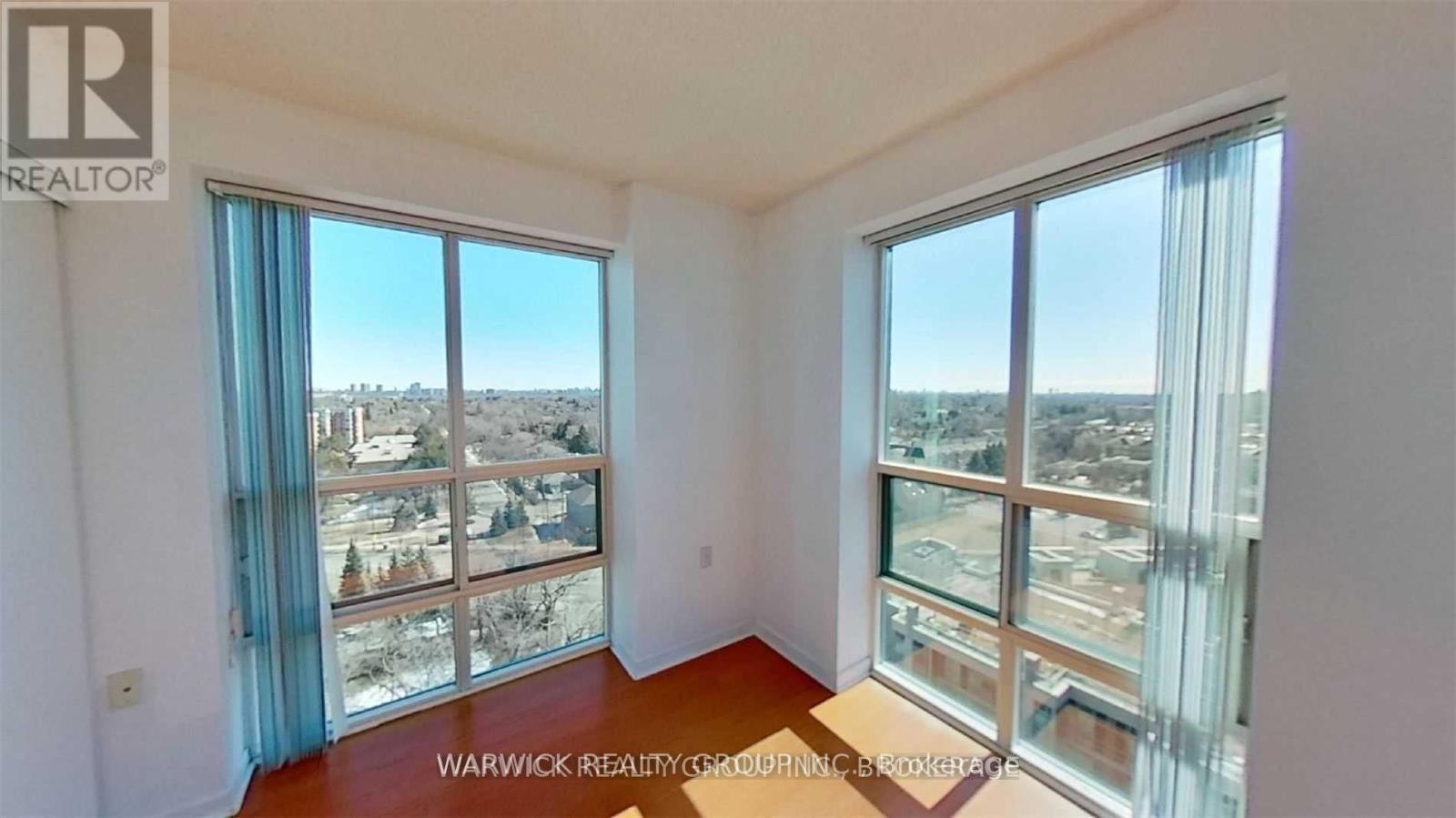2 Bedroom
1 Bathroom
700 - 799 sqft
Central Air Conditioning
Forced Air
$2,600 Monthly
This beautifully maintained 2-bedroom Southeast corner unit offers approximately 800 sq ft of bright and functional living space. Enjoy unobstructed east-facing views and an eat-in kitchen ideal for everyday comfort and entertaining. The unit features laminate flooring, updated LED lighting in the hallways, and has been freshly painted for a move-in-ready feel. Located just steps from the subway, shopping, dining, and other essential amenities, this well-managed building includes 24-hour security for your peace of mind. (id:50787)
Property Details
|
MLS® Number
|
C12078681 |
|
Property Type
|
Single Family |
|
Neigbourhood
|
East Willowdale |
|
Community Name
|
Willowdale East |
|
Community Features
|
Pets Not Allowed |
|
Features
|
Balcony |
|
Parking Space Total
|
1 |
Building
|
Bathroom Total
|
1 |
|
Bedrooms Above Ground
|
2 |
|
Bedrooms Total
|
2 |
|
Amenities
|
Storage - Locker |
|
Appliances
|
Dishwasher, Dryer, Stove, Washer, Window Coverings, Refrigerator |
|
Cooling Type
|
Central Air Conditioning |
|
Exterior Finish
|
Brick |
|
Flooring Type
|
Laminate, Ceramic |
|
Heating Fuel
|
Natural Gas |
|
Heating Type
|
Forced Air |
|
Size Interior
|
700 - 799 Sqft |
|
Type
|
Apartment |
Parking
Land
Rooms
| Level |
Type |
Length |
Width |
Dimensions |
|
Main Level |
Living Room |
15.26 m |
12.76 m |
15.26 m x 12.76 m |
|
Main Level |
Dining Room |
15.26 m |
12.76 m |
15.26 m x 12.76 m |
|
Main Level |
Kitchen |
8.01 m |
8.01 m |
8.01 m x 8.01 m |
|
Main Level |
Eating Area |
5.61 m |
8.01 m |
5.61 m x 8.01 m |
|
Main Level |
Primary Bedroom |
12.5 m |
9.51 m |
12.5 m x 9.51 m |
|
Main Level |
Bedroom 2 |
8.99 m |
9.01 m |
8.99 m x 9.01 m |
https://www.realtor.ca/real-estate/28158360/1502-28-olive-avenue-toronto-willowdale-east-willowdale-east
















