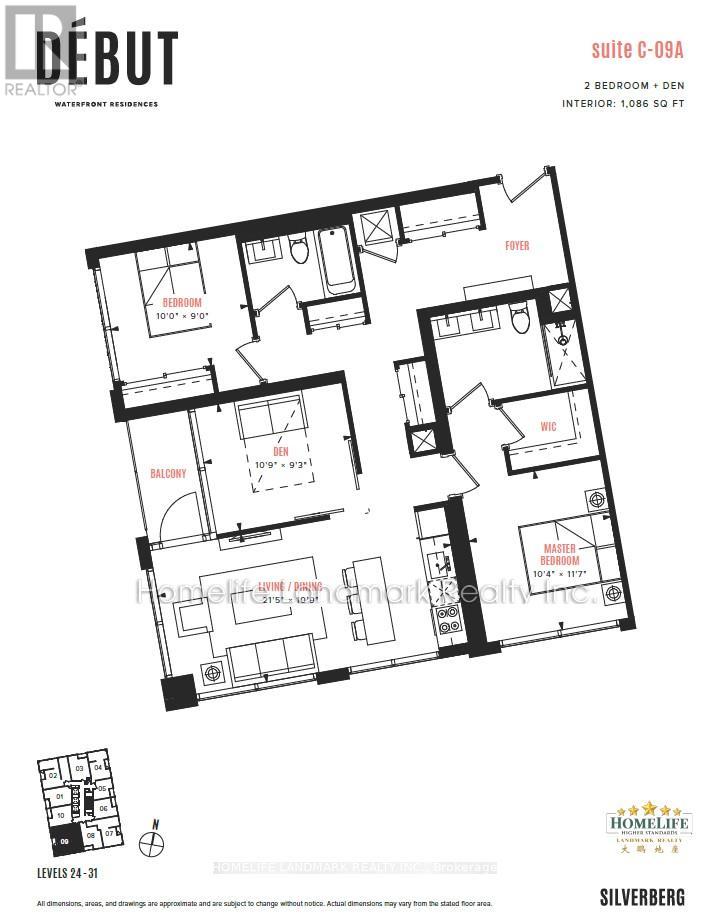3 Bedroom
2 Bathroom
1000 - 1199 sqft
Central Air Conditioning
Forced Air
Waterfront
$3,400 Monthly
Luxurious 2-Bedroom + Den, Over 1,000 Sqft Suite in Debut Waterfront Residences with Breathtaking Views of Kempenfelt Bay! This premium unit offers a spacious open concept layout with 9-ft ceilings, floor-to-ceiling windows, and wide-plank laminate flooring. The gourmet kitchen features custom cabinetry, integrated appliances, a movable island, and solid surface countertops. The primary bedroom includes a walk-in closet and a private 3-piece ensuite with a tiled glass shower. A second bedroom, 4-piece main bathroom, and versatile den can be used for guests, a home office, or extra sleeping space. Steps to Lake Simcoe, waterfront trails, parks, and downtown Barries 100+ restaurants, shops, and cultural spots. Transit is a breeze with the Barrie Bus Terminal and Allandale GO Station nearby. Georgian College is just minutes away. (id:50787)
Property Details
|
MLS® Number
|
S12078576 |
|
Property Type
|
Single Family |
|
Community Name
|
City Centre |
|
Amenities Near By
|
Beach, Marina, Park, Public Transit |
|
Community Features
|
Pet Restrictions |
|
Easement
|
Unknown, None |
|
Features
|
Elevator, Balcony, Carpet Free, In Suite Laundry |
|
Parking Space Total
|
1 |
|
View Type
|
View, View Of Water, Direct Water View, Unobstructed Water View |
|
Water Front Name
|
Kempenfelt Bay |
|
Water Front Type
|
Waterfront |
Building
|
Bathroom Total
|
2 |
|
Bedrooms Above Ground
|
3 |
|
Bedrooms Total
|
3 |
|
Age
|
New Building |
|
Amenities
|
Party Room, Exercise Centre, Storage - Locker, Security/concierge |
|
Appliances
|
Oven - Built-in, Range |
|
Cooling Type
|
Central Air Conditioning |
|
Exterior Finish
|
Concrete |
|
Fire Protection
|
Smoke Detectors |
|
Foundation Type
|
Poured Concrete |
|
Heating Fuel
|
Natural Gas |
|
Heating Type
|
Forced Air |
|
Size Interior
|
1000 - 1199 Sqft |
|
Type
|
Apartment |
Parking
Land
|
Acreage
|
No |
|
Land Amenities
|
Beach, Marina, Park, Public Transit |
Rooms
| Level |
Type |
Length |
Width |
Dimensions |
|
Main Level |
Kitchen |
6.53 m |
3.28 m |
6.53 m x 3.28 m |
|
Main Level |
Primary Bedroom |
3.15 m |
3.53 m |
3.15 m x 3.53 m |
|
Main Level |
Bedroom 2 |
3.05 m |
2.74 m |
3.05 m x 2.74 m |
|
Main Level |
Den |
3.28 m |
2.82 m |
3.28 m x 2.82 m |
https://www.realtor.ca/real-estate/28158391/2609-39-mary-street-barrie-city-centre-city-centre

















