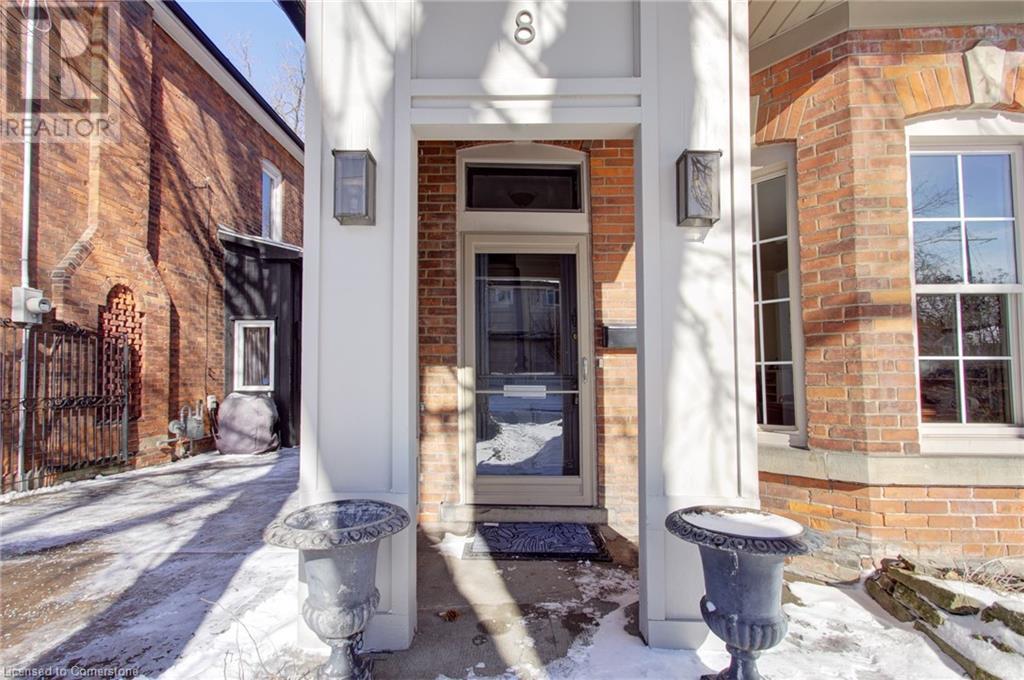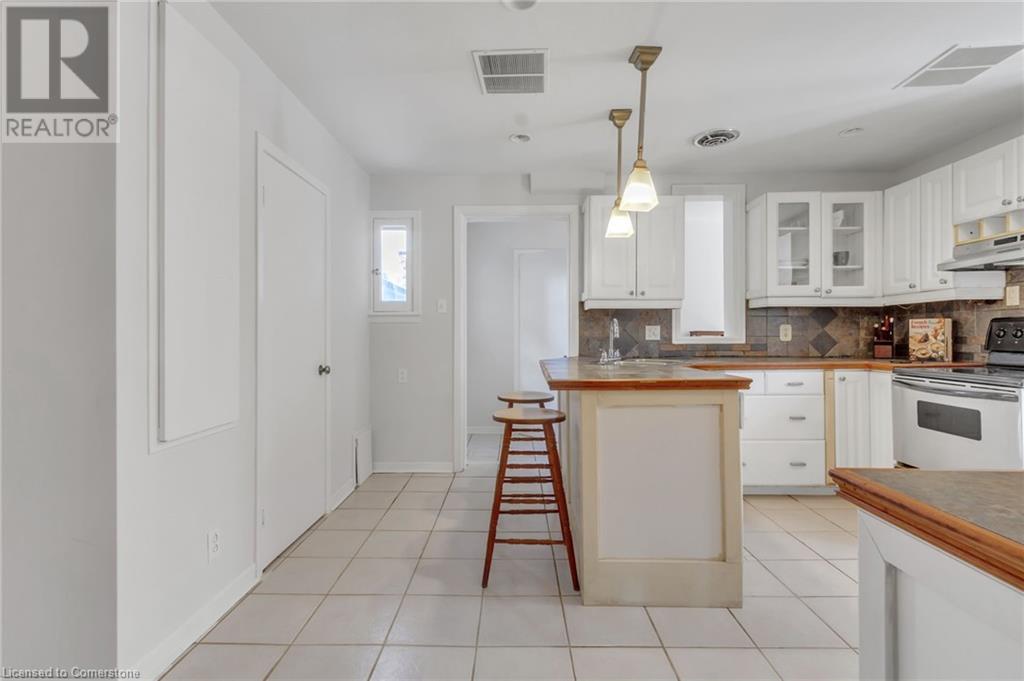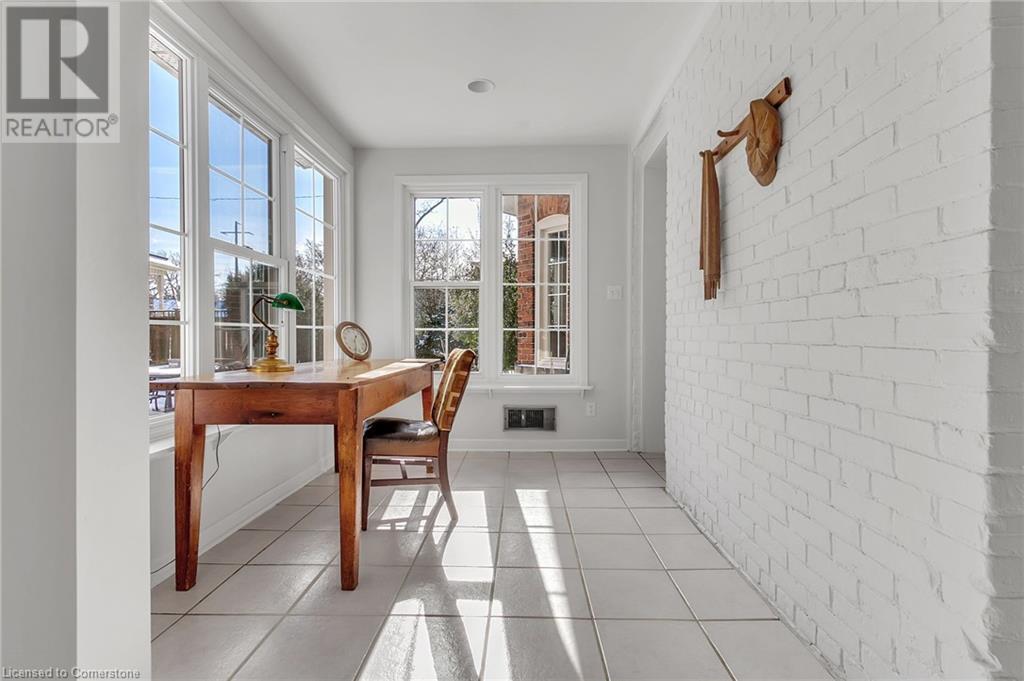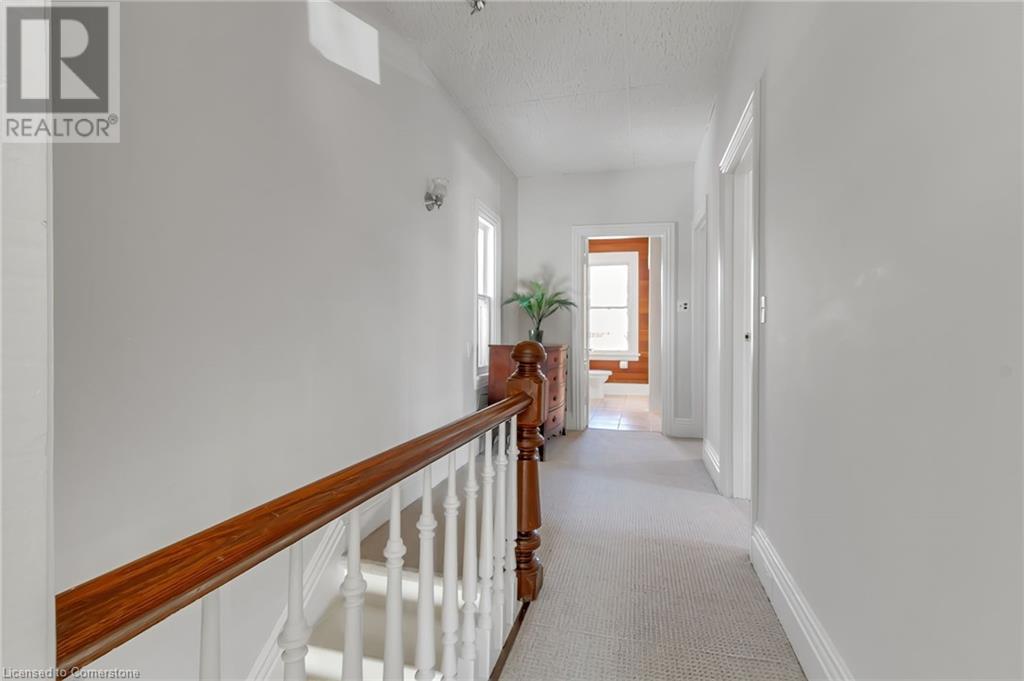4 Bedroom
2 Bathroom
2101 sqft
2 Level
Central Air Conditioning
Forced Air
$765,000
A rare find indeed! With approx 2100 sq ft of living space set on a wide lot of almost 60' frontage, the possibilities of this charming century home are endless. Create your dream home with lofty ceiling heights, beautiful trim and mouldings, large principal rooms, tons of windows with exceptional natural light as the house sits on one half of the lot and the other half is yours to enjoy! Imagine beautiful gardens and room to play, additional parking or even a secondary detached unit (subject to all building requirements), or all three - there's room! Three bedrooms upstairs and a 4th large bdrm on the main floor, give you all kinds of flexibility for a family room, home office with side door access or even creating two separate units in the existing home (subject to all building requirements). Modify the fence to create additional parking & access to garage. The potential of this home is exciting for anyone looking for something truly special! (id:50787)
Property Details
|
MLS® Number
|
40716252 |
|
Property Type
|
Single Family |
|
Amenities Near By
|
Airport, Public Transit, Schools |
|
Parking Space Total
|
1 |
Building
|
Bathroom Total
|
2 |
|
Bedrooms Above Ground
|
4 |
|
Bedrooms Total
|
4 |
|
Appliances
|
Dryer, Refrigerator, Hood Fan |
|
Architectural Style
|
2 Level |
|
Basement Development
|
Unfinished |
|
Basement Type
|
Partial (unfinished) |
|
Construction Style Attachment
|
Detached |
|
Cooling Type
|
Central Air Conditioning |
|
Exterior Finish
|
Brick |
|
Foundation Type
|
Stone |
|
Heating Fuel
|
Natural Gas |
|
Heating Type
|
Forced Air |
|
Stories Total
|
2 |
|
Size Interior
|
2101 Sqft |
|
Type
|
House |
|
Utility Water
|
Municipal Water |
Parking
Land
|
Acreage
|
No |
|
Land Amenities
|
Airport, Public Transit, Schools |
|
Sewer
|
Municipal Sewage System |
|
Size Depth
|
100 Ft |
|
Size Frontage
|
59 Ft |
|
Size Total Text
|
Under 1/2 Acre |
|
Zoning Description
|
De |
Rooms
| Level |
Type |
Length |
Width |
Dimensions |
|
Second Level |
Bedroom |
|
|
12'6'' x 9'4'' |
|
Second Level |
Bedroom |
|
|
10'5'' x 10'2'' |
|
Second Level |
Primary Bedroom |
|
|
16'8'' x 12'4'' |
|
Main Level |
5pc Bathroom |
|
|
Measurements not available |
|
Main Level |
4pc Bathroom |
|
|
Measurements not available |
|
Main Level |
Bedroom |
|
|
15'10'' x 10'2'' |
|
Main Level |
Sunroom |
|
|
9'2'' x 7'4'' |
|
Main Level |
Kitchen |
|
|
13'7'' x 12'3'' |
|
Main Level |
Dining Room |
|
|
14'10'' x 12'3'' |
|
Main Level |
Living Room |
|
|
14'2'' x 10'2'' |
https://www.realtor.ca/real-estate/28158148/8-duff-street-hamilton













































