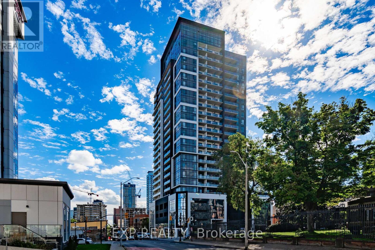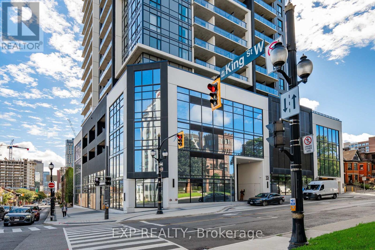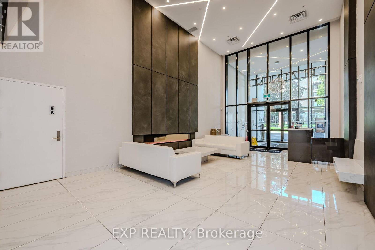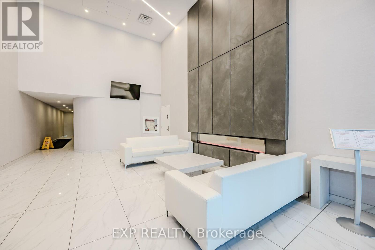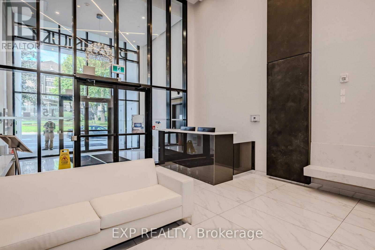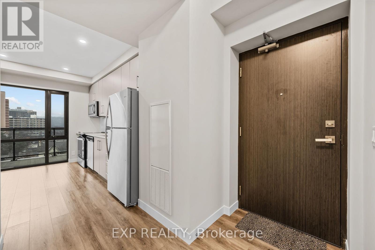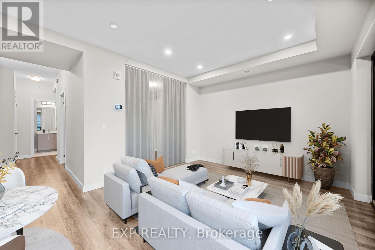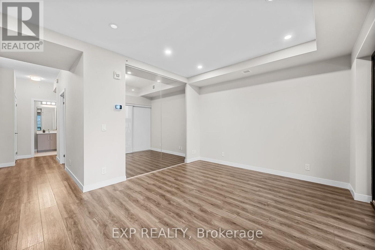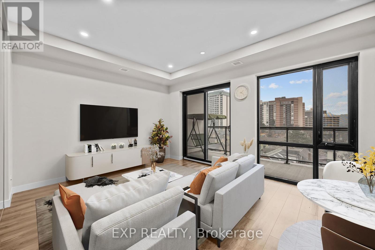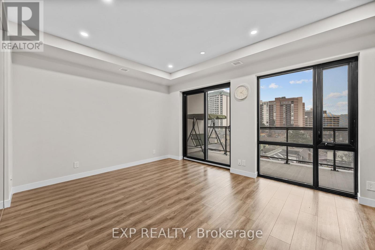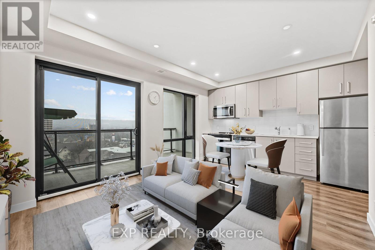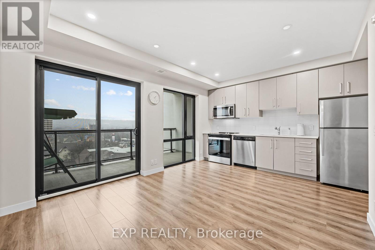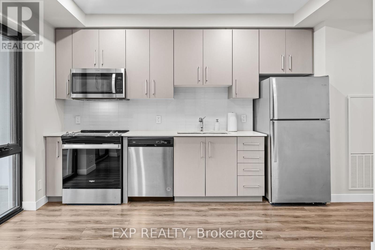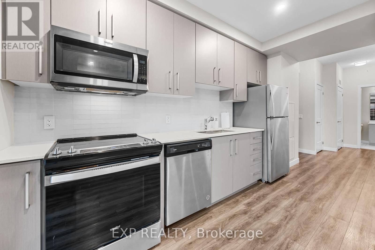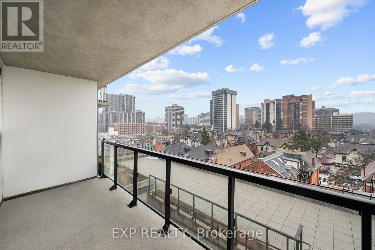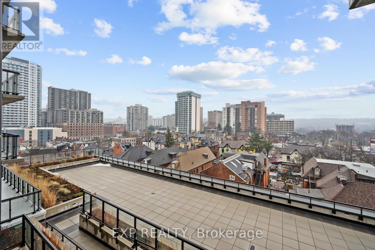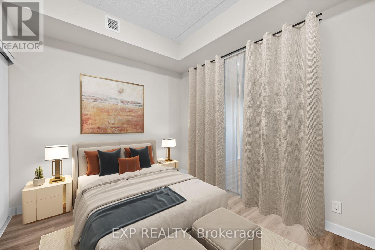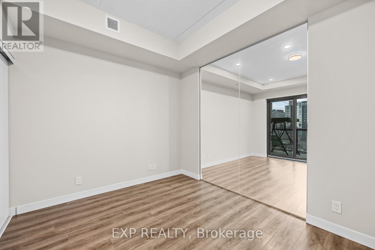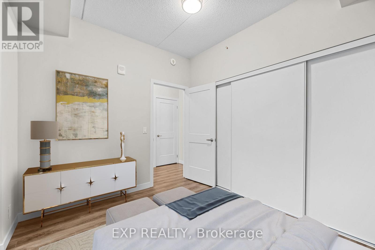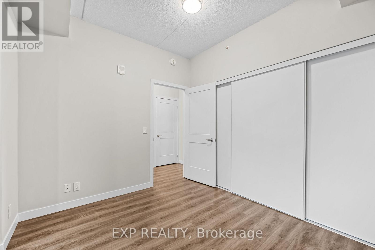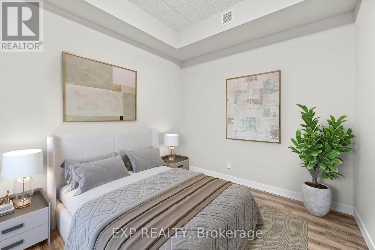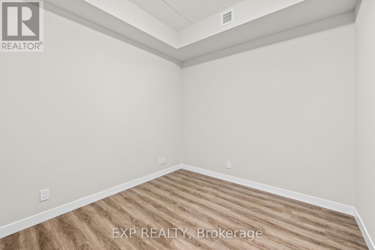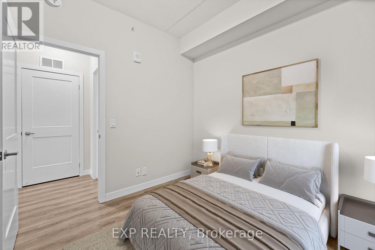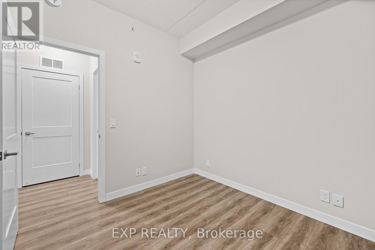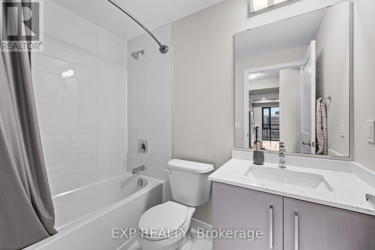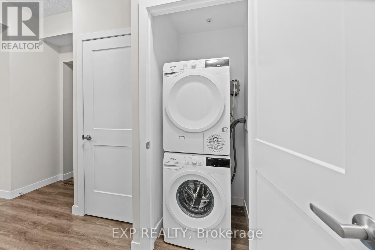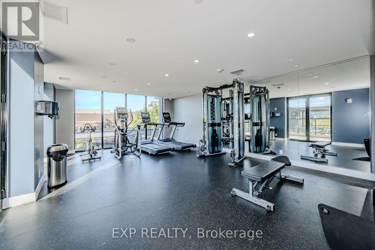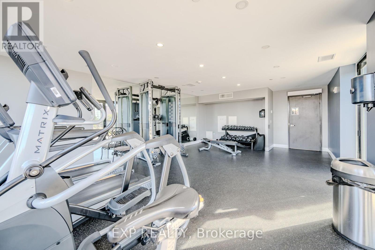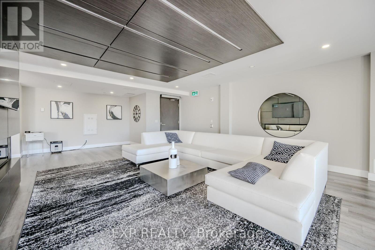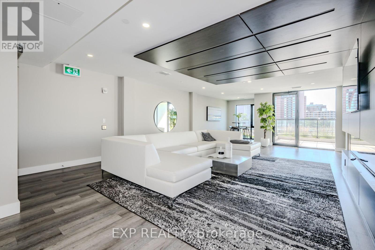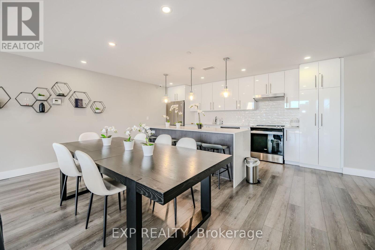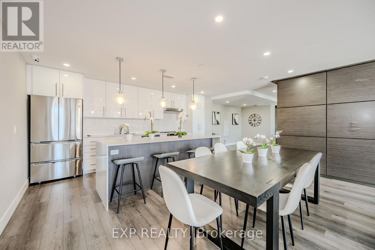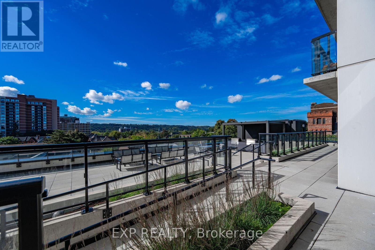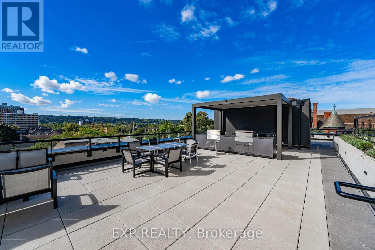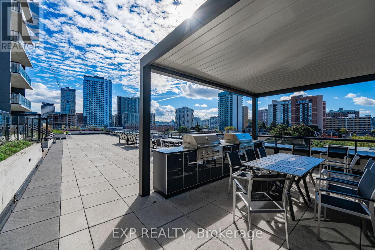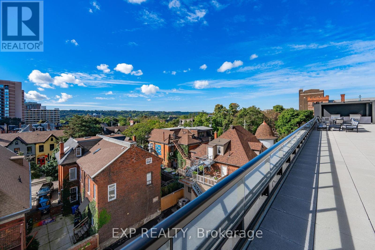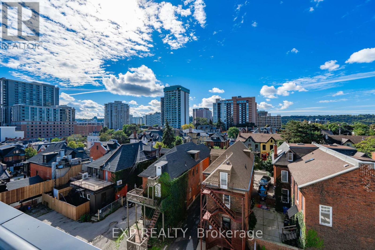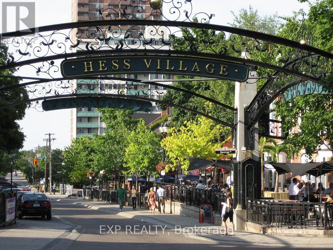601 - 15 Queen Street S Hamilton (Central), Ontario L8P 0C6
$429,999Maintenance, Insurance, Common Area Maintenance
$333.46 Monthly
Maintenance, Insurance, Common Area Maintenance
$333.46 MonthlyWelcome to unit 601 at Platinum Condos, ideally located in the vibrant heart of downtown Hamilton and just steps from the lively Hess Village. With everything at your doorstep, you will enjoy the convenience of walking to top restaurants, grocery stores, schools, and workplaces, while two nearby GO stations and bus stops make commuting a breeze. This bright, 1+1 bedroom unit boasts an amazing view of the rooftop terrace and bustling Hess Village, a modern kitchen with upgraded cabinetry, and a thoughtful layout complete with a storage locker. Building amenities include a fully-equipped gym, party room, a spacious rooftop terrace with two BBQs, bike storage, and a front-door concierge. Perfect for investors, young professionals, or students seeking to own instead of rent, this is a great opportunity to invest in the thriving downtown Hamilton community. *Listing contains virtually staged photos.* (id:50787)
Property Details
| MLS® Number | X12058510 |
| Property Type | Single Family |
| Community Name | Central |
| Amenities Near By | Park, Place Of Worship, Public Transit, Schools |
| Community Features | Pet Restrictions |
| Features | Balcony |
| View Type | City View |
Building
| Bathroom Total | 1 |
| Bedrooms Above Ground | 1 |
| Bedrooms Below Ground | 1 |
| Bedrooms Total | 2 |
| Age | 0 To 5 Years |
| Amenities | Party Room, Exercise Centre, Storage - Locker, Security/concierge |
| Appliances | Dryer, Microwave, Stove, Washer, Refrigerator |
| Cooling Type | Central Air Conditioning |
| Exterior Finish | Concrete |
| Fire Protection | Monitored Alarm |
| Heating Fuel | Natural Gas |
| Heating Type | Forced Air |
| Size Interior | 600 - 699 Sqft |
| Type | Apartment |
Parking
| Underground | |
| Garage |
Land
| Acreage | No |
| Land Amenities | Park, Place Of Worship, Public Transit, Schools |
| Zoning Description | D2 |
Rooms
| Level | Type | Length | Width | Dimensions |
|---|---|---|---|---|
| Main Level | Living Room | 3.23 m | 3.45 m | 3.23 m x 3.45 m |
| Main Level | Kitchen | 1.85 m | 3.74 m | 1.85 m x 3.74 m |
| Main Level | Primary Bedroom | 3.14 m | 2.77 m | 3.14 m x 2.77 m |
| Main Level | Den | 2.75 m | 2.75 m | 2.75 m x 2.75 m |
| Main Level | Bathroom | 1.49 m | 2.34 m | 1.49 m x 2.34 m |
https://www.realtor.ca/real-estate/28112787/601-15-queen-street-s-hamilton-central-central

